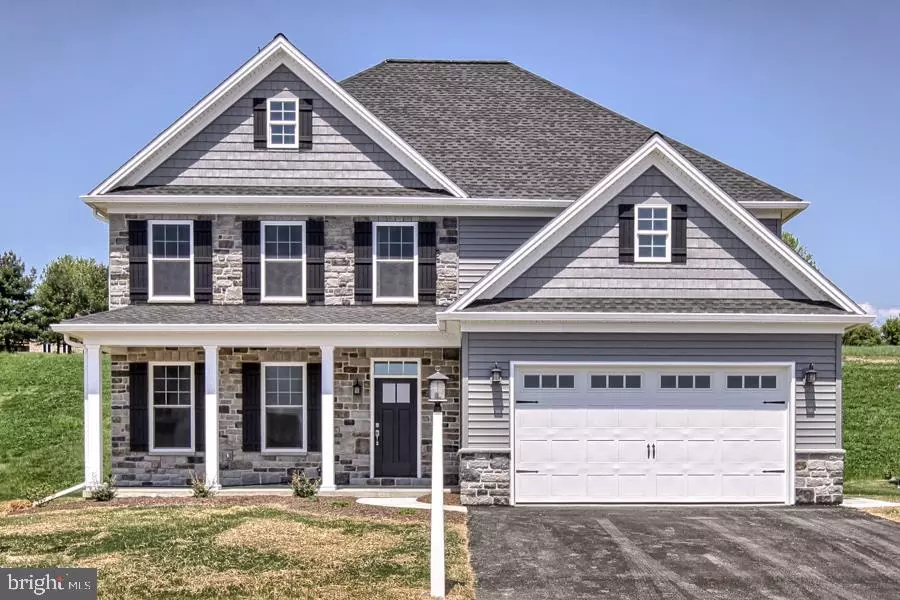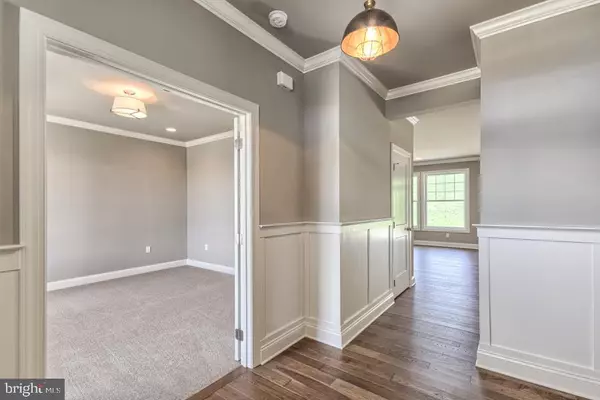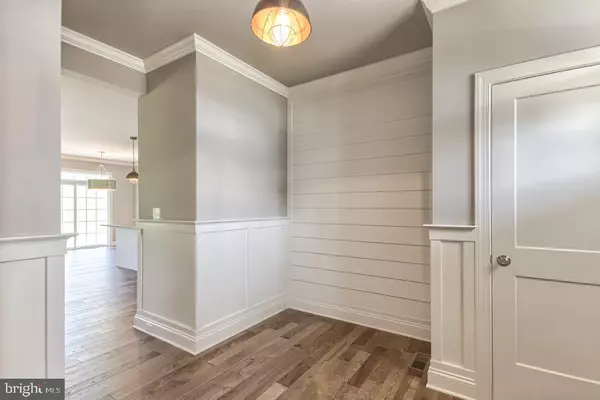$405,000
$439,700
7.9%For more information regarding the value of a property, please contact us for a free consultation.
14 N GRAYHAWK WAY Mechanicsburg, PA 17050
4 Beds
4 Baths
2,886 SqFt
Key Details
Sold Price $405,000
Property Type Single Family Home
Sub Type Detached
Listing Status Sold
Purchase Type For Sale
Square Footage 2,886 sqft
Price per Sqft $140
Subdivision Grayhawk Landing
MLS Listing ID 1000910418
Sold Date 12/21/18
Style Craftsman,Traditional
Bedrooms 4
Full Baths 3
Half Baths 1
HOA Fees $17/mo
HOA Y/N Y
Abv Grd Liv Area 2,886
Originating Board BRIGHT
Year Built 2018
Annual Tax Amount $1,006
Tax Year 2018
Lot Size 9,148 Sqft
Acres 0.21
Property Description
VERY UNIQUE CRAFTSMAN STYLE built by Fred A Tiday Builders. ALL BEDROOMS are located in their own private corner of house and do not share a single common wall. As you enter the foyer, you will see the detail with shiplap wall, crown molding, & hardwood floors. The Living Room can be used as an office or even a 5th bedroom (has closet). Open floor plan with Family Room, Kitchen, & Dining Area. Family Room has electric fireplace and an abundance of light from the numerous windows. The Kitchen has white cabinets, granite, gas range with vented chimney hood with detailed trim/crown molding work. Builder hand picked the lighting fixture to keep with the Craftsman look. The kitchen area also has a walk in pantry. HEATED STORAGE area behind kitchen can be used in a variety of ways from back office, additional kitchen storage, or even a 2nd kitchen. Mud Room has built in lockers/cubbies. Second Floor features a beautiful oversized master bedroom with tray ceiling, walk in closet, & a luxurious master bath. Master bath features walk in ceramic shower and soaking tub. Another bedroom suite features it's own private bath. Bedroom 3 & 4 share a full Jack/Jill bathroom. Basement is wrapped & ready to be finished with rough in for future bath. This home has been well thought out with no wasted space.
Location
State PA
County Cumberland
Area Silver Spring Twp (14438)
Zoning RESIDENTIAL
Direction South
Rooms
Other Rooms Living Room, Primary Bedroom, Bedroom 2, Bedroom 3, Bedroom 4, Kitchen, Family Room, Foyer, Laundry, Mud Room, Storage Room, Bathroom 2, Bathroom 3, Primary Bathroom, Half Bath
Basement Full
Interior
Interior Features Breakfast Area, Built-Ins, Attic, Carpet, Chair Railings, Combination Kitchen/Dining, Crown Moldings, Dining Area, Family Room Off Kitchen, Floor Plan - Open, Kitchen - Eat-In, Primary Bath(s), Recessed Lighting, Walk-in Closet(s), Wood Floors
Hot Water Electric
Heating Forced Air
Cooling Central A/C
Flooring Carpet, Ceramic Tile, Hardwood, Laminated
Fireplaces Number 1
Equipment Built-In Range, Built-In Microwave, Dishwasher, Disposal
Fireplace Y
Appliance Built-In Range, Built-In Microwave, Dishwasher, Disposal
Heat Source Natural Gas
Laundry Upper Floor
Exterior
Exterior Feature Patio(s), Porch(es)
Garage Garage - Front Entry, Garage Door Opener
Garage Spaces 2.0
Water Access N
Roof Type Composite
Accessibility None
Porch Patio(s), Porch(es)
Attached Garage 2
Total Parking Spaces 2
Garage Y
Building
Story 2
Foundation Passive Radon Mitigation, Concrete Perimeter
Sewer Public Sewer
Water Public
Architectural Style Craftsman, Traditional
Level or Stories 2
Additional Building Above Grade, Below Grade
Structure Type Dry Wall,Tray Ceilings,9'+ Ceilings
New Construction Y
Schools
Middle Schools Eagle View
High Schools Cumberland Valley
School District Cumberland Valley
Others
Senior Community No
Tax ID 38-07-0461-299
Ownership Fee Simple
SqFt Source Assessor
Acceptable Financing Cash, Conventional, VA, FHA
Horse Property N
Listing Terms Cash, Conventional, VA, FHA
Financing Cash,Conventional,VA,FHA
Special Listing Condition Standard
Read Less
Want to know what your home might be worth? Contact us for a FREE valuation!

Our team is ready to help you sell your home for the highest possible price ASAP

Bought with JOHN LOFTUS • Keller Williams Realty






