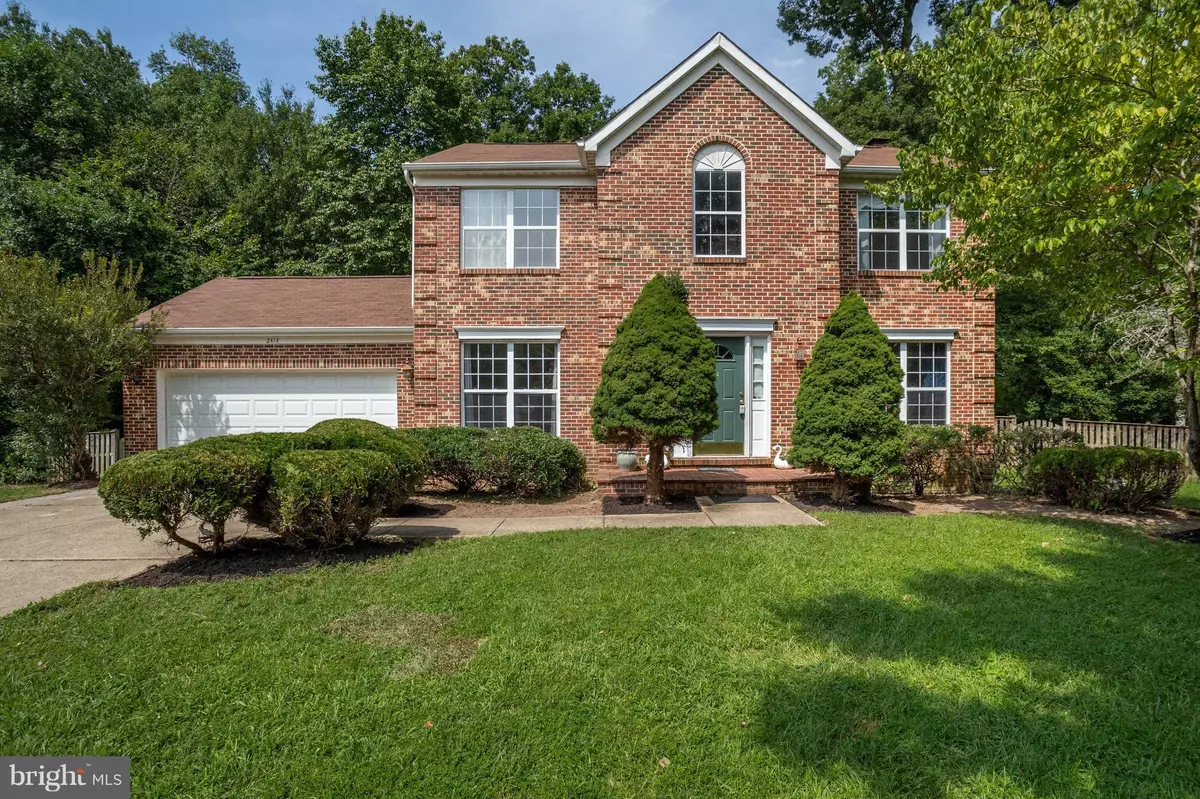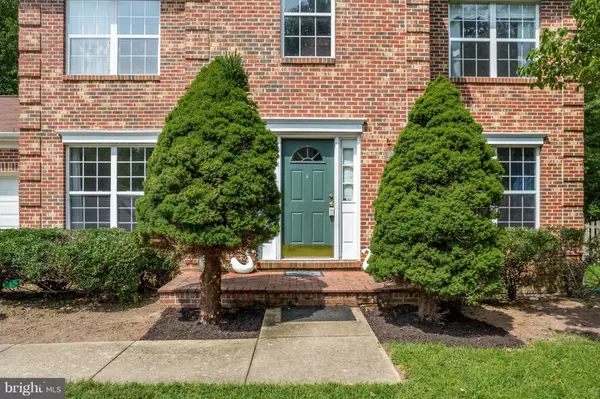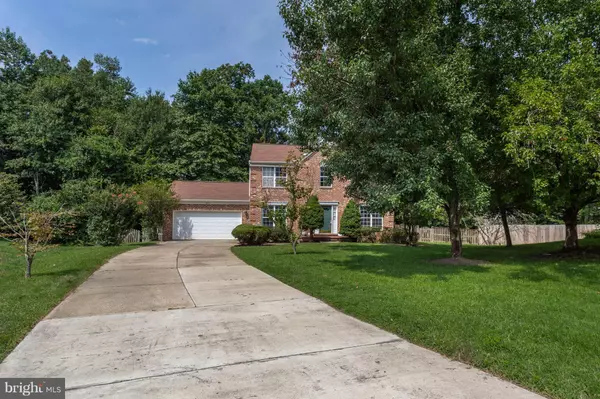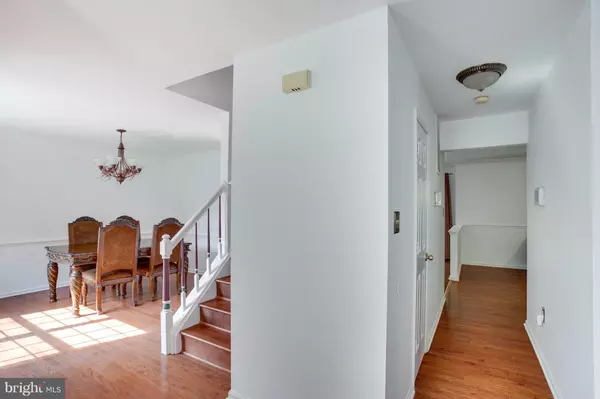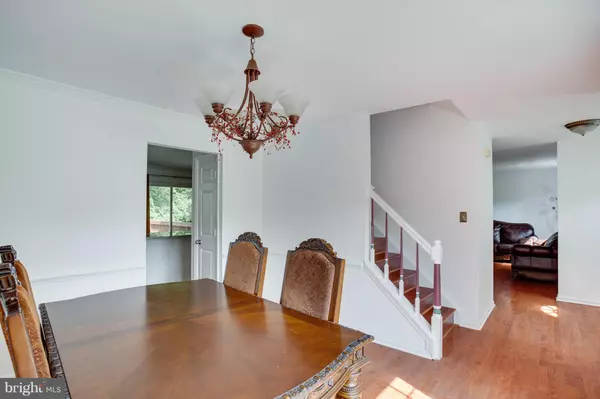$330,000
$340,000
2.9%For more information regarding the value of a property, please contact us for a free consultation.
2414 ALTENBURG CT Waldorf, MD 20603
4 Beds
3 Baths
2,012 SqFt
Key Details
Sold Price $330,000
Property Type Single Family Home
Sub Type Detached
Listing Status Sold
Purchase Type For Sale
Square Footage 2,012 sqft
Price per Sqft $164
Subdivision Ashford
MLS Listing ID 1002272238
Sold Date 12/17/18
Style Colonial
Bedrooms 4
Full Baths 2
Half Baths 1
HOA Fees $5/ann
HOA Y/N Y
Abv Grd Liv Area 2,012
Originating Board MRIS
Year Built 1991
Annual Tax Amount $3,917
Tax Year 2017
Lot Size 0.420 Acres
Acres 0.42
Property Description
Stunning colonial home w/ 4BR, 2.5 bath, 2 car garage, at the end of a cul-da-sac, on a quiet street. Recent updates include brand new kitchen cabinets, SS appliances, Granite countertops, new hardwood floors in kitchen, new berber carpet in upstairs bedrooms, fresh paint & more! Beautiful deck, large backyard, to entertain the family surrounded by beautiful landscaping. This home will not last.
Location
State MD
County Charles
Zoning RM
Interior
Interior Features Breakfast Area, Kitchen - Island, Dining Area, Kitchen - Table Space, Family Room Off Kitchen, Window Treatments, Chair Railings, Crown Moldings, Built-Ins, Primary Bath(s), Upgraded Countertops
Hot Water Natural Gas
Cooling Ceiling Fan(s), Central A/C
Fireplaces Number 1
Fireplaces Type Screen, Mantel(s)
Equipment Microwave, Dryer, Central Vacuum, Washer, Dishwasher, Humidifier, Disposal, Icemaker, Refrigerator, Oven/Range - Electric
Fireplace Y
Window Features Storm
Appliance Microwave, Dryer, Central Vacuum, Washer, Dishwasher, Humidifier, Disposal, Icemaker, Refrigerator, Oven/Range - Electric
Heat Source Natural Gas
Exterior
Parking Features Garage Door Opener
Garage Spaces 2.0
Water Access N
Accessibility Other
Attached Garage 2
Total Parking Spaces 2
Garage Y
Building
Story 2
Sewer Public Sewer
Water Public
Architectural Style Colonial
Level or Stories 2
Additional Building Above Grade
New Construction N
Schools
Elementary Schools Berry
Middle Schools Mattawoman
High Schools North Point
School District Charles County Public Schools
Others
Senior Community No
Tax ID 0906203124
Ownership Fee Simple
SqFt Source Estimated
Security Features Intercom
Special Listing Condition Standard
Read Less
Want to know what your home might be worth? Contact us for a FREE valuation!

Our team is ready to help you sell your home for the highest possible price ASAP

Bought with Deborah K Wade • RE/MAX Executive

