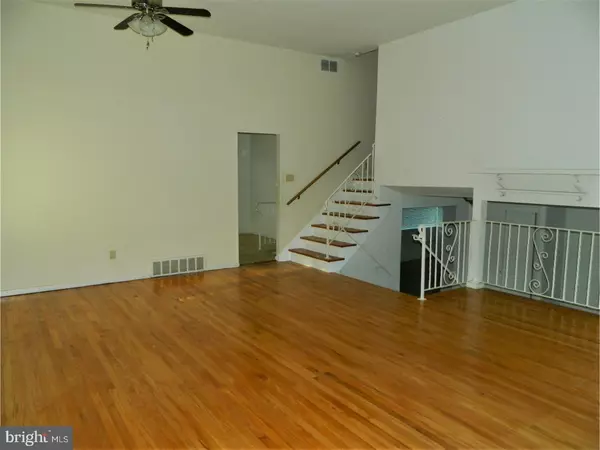$208,000
$224,000
7.1%For more information regarding the value of a property, please contact us for a free consultation.
3018 CHAPEL AVE W Cherry Hill, NJ 08002
3 Beds
3 Baths
1,720 SqFt
Key Details
Sold Price $208,000
Property Type Single Family Home
Sub Type Detached
Listing Status Sold
Purchase Type For Sale
Square Footage 1,720 sqft
Price per Sqft $120
Subdivision Na
MLS Listing ID 1002078524
Sold Date 12/14/18
Style Contemporary,Ranch/Rambler
Bedrooms 3
Full Baths 1
Half Baths 2
HOA Y/N N
Abv Grd Liv Area 1,720
Originating Board TREND
Year Built 1961
Annual Tax Amount $7,146
Tax Year 2017
Lot Size 9,200 Sqft
Acres 0.21
Lot Dimensions 80X115
Property Description
Here's your opportunity to own this 3 (possibly 4) bedroom Split Level home in desired Cherry Hill's Knollwood section. The main floor is spacious featuring Living Room and Dining Room that have gorgeous, newly refinished hardwood flooring. Hardwood flooring also flows through to hallway and all upper bedrooms. Full Bathroom has been recently remodeled. Master Bedroom has a walk-in closet and Half Bath. Lower level has a Family Room, Half Bath, and a Bonus Room behind pocket doors that could be used as an Office, Playroom, or 4th Bedroom--so many possibilities. There is also a full, unfinished basement off of this level for your laundry and plenty of room for storage or work area. The backyard is perfect for entertaining with fenced yard, covered porch, patio, and swing set. One-car attached garage and driveway with room for plenty of parking. Roof was just replaced with 30 year warranty dimensional shingles. Excellent location, close to restaurants, shopping, houses of worship and hospital. Minutes from major highways and Philadelphia. Highly rated school system. Make an appointment to see this home and you will want to make it yours!
Location
State NJ
County Camden
Area Cherry Hill Twp (20409)
Zoning RES
Rooms
Other Rooms Living Room, Dining Room, Primary Bedroom, Bedroom 2, Kitchen, Family Room, Bedroom 1, Laundry, Other, Attic
Basement Partial, Unfinished
Interior
Interior Features Primary Bath(s), Butlers Pantry, Ceiling Fan(s), Kitchen - Eat-In
Hot Water Natural Gas
Heating Gas, Forced Air
Cooling Central A/C
Flooring Wood, Vinyl, Tile/Brick
Equipment Oven - Self Cleaning, Dishwasher, Disposal
Fireplace N
Window Features Bay/Bow
Appliance Oven - Self Cleaning, Dishwasher, Disposal
Heat Source Natural Gas
Laundry Basement
Exterior
Exterior Feature Patio(s)
Garage Spaces 3.0
Utilities Available Cable TV
Waterfront N
Water Access N
Roof Type Pitched,Shingle
Accessibility None
Porch Patio(s)
Attached Garage 1
Total Parking Spaces 3
Garage Y
Building
Lot Description Level
Story 2
Foundation Brick/Mortar
Sewer Public Sewer
Water Public
Architectural Style Contemporary, Ranch/Rambler
Level or Stories 2
Additional Building Above Grade
Structure Type Cathedral Ceilings,9'+ Ceilings
New Construction N
Schools
School District Cherry Hill Township Public Schools
Others
Senior Community No
Tax ID 09-00286 09-00020
Ownership Fee Simple
Acceptable Financing Conventional, VA, FHA 203(b)
Listing Terms Conventional, VA, FHA 203(b)
Financing Conventional,VA,FHA 203(b)
Read Less
Want to know what your home might be worth? Contact us for a FREE valuation!

Our team is ready to help you sell your home for the highest possible price ASAP

Bought with Denise A Lee • BHHS Fox & Roach-Marlton






