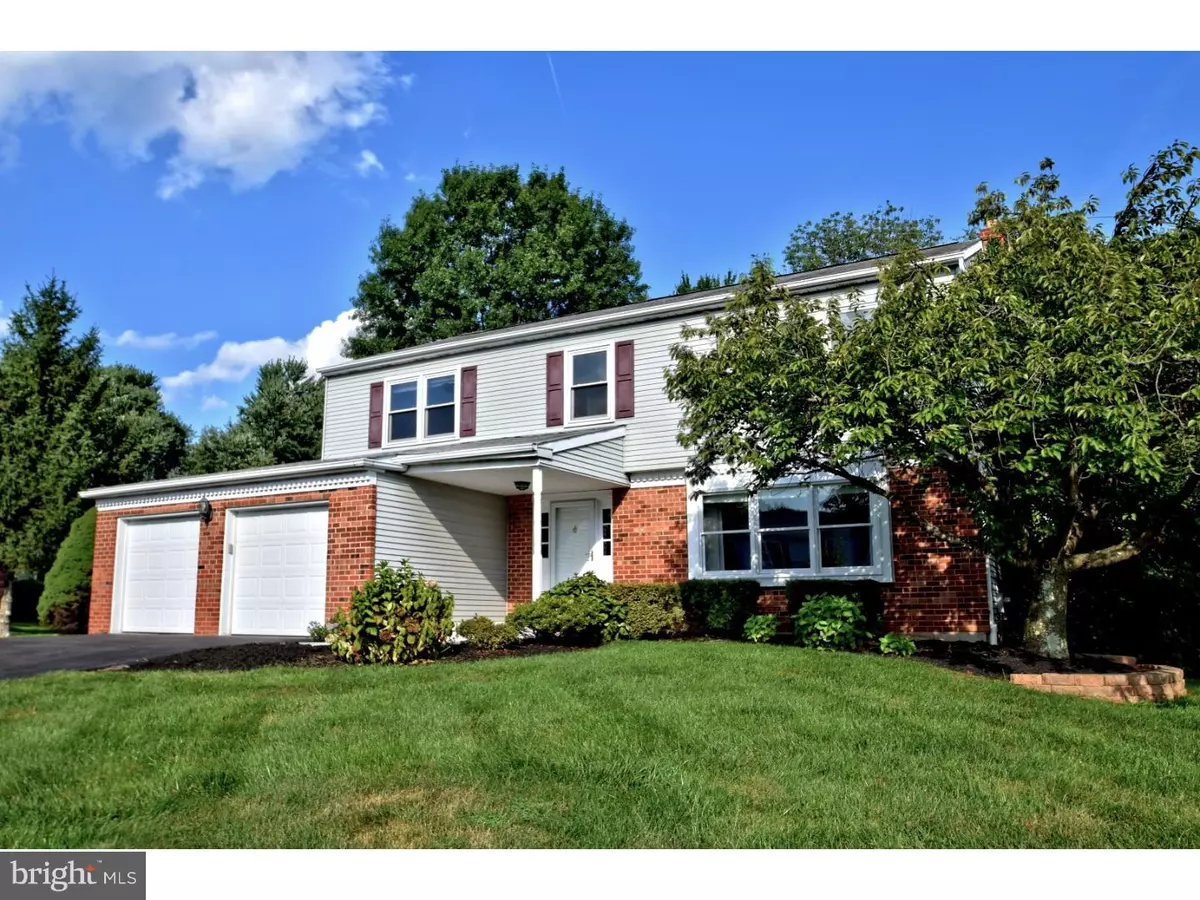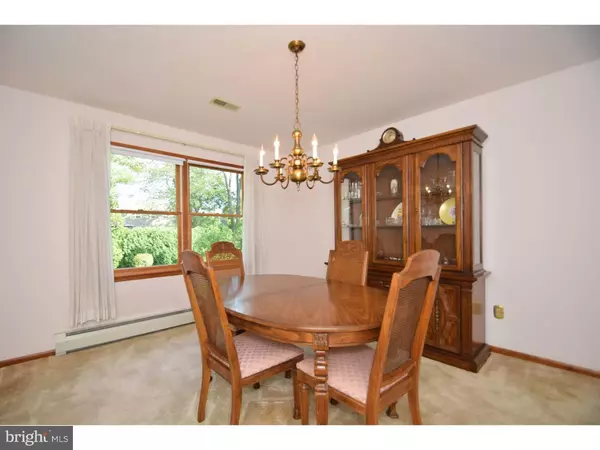$420,000
$419,900
For more information regarding the value of a property, please contact us for a free consultation.
1025 SURREY LN Warrington, PA 18976
4 Beds
3 Baths
2,554 SqFt
Key Details
Sold Price $420,000
Property Type Single Family Home
Sub Type Detached
Listing Status Sold
Purchase Type For Sale
Square Footage 2,554 sqft
Price per Sqft $164
Subdivision Valley Glenn
MLS Listing ID 1002593654
Sold Date 11/30/18
Style Colonial
Bedrooms 4
Full Baths 2
Half Baths 1
HOA Y/N N
Abv Grd Liv Area 2,554
Originating Board TREND
Year Built 1987
Annual Tax Amount $6,038
Tax Year 2018
Lot Size 0.279 Acres
Acres 0.28
Lot Dimensions 85X143
Property Description
Brick front colonial with 2 car garage in highly sought after Valley Glenn Estates. Enter to a beautiful hardwood foyer with large sunlit living room and formal dining room to the right. To the rear of the home you will find the large bright kitchen. The kitchen features raised panel cabinets, dishwasher and bright sunlit breakfast area. Next to the kitchen is the generous family room with brick propane gas fireplace, ceiling fan and Pella sliding glass doors to the patio. Off of the family room is a large laundry/mud room with a separate outside entrance?perfect for coats/boots and sporting equipment. The first floor also has a convenient powder room. The second floor features a large master bedroom with a private ceramic tile master bath and spacious walk in closet. The hall bath also has ceramic tile floor and surround. Completing the second floor are 3 nice size spare bedrooms with double wide closets. Large basement waiting for your finishing touches. The lovely yard which is surrounded by mature trees and shrubs can be enjoyed from your 18x15 covered patio. Storage shed for your yard equipment. Large 30 foot wide driveway. Oil baseboard heat and central air?best of both worlds.
Location
State PA
County Bucks
Area Warrington Twp (10150)
Zoning R2
Rooms
Other Rooms Living Room, Dining Room, Primary Bedroom, Bedroom 2, Bedroom 3, Kitchen, Family Room, Bedroom 1, Other
Basement Full
Interior
Interior Features Primary Bath(s), Kitchen - Eat-In
Hot Water Oil
Heating Oil, Baseboard
Cooling Central A/C
Flooring Wood, Fully Carpeted
Fireplaces Number 1
Fireplaces Type Brick, Gas/Propane
Fireplace Y
Heat Source Oil
Laundry Main Floor
Exterior
Exterior Feature Patio(s)
Garage Spaces 5.0
Water Access N
Accessibility None
Porch Patio(s)
Attached Garage 2
Total Parking Spaces 5
Garage Y
Building
Story 2
Sewer Public Sewer
Water Public
Architectural Style Colonial
Level or Stories 2
Additional Building Above Grade
New Construction N
Schools
School District Central Bucks
Others
Senior Community No
Tax ID 50-052-148
Ownership Fee Simple
Read Less
Want to know what your home might be worth? Contact us for a FREE valuation!

Our team is ready to help you sell your home for the highest possible price ASAP

Bought with Kathleen A Roman • Keller Williams Real Estate Tri-County





