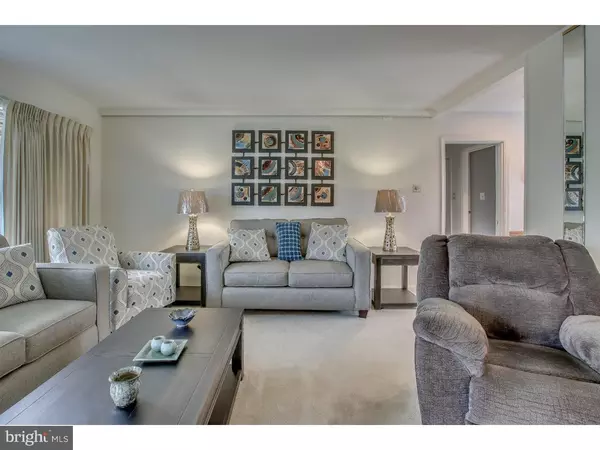$280,000
$279,900
For more information regarding the value of a property, please contact us for a free consultation.
76 VERMILLION DR Levittown, PA 19054
4 Beds
2 Baths
1,610 SqFt
Key Details
Sold Price $280,000
Property Type Single Family Home
Sub Type Detached
Listing Status Sold
Purchase Type For Sale
Square Footage 1,610 sqft
Price per Sqft $173
Subdivision Vermilion Hill
MLS Listing ID 1003844830
Sold Date 11/30/18
Style Cape Cod
Bedrooms 4
Full Baths 2
HOA Y/N N
Abv Grd Liv Area 1,610
Originating Board TREND
Year Built 1955
Annual Tax Amount $3,586
Tax Year 2018
Lot Size 6,300 Sqft
Acres 0.14
Lot Dimensions 63X100
Property Description
WOW! Look at the curb appeal on this beautiful expanded Jubilee in Vermillion Hills. As you pull up you will notice the beautiful gardens that flower throughout the seasons, the concrete driveway and walkway, and the covered portico/doorway. Step inside and notice the nicely updated carpeting and neutral paint colors. Downstairs features a full bath and two bedrooms. The kitchen has been updated with solid wood cabinets, recessed lighting and a new refrigerator. There is a sliding glass door to your backyard with built in blinds in the glass doors. The garage has been converted into a large living room with separate spacious laundry room in the back. Upstairs you will find two additional bedrooms with laminate flooring, and another full bathroom. Outside features a concrete patio, shed for storage and more beautiful lush gardens with a variety of blooming flowers and trees. Lastly, the oil tank has been relocated above ground for your convenience and the heater has been maintained with a yearly maintenance plan. Don't miss this one! Sure to go fast - in Pennsbury school district, close to I-95 and Rt 1 and the Oxford Valley Mall for shopping.
Location
State PA
County Bucks
Area Falls Twp (10113)
Zoning NCR
Rooms
Other Rooms Living Room, Dining Room, Primary Bedroom, Bedroom 2, Bedroom 3, Kitchen, Family Room, Bedroom 1, Laundry
Interior
Interior Features Kitchen - Eat-In
Hot Water Oil
Heating Oil
Cooling Wall Unit
Fireplace N
Heat Source Oil
Laundry Main Floor
Exterior
Waterfront N
Water Access N
Roof Type Shingle
Accessibility None
Garage N
Building
Story 1.5
Sewer Public Sewer
Water Public
Architectural Style Cape Cod
Level or Stories 1.5
Additional Building Above Grade
New Construction N
Schools
School District Pennsbury
Others
Senior Community No
Tax ID 13-019-276
Ownership Fee Simple
Acceptable Financing Conventional, VA, FHA 203(b)
Listing Terms Conventional, VA, FHA 203(b)
Financing Conventional,VA,FHA 203(b)
Read Less
Want to know what your home might be worth? Contact us for a FREE valuation!

Our team is ready to help you sell your home for the highest possible price ASAP

Bought with Roberta A Carp • BHHS Fox & Roach-Southampton






