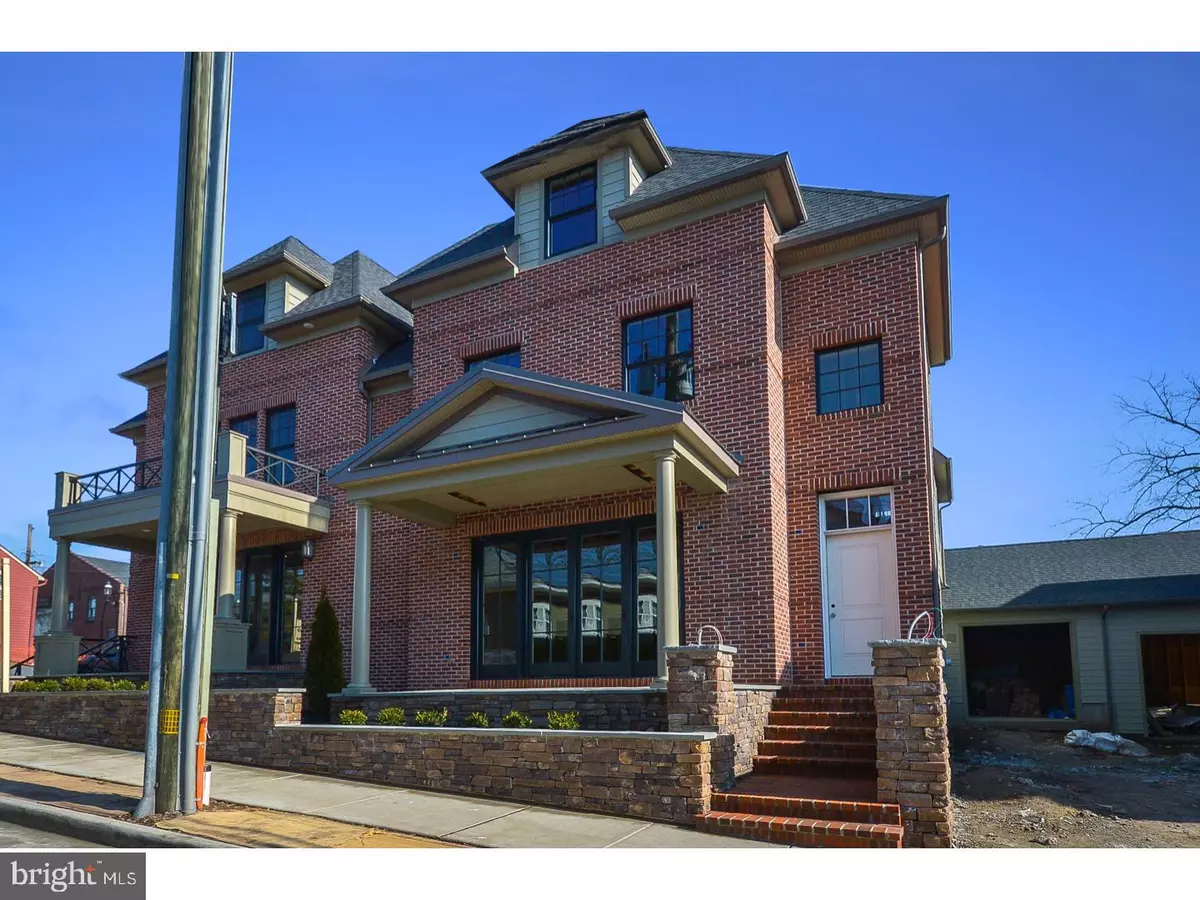$999,000
$999,000
For more information regarding the value of a property, please contact us for a free consultation.
73 S HAMILTON ST #3 Doylestown, PA 18901
3 Beds
3 Baths
4,373 SqFt
Key Details
Sold Price $999,000
Property Type Single Family Home
Sub Type Twin/Semi-Detached
Listing Status Sold
Purchase Type For Sale
Square Footage 4,373 sqft
Price per Sqft $228
MLS Listing ID 1000446964
Sold Date 11/30/18
Style Carriage House
Bedrooms 3
Full Baths 2
Half Baths 1
HOA Y/N N
Abv Grd Liv Area 3,513
Originating Board TREND
Year Built 2018
Annual Tax Amount $3,697
Tax Year 2018
Lot Size 0.290 Acres
Acres 0.29
Property Description
Ventresca Custom Builders and Flo Smerconish Realtor proudly presents Hamilton Hill. Located in the heart of Doylestown Borough. Hamilton Hill will offer four custom built Luxury Carriage Homes. All four homes will include first floor hardwood floors and stairs, 9 foot plus ceilings with recessed lighting, gas fireplace, custom kitchen with 42 inch cabinets, Jennair appliances, granite counter tops with tile back splash, An abundance of natural light with, powder room a mudroom and french doors leading to private yard completes the first floor. Explore the amazing master suite with walk in closet and bathroom with frameless glass rain shower, granite vanities,and your own private office(other floor plans available)The third floor consists of two bedrooms with great views and walk in closets and a full bath. The full basement offers a rough in for a full bath. An attached one car garage and driveway offer additional parking. Ralph Fey Architects designed these elegant homes incorporating the architecture of existing homes within the Borough. True to this heritage will be the full brick fronts, hardi-plank siding and the alluring appeal of the roof lines. Close proximity to public transportation, shopping, restaurants, museums and that Doylestown has to offer.
Location
State PA
County Bucks
Area Doylestown Boro (10108)
Zoning CC
Rooms
Other Rooms Living Room, Dining Room, Primary Bedroom, Bedroom 2, Kitchen, Bedroom 1, Laundry, Attic
Basement Full, Unfinished
Interior
Interior Features Primary Bath(s), Butlers Pantry
Hot Water Natural Gas
Heating Gas, Hot Water
Cooling Central A/C
Flooring Wood, Fully Carpeted, Tile/Brick
Fireplaces Number 1
Fireplaces Type Marble
Fireplace Y
Window Features Energy Efficient
Heat Source Natural Gas
Laundry Main Floor
Exterior
Exterior Feature Patio(s), Porch(es)
Garage Spaces 3.0
Waterfront N
Water Access N
Roof Type Pitched,Shingle
Accessibility None
Porch Patio(s), Porch(es)
Attached Garage 1
Total Parking Spaces 3
Garage Y
Building
Story 2
Foundation Concrete Perimeter
Sewer Public Sewer
Water Public
Architectural Style Carriage House
Level or Stories 2
Additional Building Above Grade, Below Grade
Structure Type 9'+ Ceilings
New Construction Y
Schools
Middle Schools Lenape
High Schools Central Bucks High School West
School District Central Bucks
Others
Senior Community No
Tax ID 08-008-284
Ownership Fee Simple
Acceptable Financing Conventional
Listing Terms Conventional
Financing Conventional
Read Less
Want to know what your home might be worth? Contact us for a FREE valuation!

Our team is ready to help you sell your home for the highest possible price ASAP

Bought with Ellis Harrison • Keller Williams Real Estate - Newtown




