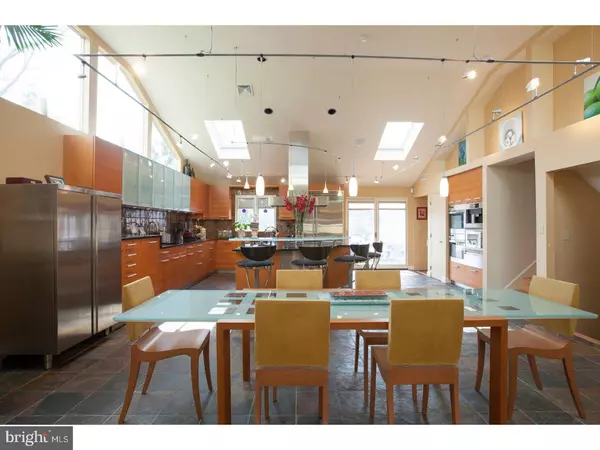$550,000
$595,000
7.6%For more information regarding the value of a property, please contact us for a free consultation.
582 SWAMP RD Doylestown, PA 18901
4 Beds
4 Baths
3,500 SqFt
Key Details
Sold Price $550,000
Property Type Single Family Home
Sub Type Detached
Listing Status Sold
Purchase Type For Sale
Square Footage 3,500 sqft
Price per Sqft $157
MLS Listing ID 1001794872
Sold Date 11/29/18
Style Contemporary
Bedrooms 4
Full Baths 3
Half Baths 1
HOA Y/N N
Abv Grd Liv Area 3,500
Originating Board TREND
Year Built 1960
Annual Tax Amount $7,091
Tax Year 2018
Lot Size 1.581 Acres
Acres 1.58
Lot Dimensions 162X425
Property Description
A peaceful and secluded view welcomes you, as you come down the driveway to the front of this unique home! Step in the front door off the brick patio to a spacious foyer that bridges the upper and lower levels of the house. Up a few stairs to the right is a large, bright, eat-in kitchen, where skylights and windows abound, and radiant heated floors run throughout. The fabulous chefs kitchen includes an enormous eating island with a six burner gas cook top, refrigerated sub zero drawers, a built in steamer and a sink. Surrounding the island are spacious custom cabinets,with beautiful glass tile back splash and plenty of work space, as well as a wine cooler, over sized sub zero refrigerator, and built in double convection ovens, microwave and coffee maker. Mealtime can truly be enjoyed, with ample space for a large dining table and a sitting area, complete with a wall mounted tv and gas fireplace. Off the kitchen and up a few stairs is a hall bathroom and three bedrooms, one of which is a princess suite with its own private bathroom. At the end of this hallway, is the spacious master bedroom dressing area, which features two walk in closets, two storage closets and a nook for a desk-with pristine wood floors running throughout. Retreat to the more recently renovated large master suite, where you will find a spa-like bathroom, pretty, dark wood floors, and windows overlooking the spectacular views of the property. The lower level of the home, also accessible from the kitchen, boasts two fabulous living areas, each with a fireplace and plenty of room for entertaining. Built in bookshelves and desks are the main feature of one, while the second has space for a pool table. A large laundry room and a powder room finish out the lower level. There are several outdoor entertaining spaces, starting with a gas fire pit on the composite deck off the kitchen, a cozy covered brick patio area off of the den, a separate brick patio with a pergola covered hot tub and fire pit, and fabulous lush lawns with mature landscaping. This must see home also has a detached 3 car garage, storage shed, security system, central vac, and whole house generator. All of this just minutes from downtown Doylestown and fabulous Central Bucks School District schools!
Location
State PA
County Bucks
Area Doylestown Twp (10109)
Zoning R1
Direction Southeast
Rooms
Other Rooms Living Room, Primary Bedroom, Bedroom 2, Bedroom 3, Kitchen, Family Room, Bedroom 1, Laundry, Other, Attic
Basement Partial
Interior
Interior Features Primary Bath(s), Kitchen - Island, Butlers Pantry, Skylight(s), Ceiling Fan(s), Attic/House Fan, WhirlPool/HotTub, Central Vacuum, Water Treat System, Intercom, Stall Shower, Kitchen - Eat-In
Hot Water Oil
Heating Oil, Baseboard, Radiant
Cooling Central A/C
Flooring Wood, Fully Carpeted, Tile/Brick, Marble
Fireplaces Type Marble
Equipment Built-In Range, Oven - Wall, Oven - Double, Oven - Self Cleaning, Dishwasher, Refrigerator, Disposal, Trash Compactor, Built-In Microwave
Fireplace N
Window Features Energy Efficient
Appliance Built-In Range, Oven - Wall, Oven - Double, Oven - Self Cleaning, Dishwasher, Refrigerator, Disposal, Trash Compactor, Built-In Microwave
Heat Source Oil
Laundry Upper Floor
Exterior
Exterior Feature Deck(s), Patio(s)
Garage Spaces 6.0
Utilities Available Cable TV
Waterfront N
Water Access N
Roof Type Pitched,Shingle
Accessibility None
Porch Deck(s), Patio(s)
Total Parking Spaces 6
Garage Y
Building
Lot Description Level, Open, Front Yard, Rear Yard, SideYard(s)
Story 2
Foundation Brick/Mortar
Sewer On Site Septic
Water Well
Architectural Style Contemporary
Level or Stories 2
Additional Building Above Grade
Structure Type 9'+ Ceilings
New Construction N
Schools
Elementary Schools Kutz
Middle Schools Lenape
High Schools Central Bucks High School West
School District Central Bucks
Others
Senior Community No
Tax ID 09-022-102-007
Ownership Fee Simple
Security Features Security System
Acceptable Financing Conventional
Listing Terms Conventional
Financing Conventional
Read Less
Want to know what your home might be worth? Contact us for a FREE valuation!

Our team is ready to help you sell your home for the highest possible price ASAP

Bought with Jillian M Hughes • Redfin Corporation






