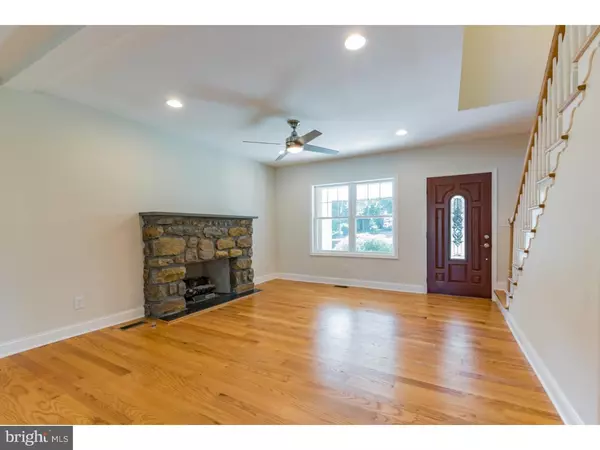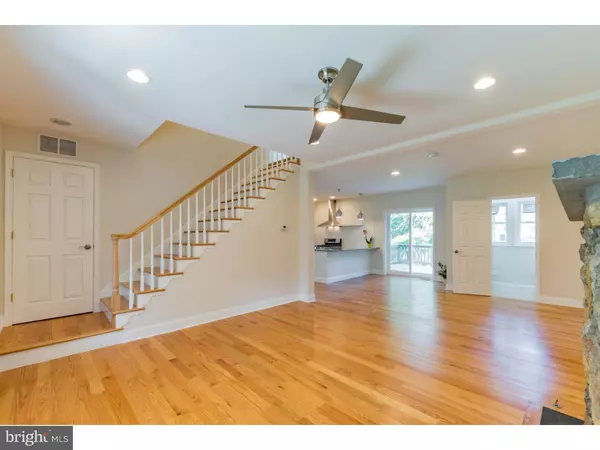$515,000
$499,000
3.2%For more information regarding the value of a property, please contact us for a free consultation.
23 ORCHARD LN Berwyn, PA 19312
3 Beds
3 Baths
1,900 SqFt
Key Details
Sold Price $515,000
Property Type Single Family Home
Sub Type Detached
Listing Status Sold
Purchase Type For Sale
Square Footage 1,900 sqft
Price per Sqft $271
Subdivision None Available
MLS Listing ID 1008349156
Sold Date 11/29/18
Style Traditional
Bedrooms 3
Full Baths 2
Half Baths 1
HOA Y/N N
Abv Grd Liv Area 1,900
Originating Board TREND
Year Built 1946
Annual Tax Amount $4,046
Tax Year 2018
Lot Size 10,466 Sqft
Acres 0.24
Property Description
Do not miss this opportunity to own this completely remodeled home with 2nd story addition in the highly popular Tredyffrin Twp! This 4 bed, 2.5 bath home features a new modern layout, luxurious kitchen, large master suite and expansive backyard! Enter into this home and you will instantly love its turn key status! The beautiful hardwood floors run throughout the 1st floor. The large sun filled living room, features a gorgeous stone fireplace and opens out to your luxurious kitchen. No detail has been left untouched in this large kitchen, featuring granite countertops, breakfast bar, beautiful white custom cabinetry, stainless steel appliances and farmers sink. The kitchen opens to the bright dining room. Upstairs the large master suite features his and hers closets, ceiling fan and master bath with custom tile shower and marble vanity. The 2nd floor includes 3 additional nicely sized bedrooms and a full hall bath. The lower level includes a full basement for storage or waiting to be finished to add additional living space! Outside walk onto your expansive deck overlooking your private rear yard, making for the perfect space for entertaining! This home is located on a quiet drive, just steps away from the Daylesford SEPTA station making for the most convenient access to Center City! Located within the award winning Tredyffrin Easttown School District and just steps to Conestoga High School and Middle School! Convenient to Lancaster Ave and all the best of the Main Line! And just minutes to 202, for easy access to King of Prussia shopping, 76 and The Pennsylvania Turnpike! Do not miss this totally renovated home! Schedule an appointment today.
Location
State PA
County Chester
Area Tredyffrin Twp (10343)
Zoning R2
Rooms
Other Rooms Living Room, Dining Room, Primary Bedroom, Bedroom 2, Kitchen, Family Room, Bedroom 1, Attic
Basement Full
Interior
Interior Features Butlers Pantry, Kitchen - Eat-In
Hot Water Natural Gas
Heating Gas, Hot Water
Cooling Central A/C
Fireplaces Number 1
Equipment Disposal, Energy Efficient Appliances
Fireplace Y
Appliance Disposal, Energy Efficient Appliances
Heat Source Natural Gas
Laundry Main Floor
Exterior
Garage Spaces 1.0
Waterfront N
Water Access N
Accessibility None
Attached Garage 1
Total Parking Spaces 1
Garage Y
Building
Story 2
Sewer Public Sewer
Water Public
Architectural Style Traditional
Level or Stories 2
Additional Building Above Grade
New Construction N
Schools
School District Tredyffrin-Easttown
Others
Senior Community No
Tax ID 43-10K-0105
Ownership Fee Simple
Read Less
Want to know what your home might be worth? Contact us for a FREE valuation!

Our team is ready to help you sell your home for the highest possible price ASAP

Bought with Thomas Toole III • RE/MAX Main Line-West Chester






