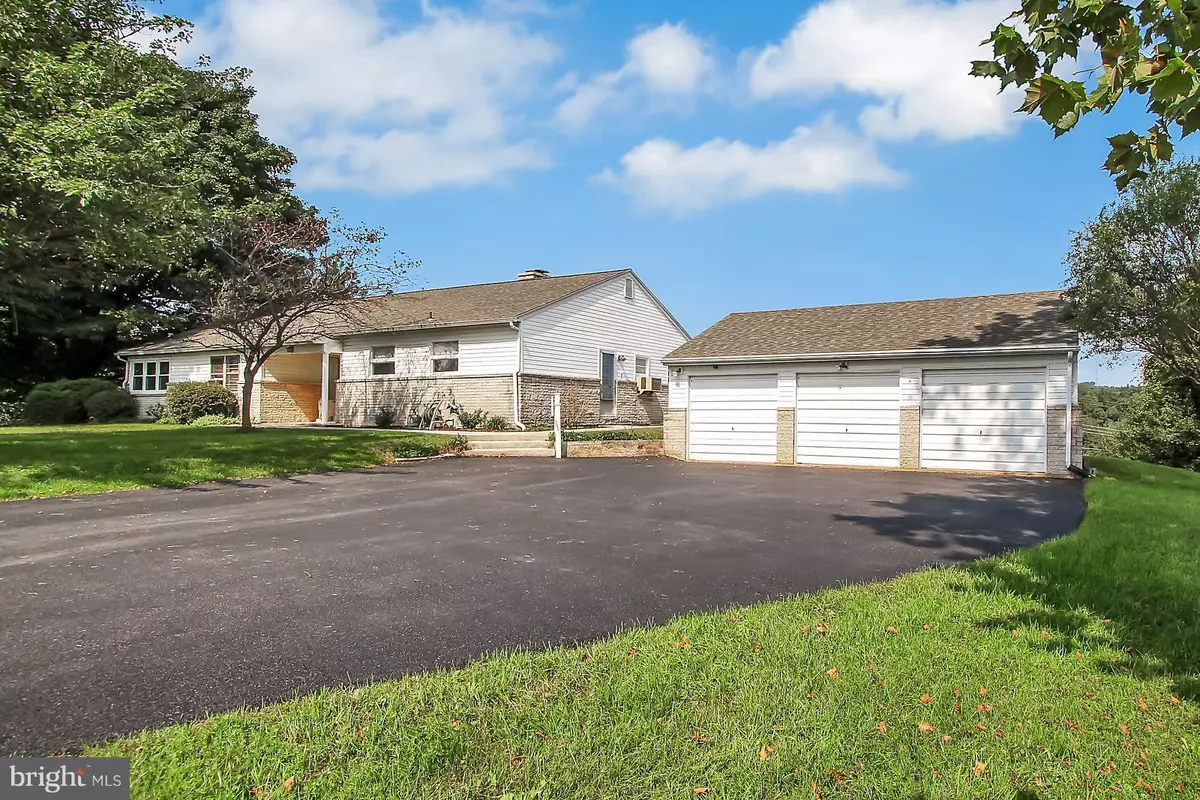$338,000
$325,000
4.0%For more information regarding the value of a property, please contact us for a free consultation.
2467 TRENT LANE Red Lion, PA 17356
4 Beds
2 Baths
2,904 SqFt
Key Details
Sold Price $338,000
Property Type Single Family Home
Sub Type Detached
Listing Status Sold
Purchase Type For Sale
Square Footage 2,904 sqft
Price per Sqft $116
Subdivision None Available
MLS Listing ID 1005609460
Sold Date 11/16/18
Style Ranch/Rambler
Bedrooms 4
Full Baths 2
HOA Y/N N
Abv Grd Liv Area 1,948
Originating Board BRIGHT
Year Built 1962
Annual Tax Amount $2,941
Tax Year 2018
Lot Size 14.140 Acres
Acres 14.14
Property Description
Just a few minutes from East York sits this 14 acre homestead off the beaten path yet close to everything. Home sits back a private lane on the top of a small knoll. Views of farmland in all directions. 1900 sq ft rancher with 4 bedrooms and a den that could be a fifth bedroom. All nice size rooms most have hardwood floors under the carpet. Dining area opens to a covered patio overlooking a scenic view. Finished family room in lower level with room for a pool table or big screen TV. Large unfinished area of basement for storage and has a waterproofing system just installed. Home has big three car detached garage. Bring your animals or four wheelers and have lots of fun. See drone video at the following address: https://youtu.be/qmn59jnTL9w.
Location
State PA
County York
Area Windsor Twp (15253)
Zoning AGRICULTURAL
Rooms
Other Rooms Living Room, Dining Room, Kitchen, Family Room, Den
Basement Full, Rear Entrance, Water Proofing System, Sump Pump, Partially Finished
Main Level Bedrooms 4
Interior
Interior Features Dining Area, Entry Level Bedroom
Hot Water Electric
Heating Electric
Cooling Window Unit(s)
Flooring Hardwood, Carpet, Vinyl
Fireplaces Number 1
Equipment Freezer, Washer, Dryer - Electric, Dishwasher, Microwave, Refrigerator, Oven/Range - Electric
Furnishings No
Fireplace Y
Appliance Freezer, Washer, Dryer - Electric, Dishwasher, Microwave, Refrigerator, Oven/Range - Electric
Heat Source Electric
Laundry Main Floor
Exterior
Garage Oversized
Garage Spaces 9.0
Waterfront N
Water Access N
View Trees/Woods
Roof Type Asphalt,Shingle
Street Surface Black Top,Gravel,Paved
Accessibility None
Road Frontage Private
Parking Type Detached Garage, Off Street
Total Parking Spaces 9
Garage Y
Building
Lot Description Crops Reserved
Story 1
Foundation Block
Sewer On Site Septic
Water Well
Architectural Style Ranch/Rambler
Level or Stories 1
Additional Building Above Grade, Below Grade
Structure Type Plaster Walls
New Construction N
Schools
Elementary Schools Locust Grove
Middle Schools Red Lion Area Junior
High Schools Red Lion Area Senior
School District Red Lion Area
Others
Senior Community No
Tax ID 53-000-IK-0038-00-00000
Ownership Fee Simple
SqFt Source Assessor
Acceptable Financing Conventional, Cash, FHA, VA
Listing Terms Conventional, Cash, FHA, VA
Financing Conventional,Cash,FHA,VA
Special Listing Condition Standard
Read Less
Want to know what your home might be worth? Contact us for a FREE valuation!

Our team is ready to help you sell your home for the highest possible price ASAP

Bought with Aubri Krotzer Sweeney • RE/MAX Patriots






