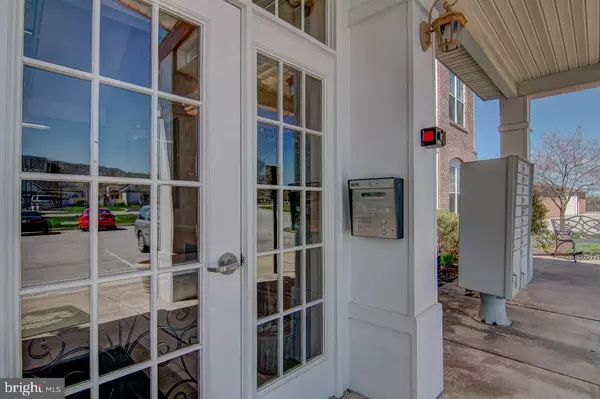$114,900
$119,900
4.2%For more information regarding the value of a property, please contact us for a free consultation.
1010 CREST WAY #201 York, PA 17403
2 Beds
2 Baths
1,310 SqFt
Key Details
Sold Price $114,900
Property Type Condo
Sub Type Condo/Co-op
Listing Status Sold
Purchase Type For Sale
Square Footage 1,310 sqft
Price per Sqft $87
Subdivision Regents Glen
MLS Listing ID 1003003935
Sold Date 05/16/16
Style Contemporary,Ranch/Rambler,Other
Bedrooms 2
Full Baths 2
HOA Fees $333/mo
HOA Y/N Y
Abv Grd Liv Area 1,310
Originating Board RAYAC
Year Built 2002
Property Description
Enjoy this fabulous 55+ condo in gated community 2 BR 2 tiled baths secured bldg w/elevator private screened in porch & lovely views while you enjoy an easy 1 level living plan light & bright kit w/kitchen island & breakfast bar all appliances included Master BR w/walk-in closet off street parking Plus you can buy a garage space if you need it.Regents Glen offers golf, 2 dining facilities, pool, & fitness center for additional membership fees.
Location
State PA
County York
Area Spring Garden Twp (15248)
Zoning RESIDENTIAL
Rooms
Other Rooms Dining Room, Bedroom 2, Kitchen, Family Room, Bedroom 1, Laundry
Basement None
Interior
Interior Features Kitchen - Island, Dining Area, Breakfast Area
Cooling Central A/C
Equipment Dishwasher, Built-In Microwave, Dryer, Oven/Range - Gas, Refrigerator, Washer, Oven - Single
Fireplace N
Appliance Dishwasher, Built-In Microwave, Dryer, Oven/Range - Gas, Refrigerator, Washer, Oven - Single
Heat Source Natural Gas
Exterior
Exterior Feature Balcony
Amenities Available Other, Gated Community, Golf Course
Waterfront N
Water Access N
Roof Type Shingle,Asphalt
Porch Balcony
Parking Type Off Street, Other
Garage N
Building
Story 1
Sewer Public Sewer
Water Public
Architectural Style Contemporary, Ranch/Rambler, Other
Level or Stories 1
Additional Building Above Grade, Below Grade
New Construction N
Schools
High Schools York Suburban
School District York Suburban
Others
HOA Fee Include Water,Sewer,Trash,Reserve Funds,Lawn Maintenance,Snow Removal
Senior Community Yes
Age Restriction 55
Tax ID 674800034007800CA201
Ownership Condominium
SqFt Source Estimated
Acceptable Financing FHA, Conventional, VA
Listing Terms FHA, Conventional, VA
Financing FHA,Conventional,VA
Read Less
Want to know what your home might be worth? Contact us for a FREE valuation!

Our team is ready to help you sell your home for the highest possible price ASAP

Bought with KIMBERLY VOLB • Coldwell Banker Realty






