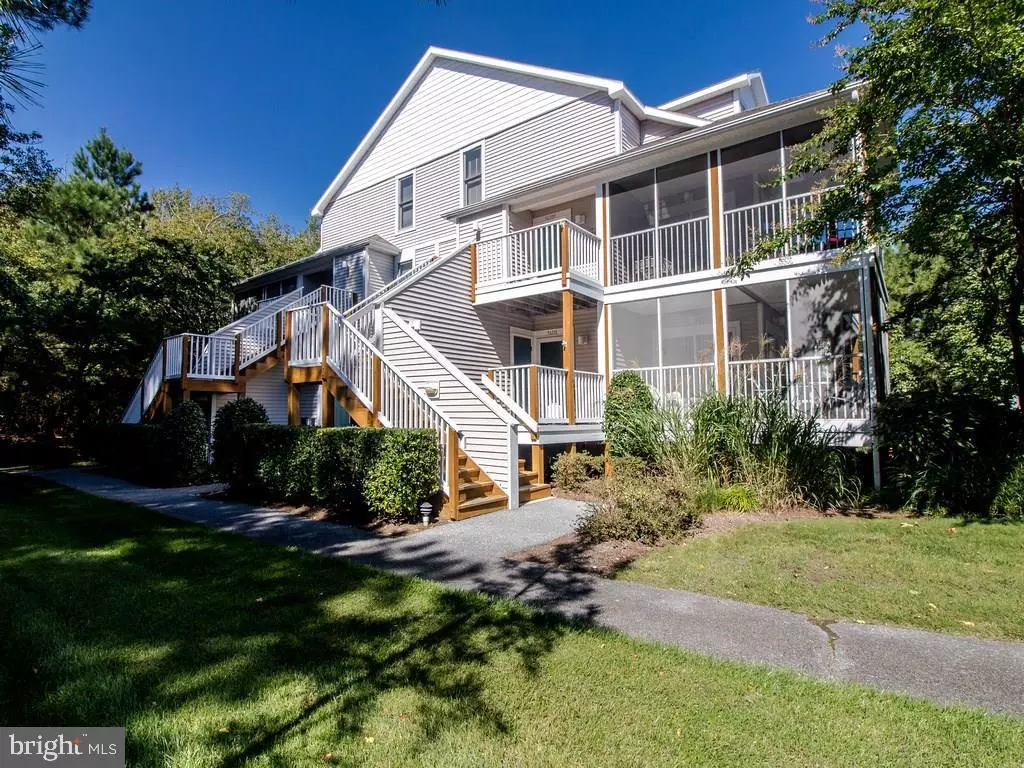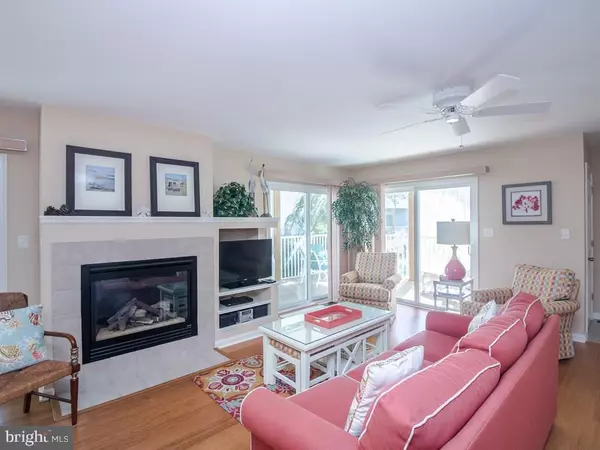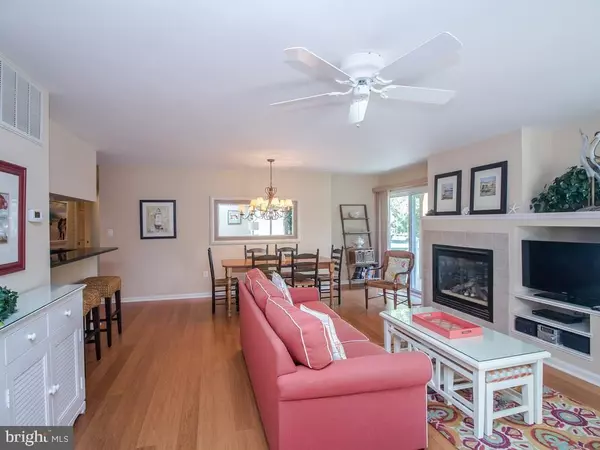$320,000
$329,900
3.0%For more information regarding the value of a property, please contact us for a free consultation.
38934 CYPRESS LAKE CIR #56110 Bethany Beach, DE 19930
3 Beds
2 Baths
1,331 SqFt
Key Details
Sold Price $320,000
Property Type Condo
Sub Type Condo/Co-op
Listing Status Sold
Purchase Type For Sale
Square Footage 1,331 sqft
Price per Sqft $240
Subdivision Sea Colony West
MLS Listing ID 1001572196
Sold Date 11/21/18
Style Unit/Flat
Bedrooms 3
Full Baths 2
Condo Fees $235/mo
HOA Fees $202/mo
HOA Y/N Y
Abv Grd Liv Area 1,331
Originating Board SCAOR
Year Built 1998
Property Description
Upgraded and updated in colorful beach decor. First floor three bedroom Sea Colony Vista floor-plan. The list of enhancements include: upgraded kitchen cabinets and granite counter tops, new hard wood flooring, new carpeting in bedrooms, new refrigerator and microwave, and replaced HVAC unit. Successful rental with over $56,000 in rental income over the past three summers. Move-in ready. Just reduced from $345,000 to $329,900.
Location
State DE
County Sussex
Area Baltimore Hundred (31001)
Zoning RESIDENTIAL PLANNED COMM.
Rooms
Main Level Bedrooms 3
Interior
Interior Features Breakfast Area, Entry Level Bedroom, Ceiling Fan(s)
Hot Water Electric
Heating Forced Air, Heat Pump(s)
Cooling Heat Pump(s)
Flooring Hardwood
Fireplaces Number 1
Fireplaces Type Gas/Propane
Equipment Dishwasher, Disposal, Dryer - Electric, Icemaker, Refrigerator, Microwave, Oven/Range - Electric, Range Hood, Washer, Water Heater
Furnishings Yes
Fireplace Y
Window Features Insulated,Screens
Appliance Dishwasher, Disposal, Dryer - Electric, Icemaker, Refrigerator, Microwave, Oven/Range - Electric, Range Hood, Washer, Water Heater
Heat Source Electric
Exterior
Exterior Feature Deck(s), Porch(es), Screened, Wrap Around
Amenities Available Beach, Bike Trail, Cable, Community Center, Fitness Center, Tot Lots/Playground, Swimming Pool, Pool - Outdoor, Recreational Center, Sauna, Security, Tennis - Indoor, Tennis Courts, Water/Lake Privileges
Waterfront N
Water Access N
Roof Type Architectural Shingle
Accessibility 2+ Access Exits
Porch Deck(s), Porch(es), Screened, Wrap Around
Garage N
Building
Lot Description Cul-de-sac, Landscaping, Partly Wooded
Story 1
Unit Features Garden 1 - 4 Floors
Foundation Block
Sewer Public Sewer
Water Public
Architectural Style Unit/Flat
Level or Stories 1
Additional Building Above Grade
New Construction N
Schools
School District Indian River
Others
HOA Fee Include Cable TV,Common Area Maintenance,Health Club,High Speed Internet,Insurance,Lawn Maintenance,Management,Reserve Funds,Snow Removal,Trash,Water
Senior Community No
Tax ID 134-17.00-41.00-56110
Ownership Condominium
Security Features Smoke Detector
Acceptable Financing Conventional
Listing Terms Conventional
Financing Conventional
Special Listing Condition Standard
Read Less
Want to know what your home might be worth? Contact us for a FREE valuation!

Our team is ready to help you sell your home for the highest possible price ASAP

Bought with ELIZABETH KAPP • Long & Foster Real Estate, Inc.






