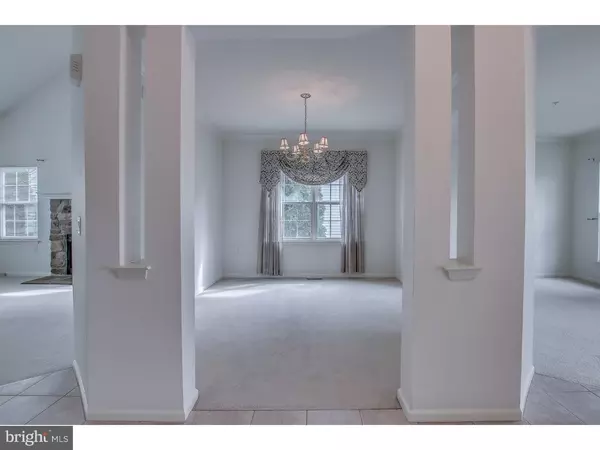$410,000
$415,000
1.2%For more information regarding the value of a property, please contact us for a free consultation.
410 MARYJOE WAY Warrington, PA 18976
3 Beds
3 Baths
2,333 SqFt
Key Details
Sold Price $410,000
Property Type Single Family Home
Sub Type Detached
Listing Status Sold
Purchase Type For Sale
Square Footage 2,333 sqft
Price per Sqft $175
Subdivision Legacy Oaks
MLS Listing ID 1009927016
Sold Date 11/20/18
Style Colonial
Bedrooms 3
Full Baths 3
HOA Fees $200/mo
HOA Y/N Y
Abv Grd Liv Area 2,333
Originating Board TREND
Year Built 2001
Annual Tax Amount $6,527
Tax Year 2018
Lot Size 6,000 Sqft
Acres 0.14
Lot Dimensions 60X100
Property Description
Sunny and spacious...this 3 BR, 3 BA single family home in the sought-after community of Legacy Oaks in Warrington offers an open floor plan and the ease of one floor living if that is what you are seeking. Space upstairs (bedroom, bath and loft) for visitors AND a full unfinished basement for storage! Nice outdoor spaces offered include a front porch and a patio! Lovely ceramic tile flooring in the foyer and kitchen area. New Stove (Oct, 2018) and New roof (2018). The home was just powerwashed (October, 2018). Legacy Oaks offers wonderful community amenities such as: clubhouse, pool, tennis, bocci courts, shuffleboard, library and exercise room. Association fees cover common area maintenance, lawn maintenance, snow removal, tennis and trash removal. The Legacy Oaks community offers easy access to major roadways and shopping.
Location
State PA
County Bucks
Area Warrington Twp (10150)
Zoning RA
Rooms
Other Rooms Living Room, Dining Room, Primary Bedroom, Bedroom 2, Kitchen, Family Room, Bedroom 1, Laundry, Other
Basement Full, Unfinished
Interior
Interior Features Ceiling Fan(s), Stain/Lead Glass, Sprinkler System, Dining Area
Hot Water Natural Gas
Heating Gas, Forced Air
Cooling Central A/C
Flooring Fully Carpeted, Tile/Brick
Fireplaces Number 1
Equipment Oven - Self Cleaning, Dishwasher, Disposal, Built-In Microwave
Fireplace Y
Appliance Oven - Self Cleaning, Dishwasher, Disposal, Built-In Microwave
Heat Source Natural Gas
Laundry Main Floor
Exterior
Exterior Feature Patio(s), Porch(es)
Parking Features Inside Access, Garage Door Opener
Garage Spaces 2.0
Utilities Available Cable TV
Amenities Available Swimming Pool, Tennis Courts, Club House
Water Access N
Roof Type Shingle
Accessibility None
Porch Patio(s), Porch(es)
Attached Garage 2
Total Parking Spaces 2
Garage Y
Building
Lot Description Level, Front Yard, Rear Yard
Story 2
Foundation Concrete Perimeter
Sewer Public Sewer
Water Public
Architectural Style Colonial
Level or Stories 2
Additional Building Above Grade
Structure Type Cathedral Ceilings
New Construction N
Schools
High Schools Central Bucks High School South
School District Central Bucks
Others
HOA Fee Include Pool(s),Common Area Maintenance,Lawn Maintenance,Snow Removal,Trash
Senior Community Yes
Tax ID 50-013-134
Ownership Fee Simple
Read Less
Want to know what your home might be worth? Contact us for a FREE valuation!

Our team is ready to help you sell your home for the highest possible price ASAP

Bought with Constance L Fohner • Coldwell Banker Hearthside-Doylestown





