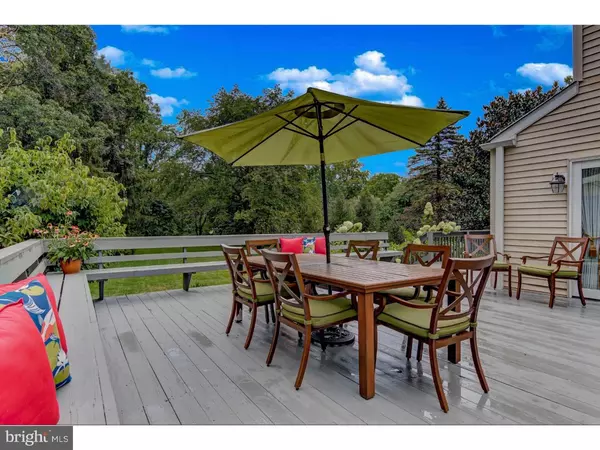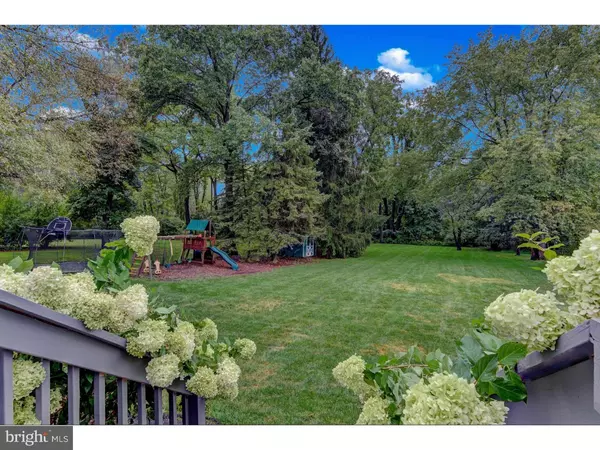$662,000
$679,000
2.5%For more information regarding the value of a property, please contact us for a free consultation.
179 OLD STATE RD Berwyn, PA 19312
5 Beds
3 Baths
2,415 SqFt
Key Details
Sold Price $662,000
Property Type Single Family Home
Sub Type Detached
Listing Status Sold
Purchase Type For Sale
Square Footage 2,415 sqft
Price per Sqft $274
Subdivision None Available
MLS Listing ID 1003278888
Sold Date 11/19/18
Style Colonial
Bedrooms 5
Full Baths 2
Half Baths 1
HOA Y/N N
Abv Grd Liv Area 2,415
Originating Board TREND
Year Built 1966
Annual Tax Amount $7,678
Tax Year 2018
Lot Size 0.927 Acres
Acres 0.93
Lot Dimensions 0X0
Property Description
You'll immediately feel at home when you walk into 179 Old State Road. Located in one of the most sought after neighborhoods in the area, this home boasts 5 bedrooms, 2/1 baths, an open-concept kitchen and family room, a large, finished basement and an incredible, private yard with expansive deck, perfect for entertaining. The inviting formal living room is well lit in the morning and features a wood-burning fireplace. A look out the front windows reveals the privacy in the home, with only mature trees lining the property across the street. The formal dining room offers plenty of space for gatherings big or small. The eat-in kitchen is filled with beautiful oak cabinets and a bay window looking out over the gorgeous, flat backyard. The amazing deck sits just off the kitchen, making it easy to barbeque for family dinners or to entertain large groups. This picturesque area can also be accessed from the family room through a large sliding glass door. Afternoon light soaks the deck, family room and kitchen. The family room, which opens into the kitchen, features a second fireplace and a wet bar, as well as the main floor bathroom. The laundry room with garage access completes the main level. Upstairs you'll find five sizable bedrooms and two full baths. The master bedroom gets a lot of light thanks to two oversized windows. There are two large closets adjacent to the master bath. All bedrooms include custom blackout blinds on every window. Full ceramic tile hall bath with vanity sink and tub/shower combo. On the lower level, the fantastic finished basement offers numerous possibilities, from workout room and hangout space, to playroom or office? the choices are many. Bilco doors provide quick and safe access to the outside at ground level, while the baseboard heating system provides climate comfort throughout the year. There is ample storage and crawl space. This gorgeous, flat lot is beautifully landscaped and is ideal for running around, playing on the swing set and trampoline, or playing basketball on the driveway half court. For two months in the summer the fireflies put on quite the light show across the yard. Located in the award-winning Tredyffrin Easttown School District, the neighborhood has much to offer with three parks, playgrounds, tennis and basketball courts, as well as baseball fields. There are also opportunities to participate in neighborhood activities year around.
Location
State PA
County Chester
Area Tredyffrin Twp (10343)
Zoning R1
Rooms
Other Rooms Living Room, Dining Room, Primary Bedroom, Bedroom 2, Bedroom 3, Kitchen, Family Room, Bedroom 1, Laundry, Other, Attic
Basement Full, Outside Entrance, Drainage System, Fully Finished
Interior
Interior Features Primary Bath(s), Kitchen - Island, Butlers Pantry, Attic/House Fan, Air Filter System, Wet/Dry Bar, Stall Shower, Kitchen - Eat-In
Hot Water Natural Gas
Heating Gas, Electric, Forced Air, Baseboard
Cooling Central A/C
Flooring Wood, Fully Carpeted, Tile/Brick
Fireplaces Number 2
Fireplaces Type Brick, Marble
Equipment Cooktop, Oven - Double, Oven - Self Cleaning, Dishwasher, Disposal
Fireplace Y
Window Features Bay/Bow,Replacement
Appliance Cooktop, Oven - Double, Oven - Self Cleaning, Dishwasher, Disposal
Heat Source Natural Gas, Electric
Laundry Main Floor
Exterior
Exterior Feature Deck(s)
Garage Inside Access, Garage Door Opener
Garage Spaces 5.0
Utilities Available Cable TV
Waterfront N
Water Access N
Roof Type Pitched,Shingle
Accessibility None
Porch Deck(s)
Attached Garage 2
Total Parking Spaces 5
Garage Y
Building
Lot Description Level, Front Yard, Rear Yard, SideYard(s)
Story 2
Sewer Public Sewer
Water Public
Architectural Style Colonial
Level or Stories 2
Additional Building Above Grade
New Construction N
Schools
Elementary Schools New Eagle
Middle Schools Valley Forge
High Schools Conestoga Senior
School District Tredyffrin-Easttown
Others
Senior Community No
Tax ID 43-05Q-0061
Ownership Fee Simple
Security Features Security System
Acceptable Financing Conventional
Listing Terms Conventional
Financing Conventional
Read Less
Want to know what your home might be worth? Contact us for a FREE valuation!

Our team is ready to help you sell your home for the highest possible price ASAP

Bought with Laura Hewitt • Coldwell Banker Realty






