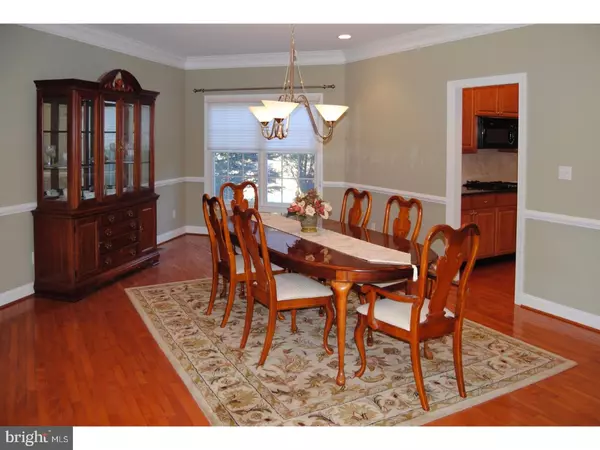$700,000
$724,900
3.4%For more information regarding the value of a property, please contact us for a free consultation.
1288 COLTS LN Yardley, PA 19067
4 Beds
4 Baths
4,750 SqFt
Key Details
Sold Price $700,000
Property Type Single Family Home
Sub Type Detached
Listing Status Sold
Purchase Type For Sale
Square Footage 4,750 sqft
Price per Sqft $147
Subdivision Devonshire
MLS Listing ID 1002070268
Sold Date 11/13/18
Style Colonial
Bedrooms 4
Full Baths 3
Half Baths 1
HOA Y/N N
Abv Grd Liv Area 4,750
Originating Board TREND
Year Built 2000
Annual Tax Amount $14,561
Tax Year 2018
Lot Size 1.253 Acres
Acres 1.25
Lot Dimensions 217 X 149
Property Description
Just Back on Market! Buyer Fell Through! Gorgeous 4750 SF home on a 1.25 acre professionally landscaped lot close to all major arteries and the trains to Manhattan and Philly has many outstanding features! There is a dramatic 2 story foyer with a curved staircase, lots of hardwood floors and custom molding throughout the home, plus a spacious 2 story family room with a rear wall of windows, gas fireplace and a back staircase. The spacious gourmet kitchen features Maple cabinetry, granite counter tops, an oversize island with stools, a tumbled marble back splash and more! The floor plan is very open. The breakfast room has a great view of the picturesque backyard. Out back is your own private oasis with an Anthony Sylvan custom pool with a waterfall and spa, plus a terraced patio and brick paver walkways. The first floor also has a study with cherry built in bookcases and a Conservatory with lots of magnificent windows, volume ceiling and custom cabinetry. The Conservatory could be the perfect In-Law Suite. The master bedroom suite has two walk in closets, a tray ceiling and a spacious master bath with a whirlpool tub. There is also a "Princess Suite" with a private bath and a "Jack and Jill" bath shared by the other two secondary bedrooms. The roof was replaced in 2013. This home could not be in a better location for commuting in every direction. Enjoy summer in your private backyard oasis! Seller to fix some minor stucco issues prior to closing.
Location
State PA
County Bucks
Area Lower Makefield Twp (10120)
Zoning R1
Direction Southwest
Rooms
Other Rooms Living Room, Dining Room, Primary Bedroom, Bedroom 2, Bedroom 3, Kitchen, Family Room, Bedroom 1, In-Law/auPair/Suite, Other, Attic
Basement Full
Interior
Interior Features Primary Bath(s), Kitchen - Island, Butlers Pantry, Ceiling Fan(s), WhirlPool/HotTub, Dining Area
Hot Water Natural Gas
Heating Gas, Forced Air
Cooling Central A/C
Flooring Wood, Fully Carpeted, Tile/Brick
Fireplaces Number 1
Fireplaces Type Gas/Propane
Equipment Cooktop, Built-In Range, Oven - Self Cleaning, Dishwasher, Disposal
Fireplace Y
Appliance Cooktop, Built-In Range, Oven - Self Cleaning, Dishwasher, Disposal
Heat Source Natural Gas
Laundry Main Floor
Exterior
Exterior Feature Patio(s)
Garage Spaces 6.0
Fence Other
Pool In Ground
Utilities Available Cable TV
Water Access N
Roof Type Shingle
Accessibility None
Porch Patio(s)
Attached Garage 3
Total Parking Spaces 6
Garage Y
Building
Lot Description Corner, Level
Story 2
Sewer Public Sewer
Water Public
Architectural Style Colonial
Level or Stories 2
Additional Building Above Grade
Structure Type Cathedral Ceilings,9'+ Ceilings
New Construction N
Schools
High Schools Pennsbury
School District Pennsbury
Others
Senior Community No
Tax ID 20-068-067
Ownership Fee Simple
Acceptable Financing Conventional
Listing Terms Conventional
Financing Conventional
Read Less
Want to know what your home might be worth? Contact us for a FREE valuation!

Our team is ready to help you sell your home for the highest possible price ASAP

Bought with Kathy L O'Donnell • RE/MAX Properties - Newtown





