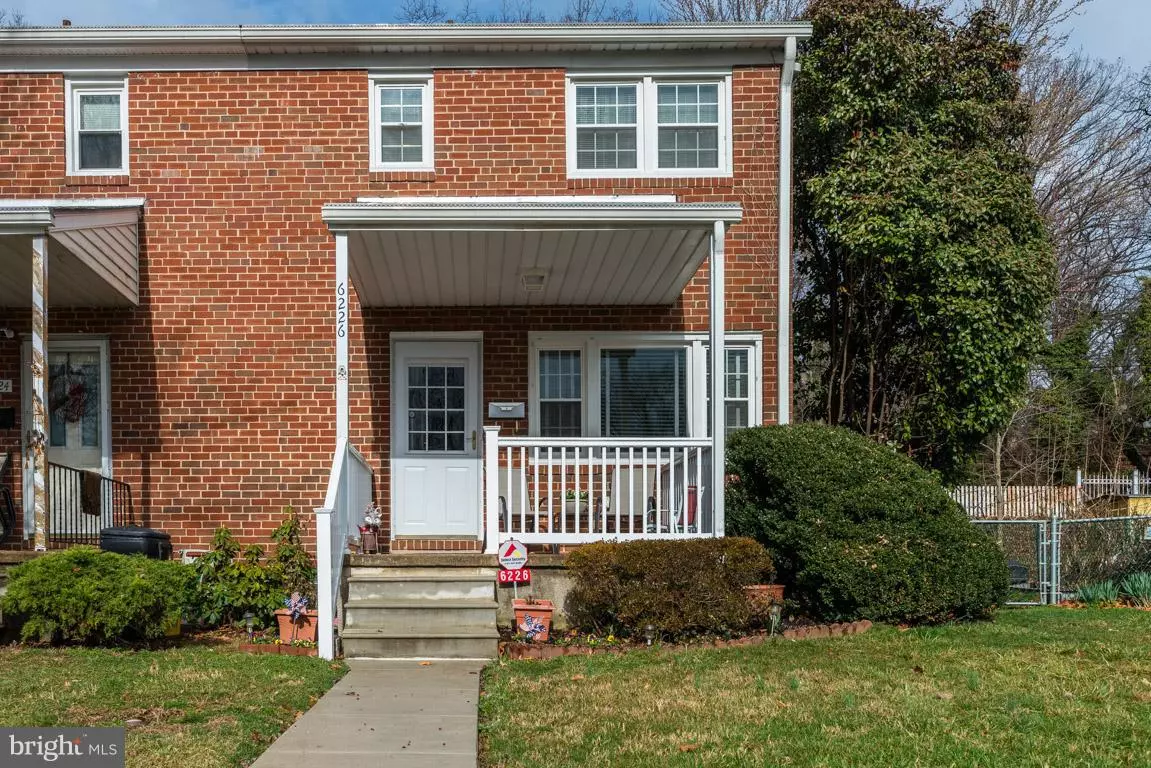$162,900
$162,900
For more information regarding the value of a property, please contact us for a free consultation.
6226 NORTHWOOD DR Baltimore, MD 21212
3 Beds
2 Baths
1,824 SqFt
Key Details
Sold Price $162,900
Property Type Single Family Home
Sub Type Twin/Semi-Detached
Listing Status Sold
Purchase Type For Sale
Square Footage 1,824 sqft
Price per Sqft $89
Subdivision Lake Walker
MLS Listing ID 1000237584
Sold Date 11/13/18
Style Colonial
Bedrooms 3
Full Baths 1
Half Baths 1
HOA Y/N N
Abv Grd Liv Area 1,216
Originating Board MRIS
Year Built 1956
Annual Tax Amount $3,143
Tax Year 2017
Property Description
Priced below appraised value! Large covered front porch welcomes you to this well maintained home. Kitchen features oak cabinets & updated appliances. Recent Solar City solar panels contract to be assumed by new home owner. Covered patio is the perfect spot for enjoying the quiet & private back yard. Central AC for warm summer days. Conveniently located near shopping,schools & transportation.
Location
State MD
County Baltimore City
Zoning 0R050
Rooms
Other Rooms Living Room, Dining Room, Bedroom 2, Bedroom 3, Kitchen, Family Room, Bedroom 1
Basement Rear Entrance, Outside Entrance, Full, Connecting Stairway, Partially Finished, Windows
Interior
Interior Features Attic, Dining Area, Kitchen - Eat-In, Chair Railings, Window Treatments, Wood Floors, Solar Tube(s), Wainscotting, Floor Plan - Traditional
Hot Water Natural Gas
Heating Forced Air
Cooling Ceiling Fan(s), Central A/C
Equipment Dishwasher, Dryer, Exhaust Fan, Icemaker, Oven/Range - Gas, Refrigerator, Stove, Washer, Water Heater
Fireplace N
Window Features Double Pane,Screens,Vinyl Clad
Appliance Dishwasher, Dryer, Exhaust Fan, Icemaker, Oven/Range - Gas, Refrigerator, Stove, Washer, Water Heater
Heat Source Natural Gas
Exterior
Exterior Feature Patio(s), Porch(es)
Fence Rear
Waterfront N
Water Access N
Roof Type Asphalt
Street Surface Alley
Accessibility None
Porch Patio(s), Porch(es)
Road Frontage City/County, Public
Parking Type Off Street
Garage N
Private Pool N
Building
Lot Description Backs to Trees, Landscaping
Story 3+
Sewer Public Sewer
Water Public
Architectural Style Colonial
Level or Stories 3+
Additional Building Above Grade, Below Grade, Shed
New Construction N
Schools
Elementary Schools Leith Walk
School District Baltimore City Public Schools
Others
Senior Community No
Tax ID 0327575137J036
Ownership Ground Rent
SqFt Source Estimated
Security Features Smoke Detector
Special Listing Condition Standard
Read Less
Want to know what your home might be worth? Contact us for a FREE valuation!

Our team is ready to help you sell your home for the highest possible price ASAP

Bought with William Joshua Mente • Keller Williams Excellence






