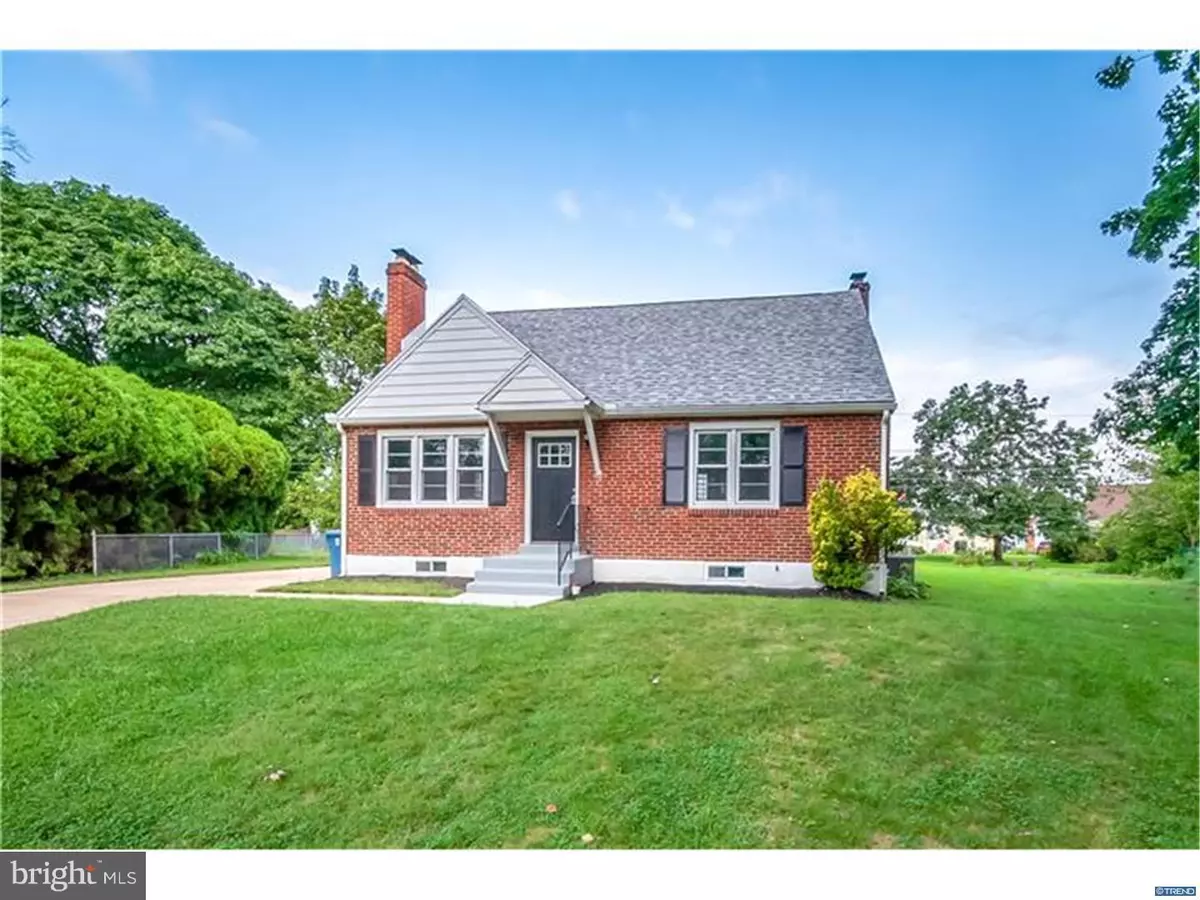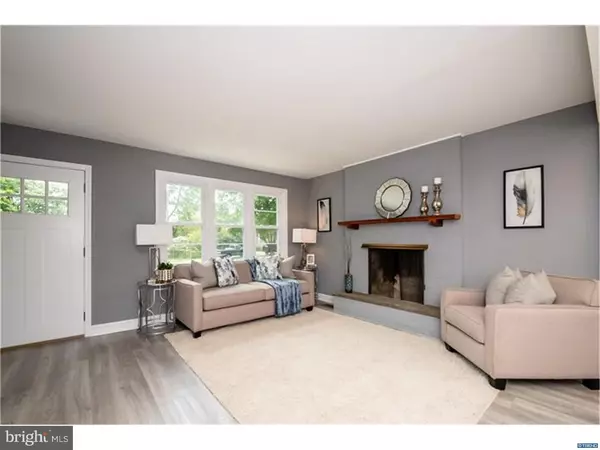$270,000
$274,990
1.8%For more information regarding the value of a property, please contact us for a free consultation.
714 SUSQUEHANNA CIR Newark, DE 19713
4 Beds
2 Baths
7,841 Sqft Lot
Key Details
Sold Price $270,000
Property Type Single Family Home
Sub Type Detached
Listing Status Sold
Purchase Type For Sale
Subdivision Binns
MLS Listing ID 1006143538
Sold Date 11/09/18
Style Cape Cod
Bedrooms 4
Full Baths 2
HOA Y/N N
Originating Board TREND
Year Built 1952
Annual Tax Amount $1,854
Tax Year 2018
Lot Size 7,841 Sqft
Acres 0.18
Lot Dimensions 39X105
Property Description
More than meets the eye with this sprawling 4 bedroom, 2 bathroom home located within the city limits of Newark. This home has been renovated top to bottom. ALL work was done by reputable, licensed and insured contractors with all permits being pulled and closed. New kitchen with the popular open concept style which includes new cabinets,back splash, flooring, and appliances. Both full bathrooms have been nicely updated, new HVAC, new hot water heater, new windows, new doors and more. Carpet to be installed in basement floor and steps next week. Make your appointment today
Location
State DE
County New Castle
Area Newark/Glasgow (30905)
Zoning 18RS
Rooms
Other Rooms Living Room, Dining Room, Primary Bedroom, Bedroom 2, Bedroom 3, Kitchen, Family Room, Bedroom 1, Attic
Basement Full
Interior
Interior Features Primary Bath(s), Kitchen - Island, Ceiling Fan(s), Breakfast Area
Hot Water Electric
Heating Heat Pump - Electric BackUp, Hot Water
Cooling Central A/C
Flooring Wood, Fully Carpeted
Fireplaces Number 2
Fireplaces Type Brick
Equipment Cooktop, Built-In Microwave
Fireplace Y
Appliance Cooktop, Built-In Microwave
Laundry Basement
Exterior
Waterfront N
Water Access N
Roof Type Pitched
Accessibility None
Garage N
Building
Lot Description Cul-de-sac
Story 2.5
Foundation Concrete Perimeter
Sewer Public Sewer
Water Public
Architectural Style Cape Cod
Level or Stories 2.5
Structure Type 9'+ Ceilings
New Construction N
Schools
School District Christina
Others
Senior Community No
Tax ID 1803100046
Ownership Fee Simple
Acceptable Financing Conventional, VA, FHA 203(k), FHA 203(b)
Listing Terms Conventional, VA, FHA 203(k), FHA 203(b)
Financing Conventional,VA,FHA 203(k),FHA 203(b)
Read Less
Want to know what your home might be worth? Contact us for a FREE valuation!

Our team is ready to help you sell your home for the highest possible price ASAP

Bought with Claryssa S McEnany • Redfin Corporation






