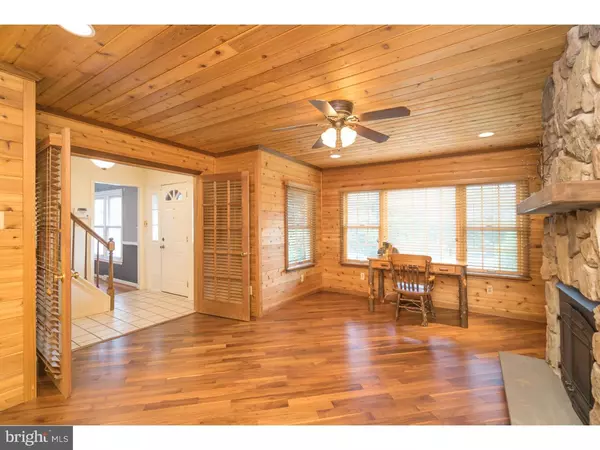$415,000
$425,000
2.4%For more information regarding the value of a property, please contact us for a free consultation.
1118 NOBB HILL DR West Chester, PA 19380
3 Beds
3 Baths
2,664 SqFt
Key Details
Sold Price $415,000
Property Type Single Family Home
Sub Type Detached
Listing Status Sold
Purchase Type For Sale
Square Footage 2,664 sqft
Price per Sqft $155
Subdivision Nobb Hill
MLS Listing ID 1007543252
Sold Date 11/09/18
Style Colonial
Bedrooms 3
Full Baths 2
Half Baths 1
HOA Y/N N
Abv Grd Liv Area 2,664
Originating Board TREND
Year Built 1981
Annual Tax Amount $4,952
Tax Year 2018
Lot Size 1.000 Acres
Acres 1.0
Lot Dimensions 0X0
Property Description
Welcome to 1118 Nobb Hill Drive where the home of your dreams awaits it's new owners. Driving up to this home you'll immediately feel like you've found "the one". Walking in, the first thing you see is the recently added and expanded cabin room that is perfect for a home office or a quiet retreat. Stepping into the kitchen, you'll find an expansive Family Room that perfectly represents the open concept that today's buyers covet. The kitchen comes fully equipped with updated appliances and a refrigerator. The dining room and laundry room complete the first floor. Upstairs you'll find 3 large bedrooms and 2 full baths. The Master Suite has been recently painted and is ready to furnish. As you meander outside through the screened porch, you'll find a fantastic backyard with just enough trees to create privacy and still allow for space to entertain. There is also a whole-house generator to protect you through any unexpected power outages. Don't miss this home!
Location
State PA
County Chester
Area East Bradford Twp (10351)
Zoning R3
Rooms
Other Rooms Living Room, Dining Room, Primary Bedroom, Bedroom 2, Kitchen, Family Room, Bedroom 1, Attic
Basement Full
Interior
Interior Features Primary Bath(s), Ceiling Fan(s), Stall Shower, Kitchen - Eat-In
Hot Water Electric
Heating Propane, Forced Air
Cooling Central A/C
Flooring Wood, Tile/Brick
Fireplaces Number 2
Equipment Built-In Range, Oven - Self Cleaning, Dishwasher, Refrigerator, Built-In Microwave
Fireplace Y
Appliance Built-In Range, Oven - Self Cleaning, Dishwasher, Refrigerator, Built-In Microwave
Heat Source Bottled Gas/Propane
Laundry Main Floor
Exterior
Exterior Feature Deck(s)
Garage Inside Access
Garage Spaces 5.0
Fence Other
Utilities Available Cable TV
Waterfront N
Water Access N
Roof Type Pitched,Shingle
Accessibility None
Porch Deck(s)
Attached Garage 2
Total Parking Spaces 5
Garage Y
Building
Lot Description Level, Front Yard, Rear Yard, SideYard(s)
Story 2
Foundation Concrete Perimeter
Sewer On Site Septic
Water Public
Architectural Style Colonial
Level or Stories 2
Additional Building Above Grade
Structure Type 9'+ Ceilings
New Construction N
Schools
School District West Chester Area
Others
Senior Community No
Tax ID 51-03J-0012
Ownership Fee Simple
Acceptable Financing Conventional, VA, FHA 203(b)
Listing Terms Conventional, VA, FHA 203(b)
Financing Conventional,VA,FHA 203(b)
Read Less
Want to know what your home might be worth? Contact us for a FREE valuation!

Our team is ready to help you sell your home for the highest possible price ASAP

Bought with Kristen Aylward • Coldwell Banker Realty






