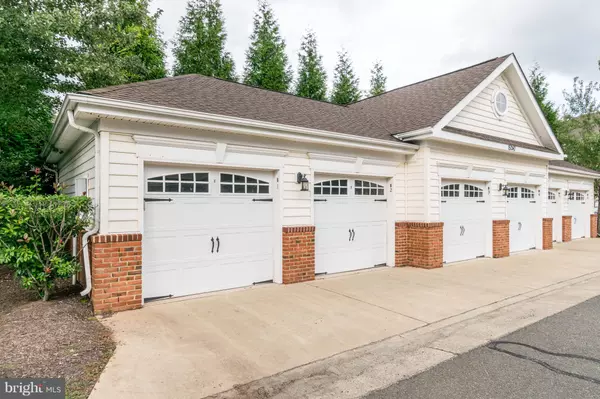$295,000
$295,000
For more information regarding the value of a property, please contact us for a free consultation.
15241 ROYAL CREST DR #102 Haymarket, VA 20169
2 Beds
2 Baths
1,499 SqFt
Key Details
Sold Price $295,000
Property Type Condo
Sub Type Condo/Co-op
Listing Status Sold
Purchase Type For Sale
Square Footage 1,499 sqft
Price per Sqft $196
Subdivision The Greenbrier Condo
MLS Listing ID 1009918846
Sold Date 10/31/18
Style Colonial
Bedrooms 2
Full Baths 2
Condo Fees $379/mo
HOA Fees $276/mo
HOA Y/N Y
Abv Grd Liv Area 1,499
Originating Board MRIS
Year Built 2006
Annual Tax Amount $2,989
Tax Year 2017
Property Description
Beautiful 1st floor condo with lovely patio perfect for enjoying the outdoors. Spacious kitchen open to the living room with custom built-in, separate dining room/study, large master suite with mega closet and luxury bath. 2nd bedroom has large walk-in closet for extra storage. Oversized garage. Award winning gated golf course community w/indoor & outdoor pool, tennis, sauna, gym and more!
Location
State VA
County Prince William
Zoning RPC
Rooms
Main Level Bedrooms 2
Interior
Interior Features Dining Area, Kitchen - Table Space, Entry Level Bedroom, Built-Ins, Upgraded Countertops, Primary Bath(s), Floor Plan - Traditional
Hot Water Natural Gas
Heating Forced Air
Cooling Central A/C
Equipment Dishwasher, Disposal, Dryer, Icemaker, Microwave, Washer, Oven/Range - Electric, Range Hood, Refrigerator
Fireplace N
Appliance Dishwasher, Disposal, Dryer, Icemaker, Microwave, Washer, Oven/Range - Electric, Range Hood, Refrigerator
Heat Source Natural Gas
Exterior
Exterior Feature Patio(s)
Garage Garage Door Opener, Garage - Front Entry
Garage Spaces 1.0
Community Features Adult Living Community, Commercial Vehicles Prohibited, RV/Boat/Trail
Amenities Available Club House, Tennis Courts
Waterfront N
Water Access N
View Garden/Lawn
Accessibility Grab Bars Mod, Level Entry - Main, 32\"+ wide Doors
Porch Patio(s)
Total Parking Spaces 1
Garage Y
Building
Story 1
Unit Features Garden 1 - 4 Floors
Sewer Public Sewer
Water Public
Architectural Style Colonial
Level or Stories 1
Additional Building Above Grade
New Construction N
Schools
Elementary Schools Alvey
School District Prince William County Public Schools
Others
HOA Fee Include Snow Removal,Pool(s),Trash
Senior Community Yes
Age Restriction 55
Tax ID 248945
Ownership Condominium
Special Listing Condition Standard
Read Less
Want to know what your home might be worth? Contact us for a FREE valuation!

Our team is ready to help you sell your home for the highest possible price ASAP

Bought with Samantha I Bendigo • Berkshire Hathaway HomeServices PenFed Realty






