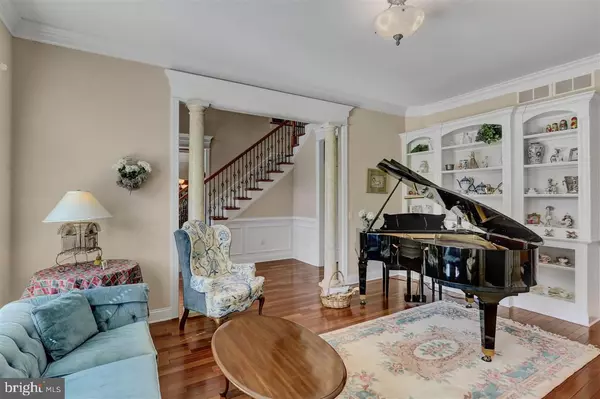$720,000
$725,000
0.7%For more information regarding the value of a property, please contact us for a free consultation.
1946 MONTEREY DR Mechanicsburg, PA 17050
4 Beds
5 Baths
4,200 SqFt
Key Details
Sold Price $720,000
Property Type Single Family Home
Sub Type Detached
Listing Status Sold
Purchase Type For Sale
Square Footage 4,200 sqft
Price per Sqft $171
Subdivision Pinehurst
MLS Listing ID 1000782683
Sold Date 10/31/18
Style Traditional
Bedrooms 4
Full Baths 4
Half Baths 1
HOA Fees $11/ann
HOA Y/N Y
Abv Grd Liv Area 4,200
Originating Board GHAR
Year Built 2004
Annual Tax Amount $10,424
Tax Year 2018
Lot Size 0.750 Acres
Acres 0.75
Property Description
CVSD, sought after Pinehurst! Stunning brick home. 4 bd 4.5 bth, 1ST FLR mstr retreat w/ HD WD, vaulted ceiling, crwn mld, 5 piece opulent mstr bth w/ W/I tile shwr, dual W/I closets. Chef's tiled Kit w/ dbl oven, gas cook top, granite, Island seating for 6, tile bck splsh, pantry. Open to vaulted grt rm, w/painted beams, HD WD, FP, fabulous to entertain. Private office w/ built ins, coffered ceiling, HD WD, crwn. Private bkyrd in grnd pool, paver patio, fence and side yrd to play! Nicest resale! Why build?
Location
State PA
County Cumberland
Area Hampden Twp (14410)
Zoning RESIDENTIAL
Rooms
Other Rooms Dining Room, Primary Bedroom, Bedroom 2, Bedroom 3, Bedroom 4, Bedroom 5, Kitchen, Den, Bedroom 1, Laundry, Other
Basement Full, Unfinished
Main Level Bedrooms 1
Interior
Interior Features WhirlPool/HotTub, Breakfast Area, Dining Area, Formal/Separate Dining Room
Heating Forced Air
Cooling Central A/C
Fireplaces Number 2
Fireplaces Type Gas/Propane
Equipment Central Vacuum, Oven/Range - Gas, Oven - Wall, Microwave, Dishwasher, Disposal, Refrigerator
Fireplace Y
Appliance Central Vacuum, Oven/Range - Gas, Oven - Wall, Microwave, Dishwasher, Disposal, Refrigerator
Heat Source Natural Gas
Exterior
Exterior Feature Patio(s), Porch(es)
Garage Garage - Side Entry
Garage Spaces 3.0
Waterfront N
Water Access N
Roof Type Fiberglass,Asphalt
Accessibility Other
Porch Patio(s), Porch(es)
Parking Type Attached Garage
Attached Garage 3
Total Parking Spaces 3
Garage Y
Building
Story 2
Sewer Public Sewer
Water Public
Architectural Style Traditional
Level or Stories 2
Additional Building Above Grade
New Construction N
Schools
Elementary Schools Shaull
School District Cumberland Valley
Others
Senior Community No
Tax ID 10140842143
Ownership Other
Security Features Smoke Detector,Security System
Acceptable Financing Conventional, Cash
Listing Terms Conventional, Cash
Financing Conventional,Cash
Special Listing Condition Standard
Read Less
Want to know what your home might be worth? Contact us for a FREE valuation!

Our team is ready to help you sell your home for the highest possible price ASAP

Bought with Jennifer Debernardis • Coldwell Banker Realty






