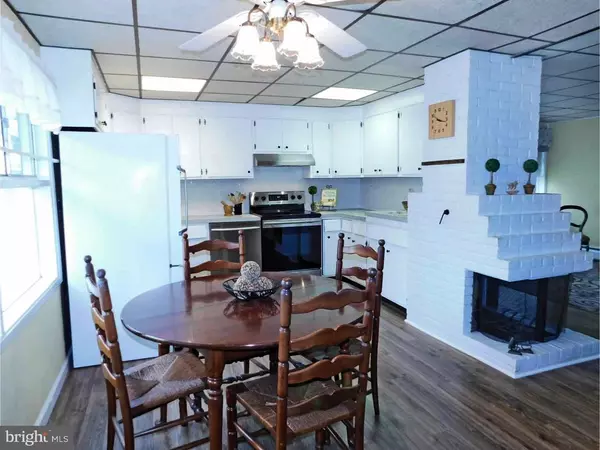$245,000
$247,900
1.2%For more information regarding the value of a property, please contact us for a free consultation.
44 POND LN Levittown, PA 19054
3 Beds
2 Baths
1,492 SqFt
Key Details
Sold Price $245,000
Property Type Single Family Home
Sub Type Detached
Listing Status Sold
Purchase Type For Sale
Square Footage 1,492 sqft
Price per Sqft $164
Subdivision Pinewood
MLS Listing ID 1007435866
Sold Date 10/31/18
Style Ranch/Rambler
Bedrooms 3
Full Baths 2
HOA Y/N N
Abv Grd Liv Area 1,492
Originating Board TREND
Year Built 1952
Annual Tax Amount $3,825
Tax Year 2018
Lot Size 7,000 Sqft
Acres 0.16
Lot Dimensions 70X100
Property Description
Not your typical Levittowner! This Expanded ranch style home was Originally designed by the builder with a Huge Master suite Addition (21x15) complete with ensuite bathroom, wall to wall mirrored closet, and big picture window looking out to private screened in porch (18x15) with cathedral ceiling! Located in the Pinewood section within Pennsbury School District; you will appreciate the Low Taxes! Enter the home into a true Foyer and notice the brand New Contemporary Flooring Throughout! Making your way to the breakfast and kitchen with plenty of freshly painted cabinetry for ample storage, tile backsplash, brand new stainless-steel Range and Dishwasher and plenty of natural light. Dining room opens to the Expanded Living Rm with a decorative fireplace. What was once a 4th bedroom, has been opened to expand the living space providing a recessed area suited for wide screen TV. Easy access from the living space to 2 additional nicely-sized bedrooms with mirrored closet doors. Notice the curtain revealing hook up for a tuck away stackable washer/dryer. Additional features include, new central air and full-sized garage.
Location
State PA
County Bucks
Area Falls Twp (10113)
Zoning NCR
Rooms
Other Rooms Living Room, Dining Room, Primary Bedroom, Bedroom 2, Kitchen, Family Room, Bedroom 1, Other
Interior
Interior Features Primary Bath(s), Kitchen - Eat-In
Hot Water Oil
Heating Oil, Hot Water
Cooling Central A/C
Fireplaces Number 1
Fireplace Y
Heat Source Oil
Laundry Main Floor
Exterior
Garage Spaces 1.0
Waterfront N
Water Access N
Accessibility None
Total Parking Spaces 1
Garage N
Building
Story 1
Sewer Public Sewer
Water Public
Architectural Style Ranch/Rambler
Level or Stories 1
Additional Building Above Grade
New Construction N
Schools
Elementary Schools Walt Disney
Middle Schools Pennwood
High Schools Pennsbury
School District Pennsbury
Others
Senior Community No
Tax ID 13-042-091
Ownership Fee Simple
Read Less
Want to know what your home might be worth? Contact us for a FREE valuation!

Our team is ready to help you sell your home for the highest possible price ASAP

Bought with Robert Hawley • Long & Foster Real Estate, Inc.






