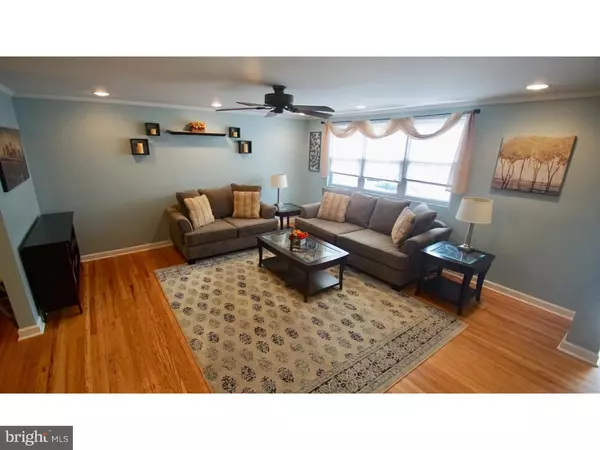$235,000
$230,000
2.2%For more information regarding the value of a property, please contact us for a free consultation.
11726 DIMARCO DR Philadelphia, PA 19154
3 Beds
2 Baths
1,528 SqFt
Key Details
Sold Price $235,000
Property Type Townhouse
Sub Type End of Row/Townhouse
Listing Status Sold
Purchase Type For Sale
Square Footage 1,528 sqft
Price per Sqft $153
Subdivision Millbrook
MLS Listing ID 1003953142
Sold Date 10/29/18
Style Other
Bedrooms 3
Full Baths 1
Half Baths 1
HOA Y/N N
Abv Grd Liv Area 1,528
Originating Board TREND
Year Built 1965
Annual Tax Amount $2,627
Tax Year 2018
Lot Size 2,594 Sqft
Acres 0.06
Lot Dimensions 20X129
Property Description
Presenting a home that has everything you need and nothing you don't. Welcome to 11726 Dimarco Drive in Northeast Philadelphia! This well-kept row home welcomes you with a brick exterior and 1-car garage. Take the steps up and pass through the front door into the spacious living room with hardwood floors. Bask in the natural light that passes through the windows or the upgraded recessed lights. Cool down during the warmer days underneath a ceiling fan. An open path leads you to the formal dining area which can easily accommodate a large number of guests. Understated crown molding nicely tops off the room. step further back into a chef's dream of a kitchen. Features include: granite counters, tile floors, stainless steel appliances, recessed lights, tile back splash, under mount sink, pendant light, and miles of cabinet space. Appreciate your delectable creations in the convenient yet spacious eat-in kitchen area. A slider door takes you onto the deck which is a wonderful place to bbq and look over your back yard. Head upstairs and enjoy the spaciousness and serenity of the master bedroom which spans the entire width of the home. You'll find a ceiling fan and useful walk-in closet. The full hallway bathroom sports newer vanity and mirror and a colossal skylight. The remaining two bedrooms offer great square footage, good closet space, designer wall colors and lighted ceiling fans. As you descend towards the basement through a door in the dining room you'll find the half bath to your right every bit as updated as the full bath on the upper floor. At the base of the steps you have your laundry room which includes a utility sink. Entry to the garage can also be found here. Walk towards the back of the home and immediately feel welcomed into the finished area of the basement as soft carpet meets your soles. Again, recessed lights make an appearance as well as the gas fireplace! Even more outdoor space awaits you through the slider onto the paved patio. A brand new AC unit rounds out this fantastic home. With close proximity to I95 and 63., Philadelphia Mills Mall and countless eateries, this home is everything you need!
Location
State PA
County Philadelphia
Area 19154 (19154)
Zoning RSA4
Rooms
Other Rooms Living Room, Dining Room, Primary Bedroom, Bedroom 2, Kitchen, Bedroom 1, Laundry
Basement Full
Interior
Interior Features Kitchen - Eat-In
Hot Water Natural Gas
Heating Gas, Forced Air
Cooling Central A/C
Fireplaces Number 1
Fireplace Y
Heat Source Natural Gas
Laundry Basement
Exterior
Garage Spaces 3.0
Waterfront N
Water Access N
Accessibility None
Attached Garage 1
Total Parking Spaces 3
Garage Y
Building
Story 2
Sewer Public Sewer
Water Public
Architectural Style Other
Level or Stories 2
Additional Building Above Grade
New Construction N
Schools
School District The School District Of Philadelphia
Others
Senior Community No
Tax ID 662251200
Ownership Fee Simple
Read Less
Want to know what your home might be worth? Contact us for a FREE valuation!

Our team is ready to help you sell your home for the highest possible price ASAP

Bought with Marian S Lacey Walls • BHHS Fox & Roach-Newtown






