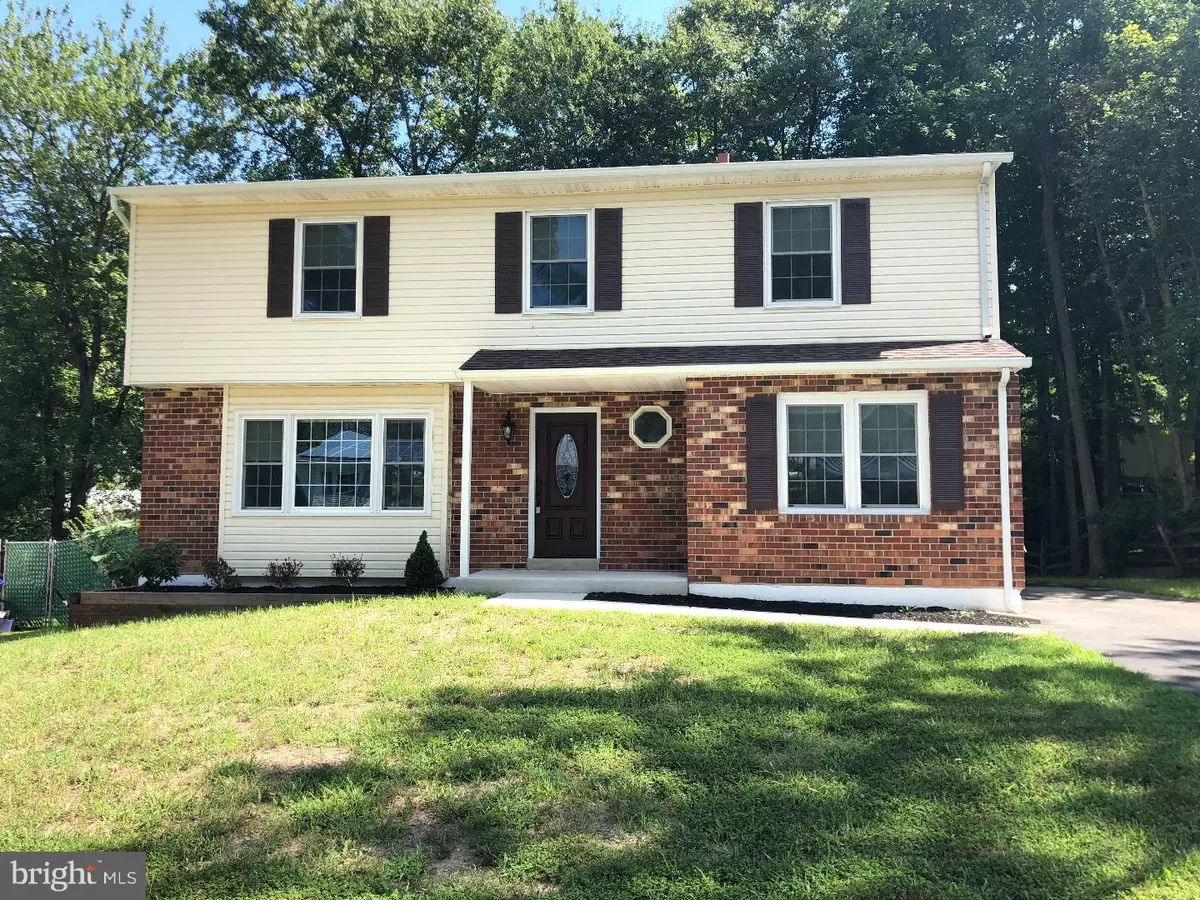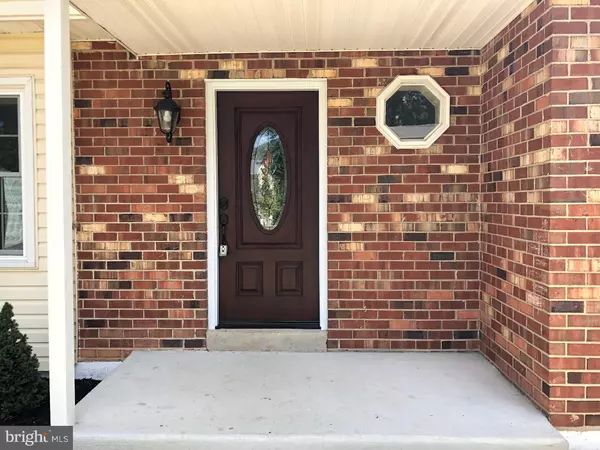$275,900
$289,900
4.8%For more information regarding the value of a property, please contact us for a free consultation.
8 TOP VIEW CT Newark, DE 19702
4 Beds
3 Baths
2,075 SqFt
Key Details
Sold Price $275,900
Property Type Single Family Home
Sub Type Detached
Listing Status Sold
Purchase Type For Sale
Square Footage 2,075 sqft
Price per Sqft $132
Subdivision Edgebrooke
MLS Listing ID 1002591578
Sold Date 10/29/18
Style Colonial
Bedrooms 4
Full Baths 2
Half Baths 1
HOA Y/N N
Abv Grd Liv Area 2,075
Originating Board TREND
Year Built 1977
Annual Tax Amount $2,034
Tax Year 2017
Lot Size 7,841 Sqft
Acres 0.18
Lot Dimensions 69X116
Property Description
Total renovation! Almost new construction! Conveniently located 4 Bedroom, 2.5BA Colonial situated in the popular Edgebrooke community. As you enter, you'll notice the updated vinyl siding, new roof, driveway and front curb appeal with all new landscaping. The brand new front door leads to the gleaming site finished hardwood floors throughout the living room, kitchen and family room. The open kitchen has new countertops, cabinet lighting, recessed under mount sink, new cabinets, recessed lights, and all new appliances including new stove, refrigerator, dishwasher, and microwave. The eat in kitchen leads to the new deck. The upper level has brand new carpets and fresh neutral paint throughout. The 3 bedrooms have ceiling fans and lots of recessed lighting. All three bathrooms have been completed renovated from top to bottom. The main level laundry room has tiled floor, laundry tub, and nice washer and dryer. Powder room has pocket door and is perfect for the main level. Large flat yard with just the right amount of trees. Basement has unlimited possibilities with new HVAC. Easy to show. Move in ready. Close to all major shopping areas. This one is special.
Location
State DE
County New Castle
Area Newark/Glasgow (30905)
Zoning NC6.5
Rooms
Other Rooms Living Room, Dining Room, Primary Bedroom, Bedroom 2, Bedroom 3, Kitchen, Family Room, Bedroom 1, Attic
Basement Full, Unfinished
Interior
Interior Features Primary Bath(s), Kitchen - Eat-In
Hot Water Electric
Heating Oil, Forced Air
Cooling Central A/C
Flooring Wood, Vinyl, Tile/Brick
Fireplaces Number 1
Equipment Dishwasher, Refrigerator, Energy Efficient Appliances, Built-In Microwave
Fireplace Y
Window Features Replacement
Appliance Dishwasher, Refrigerator, Energy Efficient Appliances, Built-In Microwave
Heat Source Oil
Laundry Main Floor
Exterior
Exterior Feature Deck(s)
Waterfront N
Water Access N
Roof Type Shingle
Accessibility None
Porch Deck(s)
Garage N
Building
Lot Description Trees/Wooded, SideYard(s)
Story 2
Foundation Concrete Perimeter
Sewer Public Sewer
Water Public
Architectural Style Colonial
Level or Stories 2
Additional Building Above Grade
New Construction N
Schools
Elementary Schools Jones
Middle Schools Shue-Medill
High Schools Christiana
School District Christina
Others
Senior Community No
Tax ID 09-030.10-043
Ownership Fee Simple
Acceptable Financing Conventional, VA, FHA 203(b)
Listing Terms Conventional, VA, FHA 203(b)
Financing Conventional,VA,FHA 203(b)
Read Less
Want to know what your home might be worth? Contact us for a FREE valuation!

Our team is ready to help you sell your home for the highest possible price ASAP

Bought with Clarissa Howard • BHHS Fox & Roach - Hockessin






