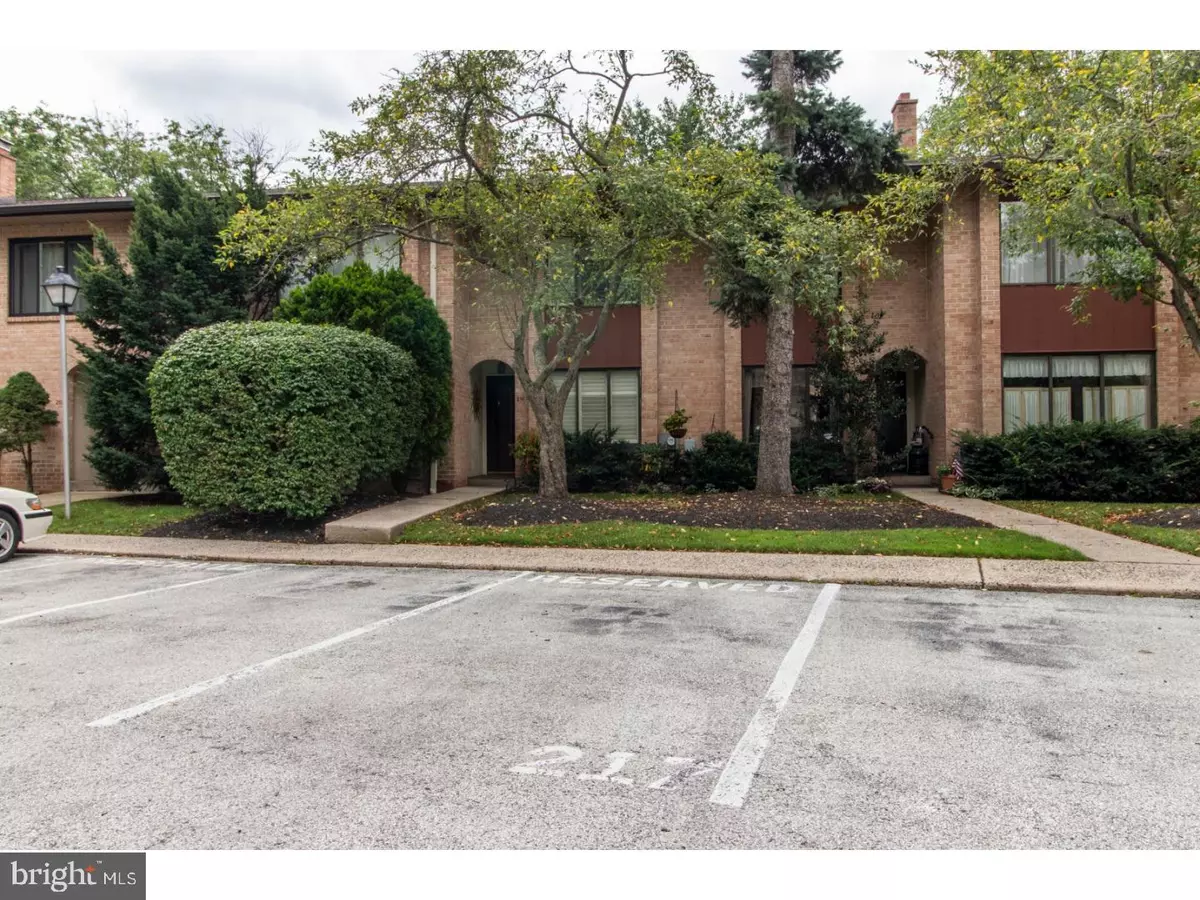$180,000
$185,000
2.7%For more information regarding the value of a property, please contact us for a free consultation.
217 STONYBROOK DR Eagleville, PA 19403
3 Beds
3 Baths
2,219 SqFt
Key Details
Sold Price $180,000
Property Type Townhouse
Sub Type Interior Row/Townhouse
Listing Status Sold
Purchase Type For Sale
Square Footage 2,219 sqft
Price per Sqft $81
Subdivision Stonybrook
MLS Listing ID 1002200148
Sold Date 10/15/18
Style Traditional
Bedrooms 3
Full Baths 2
Half Baths 1
HOA Fees $423/mo
HOA Y/N Y
Abv Grd Liv Area 2,219
Originating Board TREND
Year Built 1975
Annual Tax Amount $4,851
Tax Year 2018
Lot Size 2,219 Sqft
Acres 0.05
Lot Dimensions 0X0
Property Description
Affordable, convenient living is yours in this beautiful, meticulously kept townhome in the private community of Stonybrook. This 3 bedroom, 2.5 bath home is perfectly situated. With a stunning, quiet setting, this home gives you privacy, no through traffic, plenty of guest parking and the best backyard Brookside walk and view in the area. Care and warmth are immediately experienced upon entering the foyer featuring a bonus room and eat-in breakfast area. From here you enter your galley style kitchen or head down the hallway to your open concept layout dining and living room. The kitchen features Oak cabinetry and efficiently designed built-in appliances, and opens directly to your formal dining area. There is a pass-thru to the dining room, making entertainment a breeze! When hosting, the open concept layout allows guests to relax in the fireside living room or soak in the outdoors through sliding glass doors that open to a large private deck, perfect for grilling and entertaining. Heading to your second floor, you will find an expansive master suite with a master bath. The closet space is divine. There is room for your entire wardrobe; no more switching out Summer and Winter clothing styles. There are two additional bedrooms or a spare plus a water-view home office with a perfectly situated hall bath. Second-floor laundry makes life easy! Want more space? Head downstairs to the fully furnished basement that allows you to entertain and unwind. The perfectly designed open layout has beautiful built-in bookshelves and hardwood floors. That's not all! Incredible storage space is privately situated off the living area. Enjoy maintenance free living! The association cares for exterior & lawn maintenance, snow removal, sewer and water and much more. Relax at the pool & playground on those hot summer days & nights. If you love the outdoor life, the entrance to Norristown Farm Park is across the street, where you can enjoy a summer picnic, cool off by the creek while fishing, or walk/bike the trails. Located within minutes to shopping, restaurants, public transportation, major traffic highways and the new Einstein Montgomery Hospital.
Location
State PA
County Montgomery
Area West Norriton Twp (10663)
Zoning A
Rooms
Other Rooms Living Room, Dining Room, Primary Bedroom, Bedroom 2, Kitchen, Family Room, Bedroom 1, Other
Basement Full, Outside Entrance, Fully Finished
Interior
Interior Features Primary Bath(s), Ceiling Fan(s), Dining Area
Hot Water Electric
Heating Electric
Cooling Central A/C
Flooring Wood, Fully Carpeted, Vinyl, Tile/Brick
Fireplaces Number 1
Fireplaces Type Brick
Equipment Built-In Range, Oven - Self Cleaning, Dishwasher, Refrigerator, Energy Efficient Appliances
Fireplace Y
Appliance Built-In Range, Oven - Self Cleaning, Dishwasher, Refrigerator, Energy Efficient Appliances
Heat Source Electric
Laundry Upper Floor
Exterior
Exterior Feature Deck(s), Patio(s)
Utilities Available Cable TV
Amenities Available Swimming Pool, Club House
Waterfront N
Water Access N
Roof Type Pitched,Shingle
Accessibility None
Porch Deck(s), Patio(s)
Parking Type None
Garage N
Building
Lot Description Front Yard, Rear Yard
Story 2
Sewer Public Sewer
Water Public
Architectural Style Traditional
Level or Stories 2
Additional Building Above Grade
New Construction N
Schools
Elementary Schools Whitehall
Middle Schools East Norriton
High Schools Norristown Area
School District Norristown Area
Others
HOA Fee Include Pool(s),Common Area Maintenance,Ext Bldg Maint,Lawn Maintenance,Snow Removal,Trash,Water
Senior Community No
Tax ID 63-00-08186-391
Ownership Fee Simple
Acceptable Financing Conventional, VA, FHA 203(b)
Listing Terms Conventional, VA, FHA 203(b)
Financing Conventional,VA,FHA 203(b)
Read Less
Want to know what your home might be worth? Contact us for a FREE valuation!

Our team is ready to help you sell your home for the highest possible price ASAP

Bought with William J Johnson • Long & Foster Real Estate, Inc.






