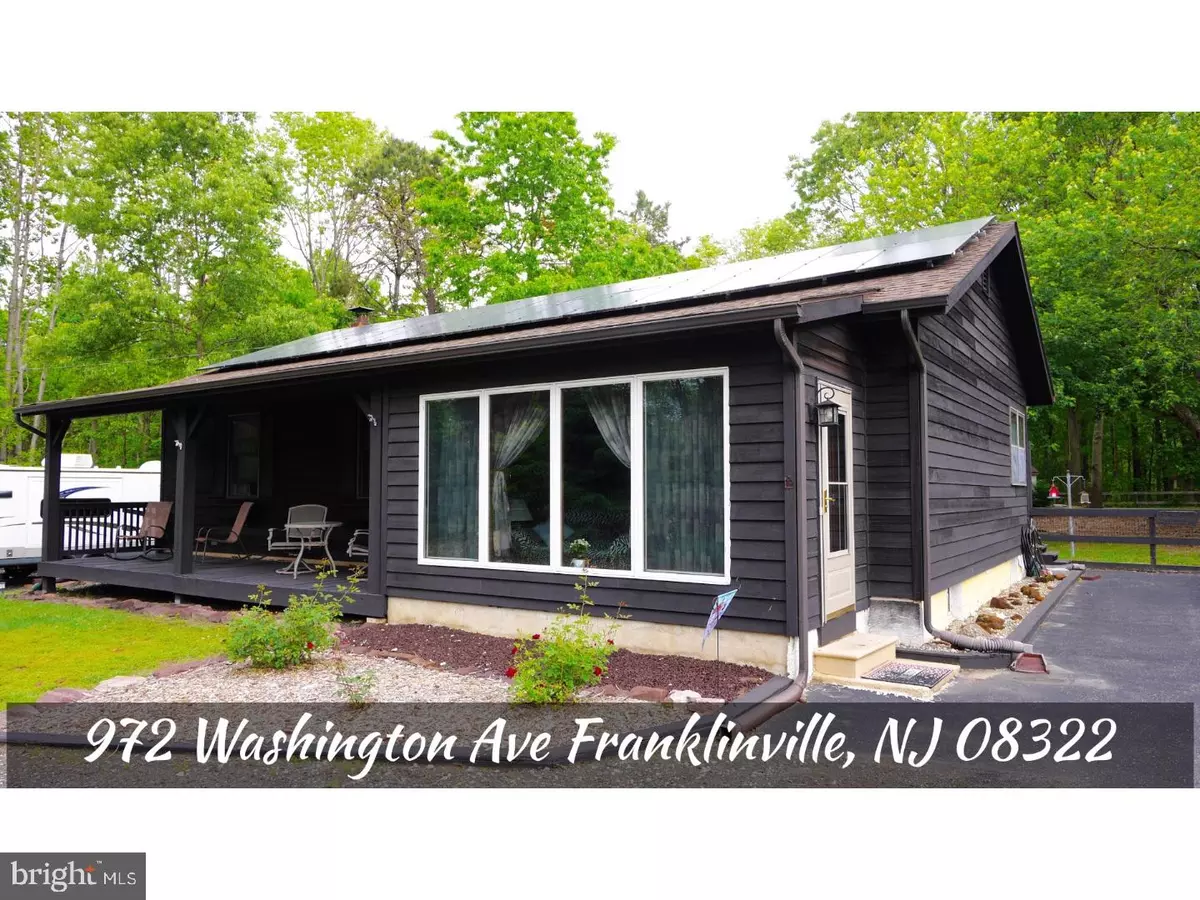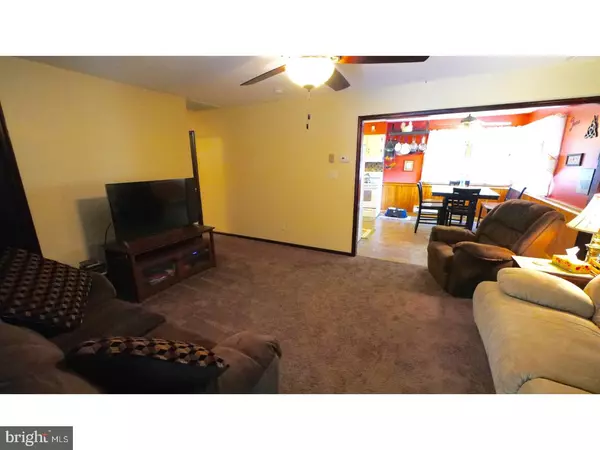$210,000
$210,000
For more information regarding the value of a property, please contact us for a free consultation.
972 WASHINGTON AVE Franklinville, NJ 08322
3 Beds
1 Bath
1,196 SqFt
Key Details
Sold Price $210,000
Property Type Single Family Home
Sub Type Detached
Listing Status Sold
Purchase Type For Sale
Square Footage 1,196 sqft
Price per Sqft $175
Subdivision None Available
MLS Listing ID 1001586574
Sold Date 09/19/18
Style Ranch/Rambler
Bedrooms 3
Full Baths 1
HOA Y/N N
Abv Grd Liv Area 1,196
Originating Board TREND
Year Built 1980
Annual Tax Amount $5,870
Tax Year 2017
Lot Size 1.080 Acres
Acres 1.08
Lot Dimensions 150 X 319
Property Description
Searching for your own piece of privacy? Someplace quite?? Here it is! This fantastic secluded rancher awaits you on a large lot of land with so many possibilities. This home also has a custom 2.5 Car detached garage with carport. Are you serious??? YES, I am! Just some of the features include New 50 year Roof 2014, 2013- New Electrical wiring. New service wire to home, new 200 amp panel & breakers, new emergency electrical disconnect & hard-wired smoke detectors. Also since 2013 all flooring, new ceiling fans, new insulation in the attic. Also a newer updated kitchen. Large semi-finished basement with home office. The basement also has a new 2016 Wood Stove. This is a solid home and will bring years of happiness to the lucky buyers. Is that you???
Location
State NJ
County Gloucester
Area Franklin Twp (20805)
Zoning RA
Rooms
Other Rooms Living Room, Primary Bedroom, Bedroom 2, Kitchen, Bedroom 1, Laundry, Other, Attic
Basement Full, Fully Finished
Interior
Interior Features Ceiling Fan(s), Wood Stove, Water Treat System, Kitchen - Eat-In
Hot Water Electric
Heating Electric, Wood Burn Stove, Baseboard, Radiant
Cooling Central A/C
Flooring Fully Carpeted, Vinyl, Tile/Brick
Equipment Oven - Self Cleaning, Dishwasher
Fireplace N
Appliance Oven - Self Cleaning, Dishwasher
Heat Source Electric, Wood
Laundry Basement
Exterior
Exterior Feature Deck(s), Porch(es)
Garage Spaces 6.0
Carport Spaces 3
Fence Other
Utilities Available Cable TV
Water Access N
Roof Type Pitched
Accessibility None
Porch Deck(s), Porch(es)
Total Parking Spaces 6
Garage Y
Building
Lot Description Level, Front Yard, Rear Yard, SideYard(s)
Story 1
Foundation Brick/Mortar
Sewer On Site Septic
Water Well
Architectural Style Ranch/Rambler
Level or Stories 1
Additional Building Above Grade
New Construction N
Schools
School District Delsea Regional High Scho Schools
Others
Senior Community No
Tax ID 05-00103-00067
Ownership Fee Simple
Acceptable Financing Conventional, VA, FHA 203(b)
Listing Terms Conventional, VA, FHA 203(b)
Financing Conventional,VA,FHA 203(b)
Read Less
Want to know what your home might be worth? Contact us for a FREE valuation!

Our team is ready to help you sell your home for the highest possible price ASAP

Bought with Kaitlin Marie Anderson • Lamb Realty





