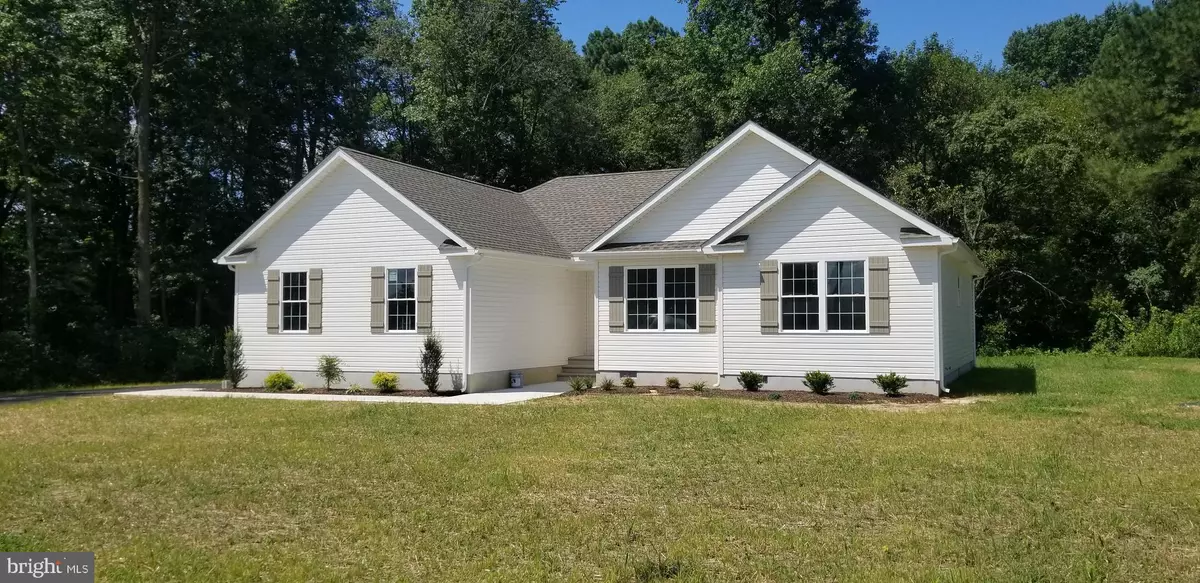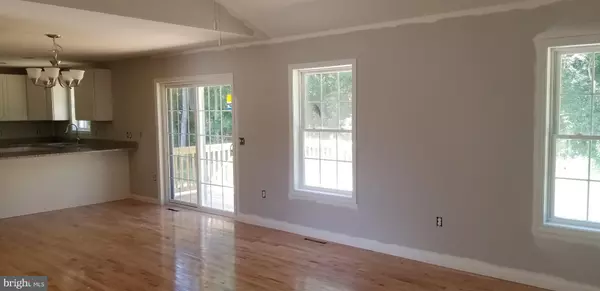Bought with GUSTAVO BRITO • R&R Commercial Realty
$239,900
$239,900
For more information regarding the value of a property, please contact us for a free consultation.
4271 DEEP GRASS LN Houston, DE 19954
3 Beds
2 Baths
1,470 SqFt
Key Details
Sold Price $239,900
Property Type Single Family Home
Sub Type Detached
Listing Status Sold
Purchase Type For Sale
Square Footage 1,470 sqft
Price per Sqft $163
MLS Listing ID 1002107152
Sold Date 10/05/18
Style Ranch/Rambler
Bedrooms 3
Full Baths 2
HOA Y/N N
Abv Grd Liv Area 1,470
Year Built 2018
Tax Year 2017
Lot Size 1.500 Acres
Acres 1.5
Property Sub-Type Detached
Source BRIGHT
Property Description
New Construction Quick Delivery on 1.5 Acres. Hardwood floors throughout main living, kitchen, dining, and hallway. Plank tile floors in bathrooms. Custom paint in the great room/kitchen. Upgraded white shaker style cabinets, granite kitchen counters. 16'x12' deck overlooking the partially wooded lot. This will not last long! Seller is licensed Realtor.
Location
State DE
County Kent
Area Lake Forest (30804)
Zoning AR
Direction East
Rooms
Main Level Bedrooms 3
Interior
Interior Features Ceiling Fan(s), Dining Area, Kitchen - Eat-In, Primary Bath(s), Recessed Lighting, Upgraded Countertops, Walk-in Closet(s), Wood Floors
Heating Heat Pump - Electric BackUp
Cooling Central A/C
Flooring Carpet, Hardwood, Tile/Brick
Equipment Built-In Microwave, Dishwasher, Oven/Range - Electric, Refrigerator, Water Heater
Fireplace N
Window Features Energy Efficient,Screens
Appliance Built-In Microwave, Dishwasher, Oven/Range - Electric, Refrigerator, Water Heater
Heat Source Electric
Laundry Hookup, Main Floor
Exterior
Exterior Feature Deck(s)
Parking Features Garage - Side Entry
Garage Spaces 2.0
Utilities Available Cable TV Available, Electric Available, Phone Available
Water Access N
Roof Type Architectural Shingle
Street Surface Black Top
Accessibility None
Porch Deck(s)
Road Frontage City/County
Attached Garage 2
Total Parking Spaces 2
Garage Y
Building
Lot Description Backs to Trees, Partly Wooded
Story 1
Foundation Block, Crawl Space
Above Ground Finished SqFt 1470
Sewer Standard Trench Approved
Water Well
Architectural Style Ranch/Rambler
Level or Stories 1
Additional Building Above Grade
Structure Type Cathedral Ceilings
New Construction Y
Schools
Middle Schools W.T. Chipman
High Schools Lake Forest
School District Lake Forest
Others
Senior Community No
Tax ID MN-00-181.00-01-03.02
Ownership Fee Simple
SqFt Source 1470
Acceptable Financing Cash, Conventional, FHA, USDA, VA
Listing Terms Cash, Conventional, FHA, USDA, VA
Financing Cash,Conventional,FHA,USDA,VA
Special Listing Condition Standard
Read Less
Want to know what your home might be worth? Contact us for a FREE valuation!

Our team is ready to help you sell your home for the highest possible price ASAP







