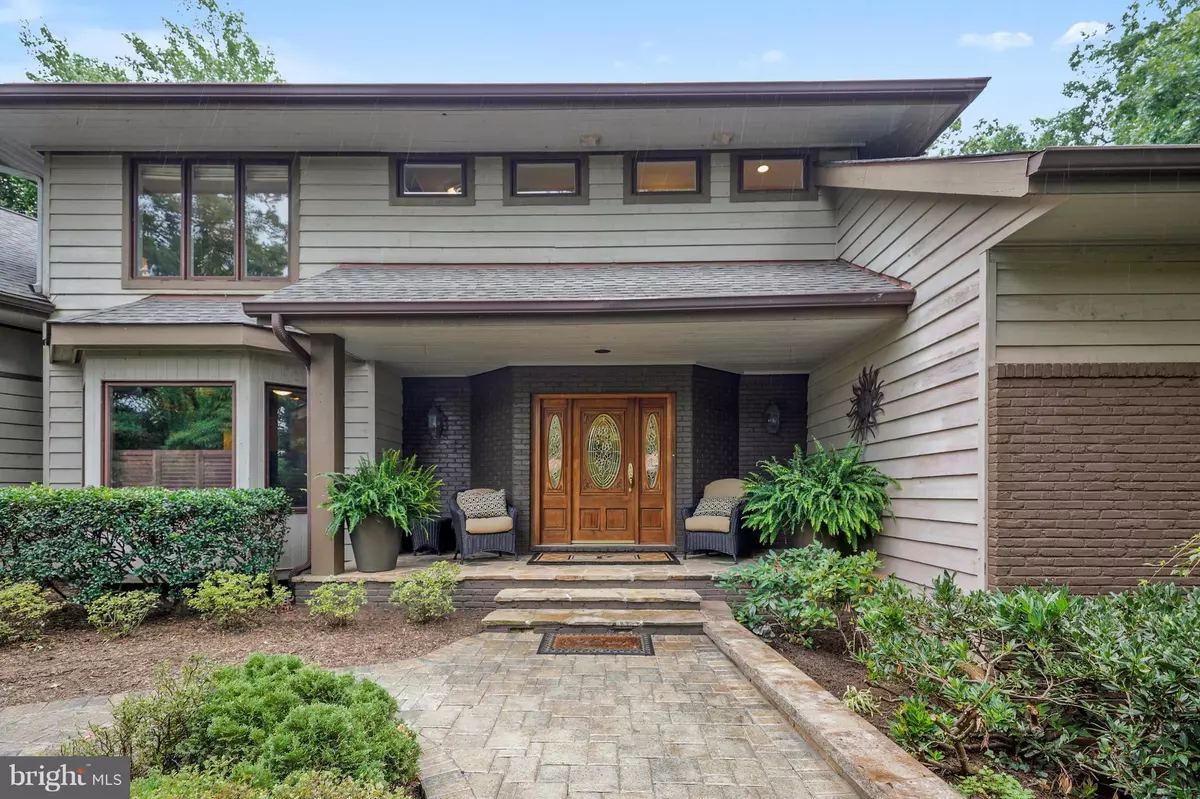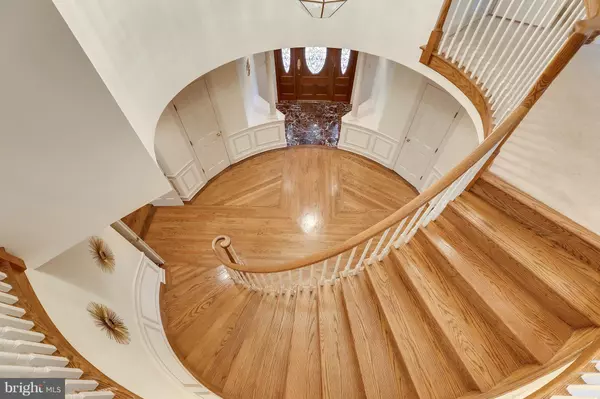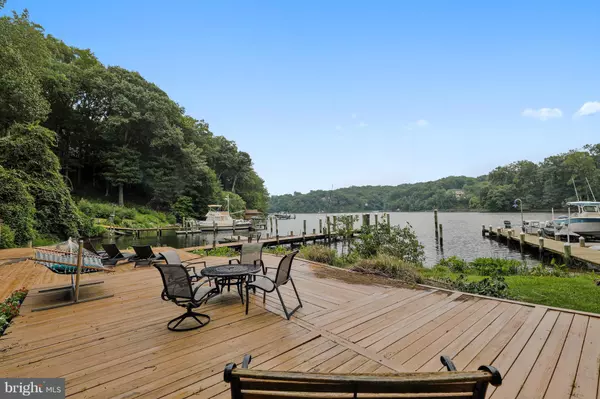$1,525,000
$1,695,000
10.0%For more information regarding the value of a property, please contact us for a free consultation.
1586 EATON WAY Annapolis, MD 21401
6 Beds
6 Baths
6,198 SqFt
Key Details
Sold Price $1,525,000
Property Type Single Family Home
Sub Type Detached
Listing Status Sold
Purchase Type For Sale
Square Footage 6,198 sqft
Price per Sqft $246
Subdivision The Downs
MLS Listing ID 1002141814
Sold Date 09/21/18
Style Contemporary
Bedrooms 6
Full Baths 4
Half Baths 2
HOA Fees $58/ann
HOA Y/N Y
Abv Grd Liv Area 4,498
Originating Board MRIS
Year Built 1983
Annual Tax Amount $15,245
Tax Year 2017
Lot Size 2.317 Acres
Acres 2.32
Property Description
Stunning waterfront property in Downs on the Severn. 2 story foyer, all great rooms overlook the water, walk out/ day light in law suite, recreation room, gym, wine cellar & movie theater. Great for entertaining or family living at its best. Private pier with (10' mlw) deep water (54' boat can dock) & gorgeous landscaping.Outdoor areas are exquisite. A new fresh look come & see. View Tour & Plans.
Location
State MD
County Anne Arundel
Zoning R1
Rooms
Other Rooms Living Room, Dining Room, Primary Bedroom, Bedroom 2, Bedroom 3, Bedroom 4, Bedroom 5, Kitchen, Game Room, Family Room, Foyer, Breakfast Room, Study, Sun/Florida Room, Exercise Room, In-Law/auPair/Suite, Laundry, Mud Room, Other
Basement Outside Entrance, Rear Entrance, Sump Pump, Fully Finished, Daylight, Full, Heated, Improved, Walkout Level, Windows
Interior
Interior Features 2nd Kitchen, Breakfast Area, Kitchen - Gourmet, Kitchen - Island, Combination Kitchen/Living, Dining Area, Combination Dining/Living, Primary Bath(s), Built-Ins, Upgraded Countertops, Crown Moldings, Window Treatments, Curved Staircase, Wet/Dry Bar, WhirlPool/HotTub, Wood Floors, Recessed Lighting
Hot Water Electric
Heating Programmable Thermostat, Heat Pump(s)
Cooling Central A/C
Fireplaces Number 1
Fireplaces Type Fireplace - Glass Doors
Equipment Washer/Dryer Hookups Only
Fireplace Y
Window Features Atrium,Bay/Bow,Casement,Double Pane,Screens,Skylights
Appliance Washer/Dryer Hookups Only
Heat Source Electric
Exterior
Exterior Feature Deck(s), Patio(s)
Garage Garage Door Opener
Garage Spaces 2.0
Amenities Available Picnic Area, Pool - Outdoor, Marina/Marina Club, Club House, Tennis Courts, Beach
Waterfront Description Private Dock Site,Sandy Beach
Water Access Y
View Water
Roof Type Shingle
Accessibility None
Porch Deck(s), Patio(s)
Attached Garage 2
Total Parking Spaces 2
Garage Y
Building
Lot Description Landscaping
Story 3+
Sewer Septic Exists
Water Well
Architectural Style Contemporary
Level or Stories 3+
Additional Building Above Grade, Below Grade
Structure Type Dry Wall,2 Story Ceilings,Tray Ceilings,High,9'+ Ceilings
New Construction N
Others
HOA Fee Include Pool(s),Common Area Maintenance,Pier/Dock Maintenance
Senior Community No
Tax ID 020221990020544
Ownership Fee Simple
Security Features Monitored,Motion Detectors,Surveillance Sys,Security System,Smoke Detector,Carbon Monoxide Detector(s)
Special Listing Condition Standard
Read Less
Want to know what your home might be worth? Contact us for a FREE valuation!

Our team is ready to help you sell your home for the highest possible price ASAP

Bought with Anne Procopio Scott • Long & Foster Real Estate, Inc.






