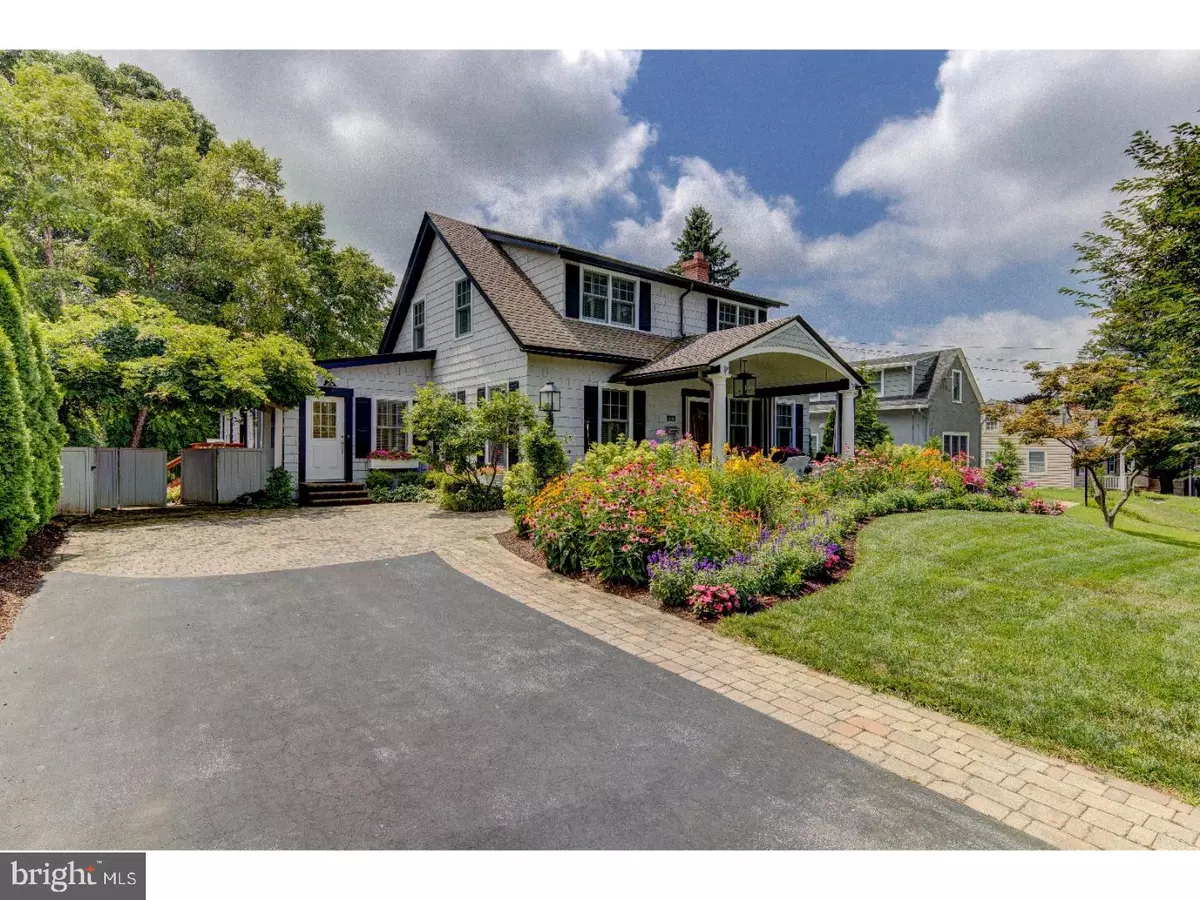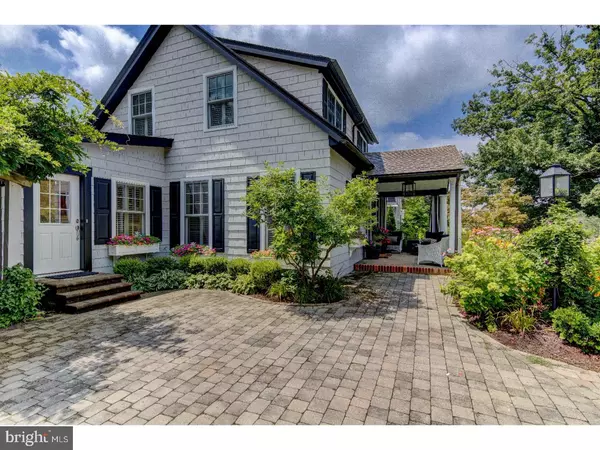$646,000
$599,000
7.8%For more information regarding the value of a property, please contact us for a free consultation.
426 W SICKLE ST Kennett Square, PA 19348
4 Beds
4 Baths
3,517 SqFt
Key Details
Sold Price $646,000
Property Type Single Family Home
Sub Type Detached
Listing Status Sold
Purchase Type For Sale
Square Footage 3,517 sqft
Price per Sqft $183
Subdivision None Available
MLS Listing ID 1002112972
Sold Date 09/24/18
Style Cape Cod
Bedrooms 4
Full Baths 3
Half Baths 1
HOA Y/N N
Abv Grd Liv Area 3,517
Originating Board TREND
Year Built 1927
Annual Tax Amount $9,062
Tax Year 2018
Lot Size 0.253 Acres
Acres 0.25
Lot Dimensions 00X00
Property Description
Borough living at it's absolute finest! Welcome to this remarkable 4 BR 3.1 Bath home that has been meticulously upgraded and cared for by the current owners! Situated in the heart of Kennett Square, this gorgeous home features manicured gardens, paver walkways and driveway and must be seen to be believed! Enter through the covered front porch to the open floor plan with gleaming cherry floors and magazine quality rooms! Walls have been removed to open the spaces into the Formal Living Room with gas fireplace, sunroom with access to the side patio with retractable awning. Dining Room is open to the recently updated Kitchen, granite counters and stainless appliances, recessed lighting and Breakfast Room, brand new Mud Room/Laundry Room and a recently added extra wide staircase with skylights lead to the lower level. The main living area leads to the rear of the home where you will find a cozy Den with built-in bookshelves and access to the Master Suite. The Master features vaulted ceilings with exposed beams, oversized custom walk-in closet and an expansive custom Master Bath with jetted shower, jetted tub, and radiant floors. The 2nd level features 3 large bedrooms, a Center Hall bath and an office. Amazing lower level adds a 2nd Family Room with built-in shelves and is open to a Professional Office, new Full Bath with Glass Shower Stall, sliders leads to the gorgeous rear patio with custom pavers and exquisite specimen plantings. Rarely does a home with this level of craftsmanship and beauty become available and this truly must be seen to be appreciated! Brand new HVAC system with 3-zones, too many updates to list! Walk to Kennett's shops, restaurants and pubs and enjoy all that one of the "10 coolest small towns in America" has to offer!
Location
State PA
County Chester
Area Kennett Square Boro (10303)
Zoning R2A
Direction North
Rooms
Other Rooms Living Room, Dining Room, Primary Bedroom, Bedroom 2, Bedroom 3, Kitchen, Family Room, Bedroom 1, Laundry, Other, Attic
Basement Full, Outside Entrance, Fully Finished
Interior
Interior Features Primary Bath(s), Butlers Pantry, Skylight(s), Ceiling Fan(s), WhirlPool/HotTub, Water Treat System, Exposed Beams, Stall Shower, Dining Area
Hot Water Natural Gas
Heating Oil
Cooling Central A/C
Flooring Wood, Fully Carpeted
Fireplaces Number 1
Fireplaces Type Gas/Propane
Equipment Built-In Range, Oven - Wall, Disposal
Fireplace Y
Window Features Energy Efficient
Appliance Built-In Range, Oven - Wall, Disposal
Heat Source Oil
Laundry Main Floor
Exterior
Exterior Feature Patio(s), Porch(es)
Garage Spaces 3.0
Fence Other
Utilities Available Cable TV
Waterfront N
Water Access N
Roof Type Pitched,Shingle
Accessibility None
Porch Patio(s), Porch(es)
Parking Type Driveway
Total Parking Spaces 3
Garage N
Building
Lot Description Level, Open, Front Yard, Rear Yard, SideYard(s)
Story 2
Sewer Public Sewer
Water Public
Architectural Style Cape Cod
Level or Stories 2
Additional Building Above Grade
Structure Type Cathedral Ceilings
New Construction N
Schools
Elementary Schools Bancroft
Middle Schools Kennett
High Schools Kennett
School District Kennett Consolidated
Others
Senior Community No
Tax ID 03-02 -0080
Ownership Fee Simple
Acceptable Financing Conventional
Listing Terms Conventional
Financing Conventional
Read Less
Want to know what your home might be worth? Contact us for a FREE valuation!

Our team is ready to help you sell your home for the highest possible price ASAP

Bought with Rory D Burkhart • Keller Williams Realty - Kennett Square






