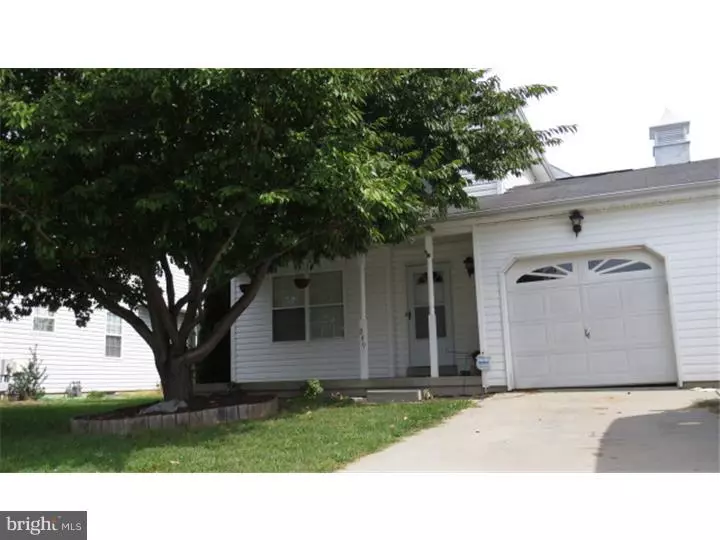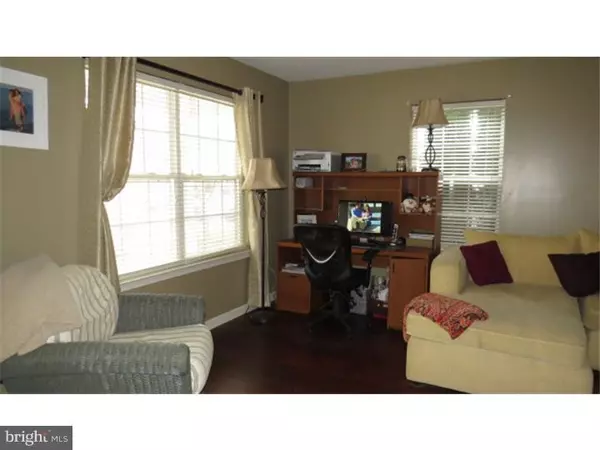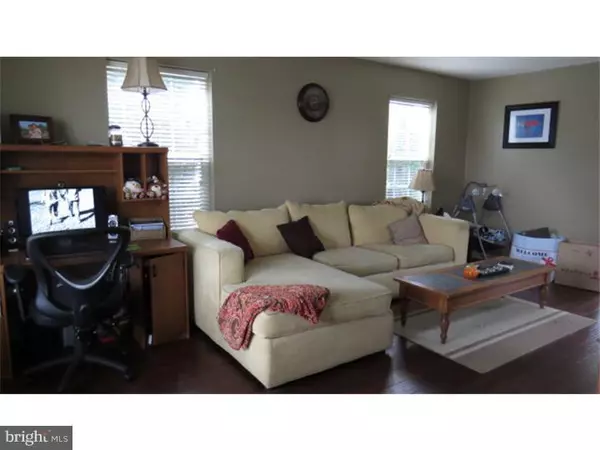$188,000
$185,000
1.6%For more information regarding the value of a property, please contact us for a free consultation.
239 ACADEMY LN Middletown, DE 19709
3 Beds
3 Baths
1,350 SqFt
Key Details
Sold Price $188,000
Property Type Single Family Home
Sub Type Twin/Semi-Detached
Listing Status Sold
Purchase Type For Sale
Square Footage 1,350 sqft
Price per Sqft $139
Subdivision Middletown Village
MLS Listing ID 1003090434
Sold Date 10/30/15
Style Traditional
Bedrooms 3
Full Baths 2
Half Baths 1
HOA Fees $4/ann
HOA Y/N Y
Abv Grd Liv Area 1,350
Originating Board TREND
Year Built 2001
Annual Tax Amount $1,372
Tax Year 2015
Lot Size 5,663 Sqft
Acres 0.13
Lot Dimensions 38X127
Property Description
Wonderful 3 Bedroom / 2 1/2 Bath Semi-attached Twin Home in Popular Middletown Village. This house features many upgrades and an open floor plan on the first floor for easy, modern living. Enter the first floor into the large living room. The living room and eat-in kitchen feature upgraded no maintenance-free, high-quality, engineer-grade wood surface flooring. The living room flows into the eat-in kitchen, which, in turn, opens onto a huge deck through sliders. A powder room off of the living room and a garage complete the first floor. Upstairs you will find 3 nicely-sized bedrooms and two full baths. The master bedroom features a cathedral ceiling and an en-suite full bath. In the lower level you will find a full basement with laundry area that provides tons of storage space. This home is ready for its new owners and an easy commute to most areas. More pictures coming soon!
Location
State DE
County New Castle
Area South Of The Canal (30907)
Zoning 23R-2
Rooms
Other Rooms Living Room, Dining Room, Primary Bedroom, Bedroom 2, Kitchen, Family Room, Bedroom 1
Basement Full
Interior
Interior Features Kitchen - Eat-In
Hot Water Natural Gas
Heating Gas, Forced Air
Cooling Central A/C
Fireplace N
Heat Source Natural Gas
Laundry Basement
Exterior
Garage Spaces 3.0
Waterfront N
Water Access N
Accessibility None
Attached Garage 1
Total Parking Spaces 3
Garage Y
Building
Story 2
Sewer Public Sewer
Water Public
Architectural Style Traditional
Level or Stories 2
Additional Building Above Grade
New Construction N
Schools
Elementary Schools Bunker Hill
Middle Schools Everett Meredith
High Schools Appoquinimink
School District Appoquinimink
Others
Tax ID 23-001.00-012
Ownership Fee Simple
Read Less
Want to know what your home might be worth? Contact us for a FREE valuation!

Our team is ready to help you sell your home for the highest possible price ASAP

Bought with Lisa Marie • RE/MAX Edge






