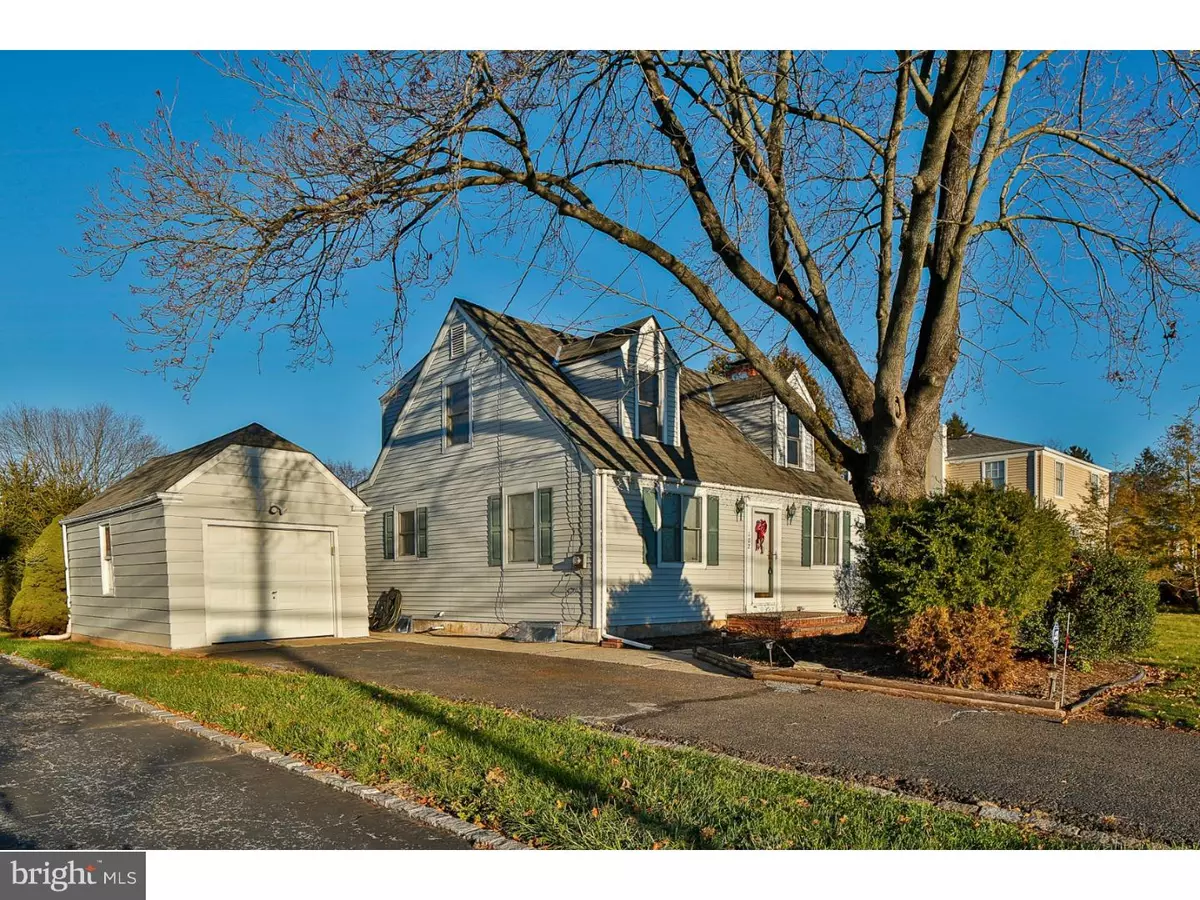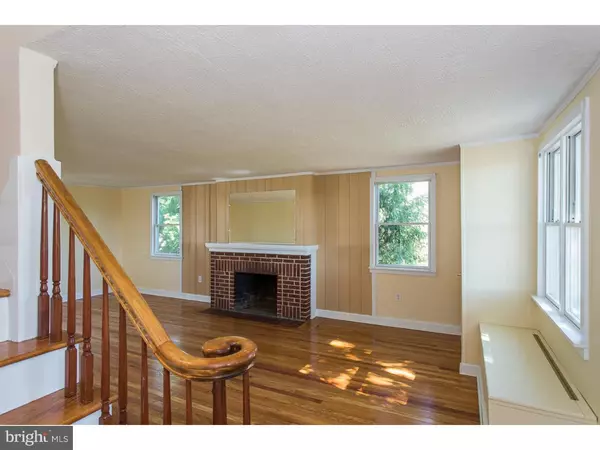$219,000
$223,873
2.2%For more information regarding the value of a property, please contact us for a free consultation.
102 WILBURTHA RD Ewing, NJ 08628
3 Beds
2 Baths
9,750 Sqft Lot
Key Details
Sold Price $219,000
Property Type Single Family Home
Sub Type Detached
Listing Status Sold
Purchase Type For Sale
Subdivision None Available
MLS Listing ID 1002762138
Sold Date 02/24/16
Style Cape Cod
Bedrooms 3
Full Baths 1
Half Baths 1
HOA Y/N N
Originating Board TREND
Year Built 1950
Annual Tax Amount $6,418
Tax Year 2015
Lot Size 9,750 Sqft
Acres 0.22
Lot Dimensions 75X130
Property Description
Decorator-inspired touches - a curled banister, crown molding and built-in cabinetry - infuse this Ewing starter home with charm and character. Newly refinished wood floors and freshly painted walls make it move-in ready.In the front-to-back living room, a fireplace warms chilly nights and a window seat frames a view of the bucolic farm across the road. Twin glass-front china cabinets are ready to showcase dishes in the dining room, while in the spacious kitchen adjacent, ample counter space for prep work and a stainless steel gas stove encourage culinary creativity. Off the kitchen, a sunroom leads to a lovely stone patio. Finishing the first level is a powder room with pedestal sink. Upstairs, three bedrooms share a classically styled hall bath. Spacious closets throughout the home, including the walk-in in the master, provide plenty of storage, with the possibility of finishing the basement for a bit of extra living space. Convenient location means easy access to popular commuter routes by plane, train, or automobile to Trenton, Princeton, NYC, Philadelphia and beyond. A great place to be!
Location
State NJ
County Mercer
Area Ewing Twp (21102)
Zoning R-1
Rooms
Other Rooms Living Room, Dining Room, Primary Bedroom, Bedroom 2, Kitchen, Bedroom 1
Basement Full
Interior
Interior Features Kitchen - Eat-In
Hot Water Natural Gas
Heating Gas
Cooling Central A/C
Flooring Wood
Fireplaces Number 1
Fireplace Y
Heat Source Natural Gas
Laundry Basement
Exterior
Exterior Feature Patio(s)
Garage Spaces 4.0
Waterfront N
Water Access N
Accessibility None
Porch Patio(s)
Total Parking Spaces 4
Garage Y
Building
Story 2
Sewer Public Sewer
Water Public
Architectural Style Cape Cod
Level or Stories 2
New Construction N
Schools
Elementary Schools Francis Lore
Middle Schools Gilmore J Fisher
High Schools Ewing
School District Ewing Township Public Schools
Others
Tax ID 02-00422 02-00029
Ownership Fee Simple
Read Less
Want to know what your home might be worth? Contact us for a FREE valuation!

Our team is ready to help you sell your home for the highest possible price ASAP

Bought with Wayne T Smith • Weichert Realtors-Princeton Junction






