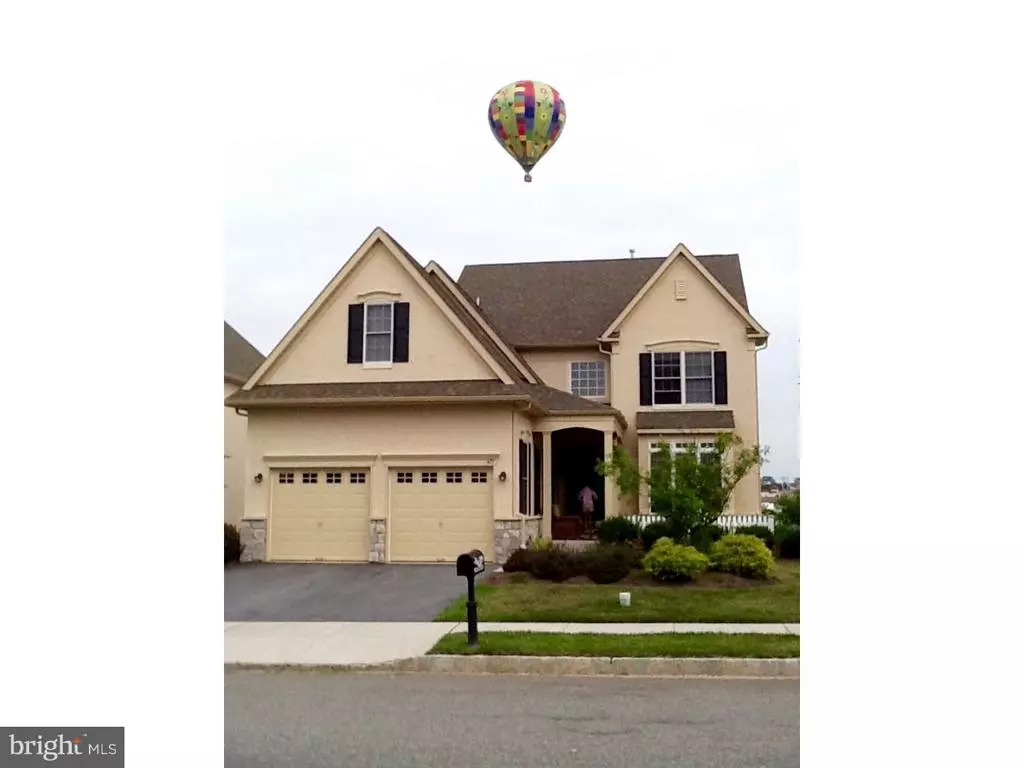$475,000
$475,000
For more information regarding the value of a property, please contact us for a free consultation.
429 WAYNEBROOK DR Chester Springs, PA 19425
4 Beds
5 Baths
4,257 SqFt
Key Details
Sold Price $475,000
Property Type Single Family Home
Sub Type Detached
Listing Status Sold
Purchase Type For Sale
Square Footage 4,257 sqft
Price per Sqft $111
Subdivision Reserve At Waynebroo
MLS Listing ID 1002744610
Sold Date 01/20/16
Style Colonial
Bedrooms 4
Full Baths 4
Half Baths 1
HOA Fees $141/ann
HOA Y/N Y
Abv Grd Liv Area 3,297
Originating Board TREND
Year Built 2006
Annual Tax Amount $6,894
Tax Year 2015
Lot Size 7,024 Sqft
Acres 0.16
Lot Dimensions 61X115
Property Description
Best Value in the Reserve at Waynebrook where you'll find maintenance-free living in this quaint Chester Springs community! This is an impressive 4 Bedroom, 4.5 Bath Colonial with Finished Lower Level and upgrades throughout. An elegant 2-story Foyer with solid oak turned staircase & hardwood floors flanked w/wainscoting throughout. A spacious gourmet Kitchen with over-sized island with breakfast bar boasts staggered upgraded cabinetry with brand-new stone backsplash, granite counters & a GE Profile SS Appliance Package with gas convection wall oven & gas cooktop with hood. The adjoining Breakfast Room overlooks the Great Room highlighted by a cozy gas marble fireplace & recessed lighting. Custom 3 ?" louvered plantation style shutters throughout the first floor, truly impressive. Glass doors lead to beautifully stained deck with an amazing view of open space, the village of Eagle and Hot Air Balloons setting up and taking off multiple times per week. The Powder Room w/hardwood floor and Laundry Room w/utility tub & access to the 2 car Garage complete the Main Floor. The garage has custom storage in the roofing. At the top of the oak staircase lies a decadent Owner's Retreat with tray ceiling, HUGE walk-in closet & spa-like Master Bath w/skylight, double bowl vanity, soaking tub & tiled shower. Also presented is the Princess Suite with large closet & ceiling fan and two additional generous-sized Bedrooms w/fans & large closets that share a Jack-n-Jill Bath. The Finished Lower Level provides an additional 1,000 sf, which includes an office or extra bedroom, spacious Recreation Area with pool table and media seating, storage room and bilco door leading to rear yard. Upgrades/Amenities include: unique to the homes in the community ? the owners upgraded to have four HVAC zones in the home which makes the temperature in each room just right ? upgraded lighting, dimmers and lights on timers throughout, custom blinds, custom paint colors, in-ground lawn sprinkler system & economical natural gas heat. No need for lawn equipment or shovels...association includes lawn maintenance, mulching, trimming, lawn fertilizing, weeding and snow removal of driveway and sidewalks. In addition, this home is located in Award Winning Downingtown East Schools & STEM Academy and and is conveniently located to major routes, train stations, library and plenty of shopping & dining. 2 Miles from the PA Turnpike. Owned by PA Licensed Real Estate Salesperson.
Location
State PA
County Chester
Area Upper Uwchlan Twp (10332)
Zoning R-10
Rooms
Other Rooms Living Room, Dining Room, Primary Bedroom, Bedroom 2, Bedroom 3, Kitchen, Family Room, Bedroom 1, Other
Basement Full, Fully Finished
Interior
Interior Features Primary Bath(s), Dining Area
Hot Water Natural Gas
Heating Gas
Cooling Central A/C
Fireplaces Number 1
Fireplace Y
Heat Source Natural Gas
Laundry Main Floor
Exterior
Garage Spaces 5.0
Waterfront N
Water Access N
Accessibility None
Total Parking Spaces 5
Garage N
Building
Story 2
Sewer Public Sewer
Water Public
Architectural Style Colonial
Level or Stories 2
Additional Building Above Grade, Below Grade
New Construction N
Schools
Elementary Schools Shamona Creek
Middle Schools Lionville
High Schools Downingtown High School East Campus
School District Downingtown Area
Others
Tax ID 32-03-0675.0000
Ownership Fee Simple
Read Less
Want to know what your home might be worth? Contact us for a FREE valuation!

Our team is ready to help you sell your home for the highest possible price ASAP

Bought with Anna Abbatemarco • Keller Williams Real Estate -Exton


