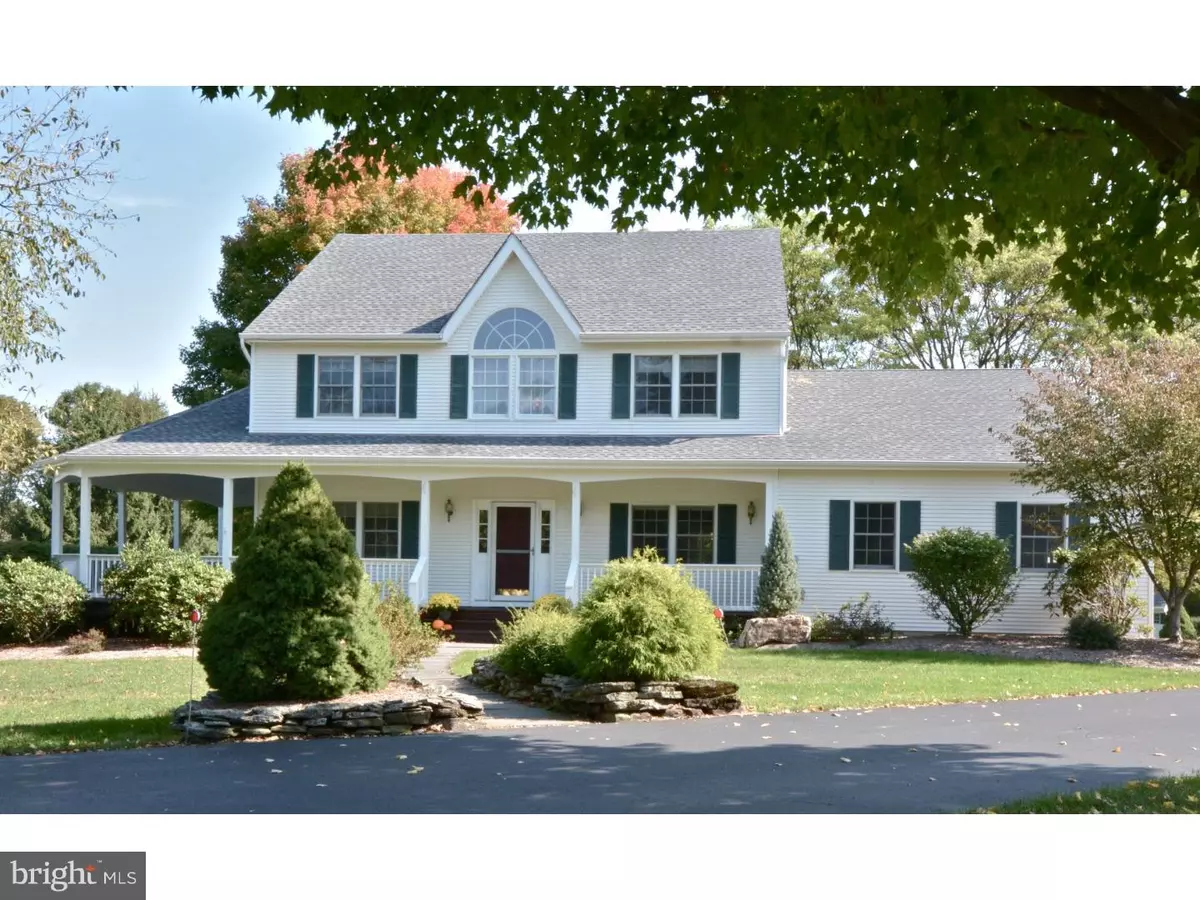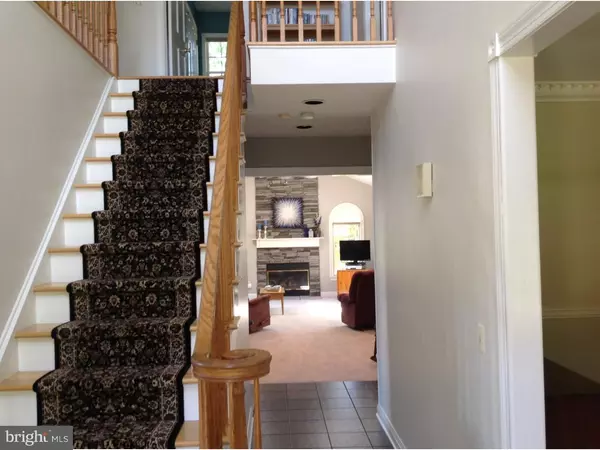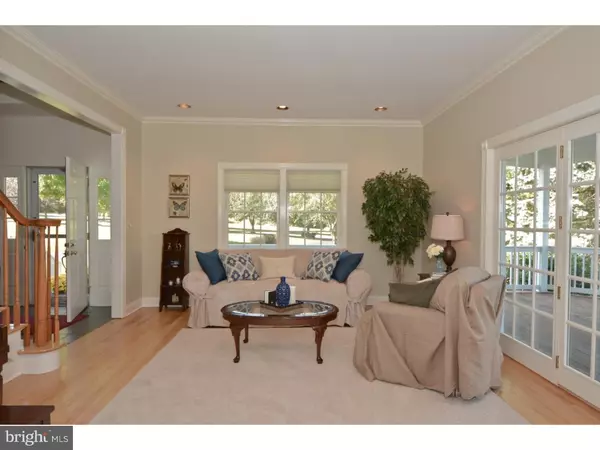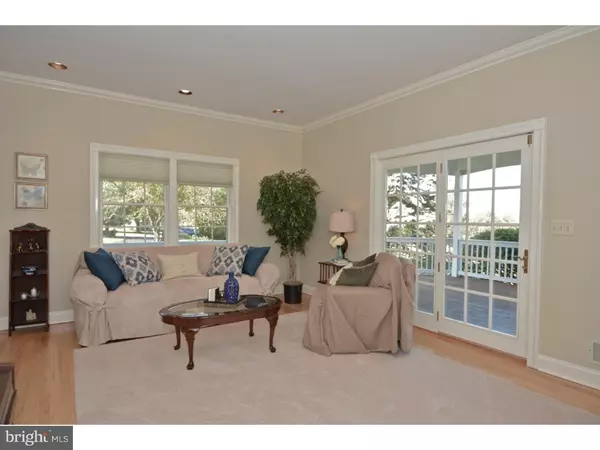$510,000
$529,900
3.8%For more information regarding the value of a property, please contact us for a free consultation.
4 VANTAGE DR Flemington, NJ 08822
4 Beds
3 Baths
2,780 SqFt
Key Details
Sold Price $510,000
Property Type Single Family Home
Sub Type Detached
Listing Status Sold
Purchase Type For Sale
Square Footage 2,780 sqft
Price per Sqft $183
Subdivision Raritan Twp.
MLS Listing ID 1002726654
Sold Date 02/16/16
Style Colonial
Bedrooms 4
Full Baths 2
Half Baths 1
HOA Y/N N
Abv Grd Liv Area 2,780
Originating Board TREND
Year Built 1991
Annual Tax Amount $11,970
Tax Year 2015
Lot Size 1.130 Acres
Acres 2.42
Lot Dimensions 2.42 ACRES
Property Description
This beautiful classic center hall colonial makes entertaining a pleasure! It is situated on gorgeous 2.4 acre lot & has a large wraparound covered porch accessed from LR & Library via French doors. 2-story foyer opens to LR & DR. Light filled center island kitchen features skylights, ceramic tile floor, double wall oven, gas cooktop & greenhouse window. Breakfast area features slider to rear deck with built-in bench overlooking yard. FR has gas FP with stone surround, vaulted ceiling & French doors to rear deck. MBR has dressing area, huge walk-in closet & full bath with jetted tub, shower & dual vanity. This well maintained home boasts HW floors, abundant windows & skylights. Recent improvements include new roof, well pump, dishwasher, carpet in FR & stairs. Dry, full basement with 8' ceilings.
Location
State NJ
County Hunterdon
Area Raritan Twp (21021)
Zoning R-1
Rooms
Other Rooms Living Room, Dining Room, Primary Bedroom, Bedroom 2, Bedroom 3, Kitchen, Family Room, Bedroom 1, Other
Basement Full, Unfinished
Interior
Interior Features Primary Bath(s), Kitchen - Island, Skylight(s), Ceiling Fan(s), Attic/House Fan, WhirlPool/HotTub, Central Vacuum, Water Treat System, Stall Shower, Dining Area
Hot Water Natural Gas
Heating Gas, Forced Air
Cooling Central A/C
Flooring Wood, Fully Carpeted, Tile/Brick
Fireplaces Number 1
Fireplaces Type Gas/Propane
Fireplace Y
Window Features Energy Efficient
Heat Source Natural Gas
Laundry Main Floor
Exterior
Exterior Feature Deck(s), Porch(es)
Garage Inside Access
Garage Spaces 2.0
Waterfront N
Water Access N
Roof Type Shingle
Accessibility None
Porch Deck(s), Porch(es)
Total Parking Spaces 2
Garage Y
Building
Lot Description Level, Open
Story 2
Sewer On Site Septic
Water Well
Architectural Style Colonial
Level or Stories 2
Additional Building Above Grade
Structure Type 9'+ Ceilings
New Construction N
Schools
High Schools Hunterdon Central
School District Hunterdon Central Regiona Schools
Others
Tax ID 21-00059-00021 05
Ownership Fee Simple
Read Less
Want to know what your home might be worth? Contact us for a FREE valuation!

Our team is ready to help you sell your home for the highest possible price ASAP

Bought with Non Subscribing Member • Non Member Office






