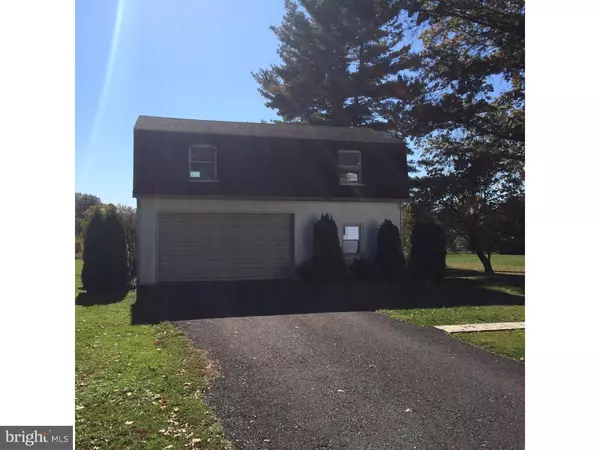$293,000
$325,000
9.8%For more information regarding the value of a property, please contact us for a free consultation.
2868 BRISTOL RD Warrington, PA 18976
3 Beds
2 Baths
1,550 SqFt
Key Details
Sold Price $293,000
Property Type Single Family Home
Sub Type Detached
Listing Status Sold
Purchase Type For Sale
Square Footage 1,550 sqft
Price per Sqft $189
Subdivision None Available
MLS Listing ID 1002723396
Sold Date 12/18/15
Style Colonial
Bedrooms 3
Full Baths 1
Half Baths 1
HOA Y/N N
Abv Grd Liv Area 1,550
Originating Board TREND
Year Built 1947
Annual Tax Amount $4,484
Tax Year 2015
Lot Size 1.076 Acres
Acres 1.08
Lot Dimensions 99
Property Description
Warrington, Colonial with 3 Bedrooms, 1.5 bathrooms, 100% Freshly Painted Interior, Refinished Hardwood Throughout, on over an acre. PLUS a Detached Two Story 24' by 35' garage with electric. PLUS a Detached 15' by 35' Workshop with its own heater and 200 amp panel to power 72 grounded outlets!! A Contractor, or Serious Hobbyist, Dream Property!! The country kitchen has recessed lighting and a large breakfast area. There is a convenient half bath and a large Walk-In Pantry off the kitchen. The bright living room features a Wood Burning Fireplace with Built-In Shelves on both sides. The 3 bedrooms are on the 2nd floor. The master bedroom has 3 closets and a dressing area. There are full size stairs to the tongue and groove Floored Attic. Brand new Central Air! The home has public water, Plus a Well to water plants and wash vehicles. A Solidly Built Home!!! NOTE: More pictures are coming after the home is staged and the Exterior is Freshly Painted.
Location
State PA
County Bucks
Area Warrington Twp (10150)
Zoning RA
Rooms
Other Rooms Living Room, Dining Room, Primary Bedroom, Bedroom 2, Kitchen, Bedroom 1, Attic
Basement Partial, Unfinished
Interior
Interior Features Butlers Pantry, Dining Area
Hot Water S/W Changeover
Heating Oil, Hot Water
Cooling Central A/C, Wall Unit
Flooring Wood, Vinyl
Fireplaces Number 1
Fireplaces Type Brick
Equipment Oven - Self Cleaning, Dishwasher
Fireplace Y
Window Features Replacement
Appliance Oven - Self Cleaning, Dishwasher
Heat Source Oil
Laundry Basement
Exterior
Garage Spaces 5.0
Utilities Available Cable TV
Water Access N
Roof Type Pitched,Shingle
Accessibility None
Total Parking Spaces 5
Garage Y
Building
Lot Description Level, Open, Front Yard, Rear Yard, SideYard(s)
Story 2
Foundation Brick/Mortar
Sewer Public Sewer
Water Public
Architectural Style Colonial
Level or Stories 2
Additional Building Above Grade
New Construction N
Schools
School District Central Bucks
Others
Tax ID 50-026-006
Ownership Fee Simple
Acceptable Financing Conventional, VA, FHA 203(b)
Listing Terms Conventional, VA, FHA 203(b)
Financing Conventional,VA,FHA 203(b)
Read Less
Want to know what your home might be worth? Contact us for a FREE valuation!

Our team is ready to help you sell your home for the highest possible price ASAP

Bought with John Sullo • Keller Williams Real Estate-Blue Bell





