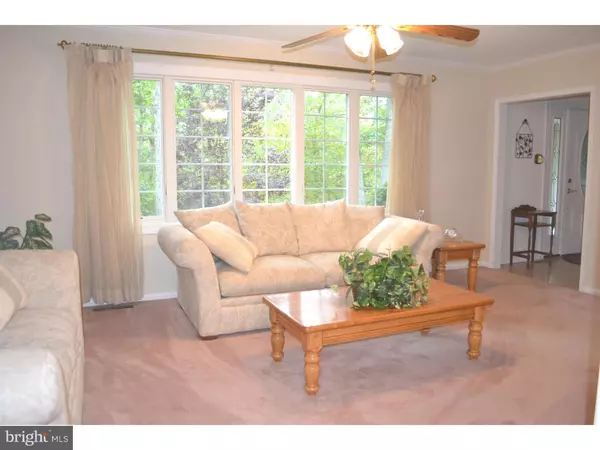$309,000
$319,900
3.4%For more information regarding the value of a property, please contact us for a free consultation.
7 BLUE JAY WAY Medford, NJ 08055
4 Beds
3 Baths
2,086 SqFt
Key Details
Sold Price $309,000
Property Type Single Family Home
Sub Type Detached
Listing Status Sold
Purchase Type For Sale
Square Footage 2,086 sqft
Price per Sqft $148
Subdivision Forest Glen
MLS Listing ID 1002719988
Sold Date 03/31/16
Style Colonial
Bedrooms 4
Full Baths 2
Half Baths 1
HOA Fees $17/mo
HOA Y/N Y
Abv Grd Liv Area 2,086
Originating Board TREND
Year Built 1976
Annual Tax Amount $8,654
Tax Year 2015
Lot Size 0.570 Acres
Acres 0.57
Lot Dimensions .
Property Description
Tons of curb appeal & $100K in upgrades! Welcome to this well maintained spacious home on a cul-de-sac in the desirable Medford lake community of Forest Glen. Enjoy over a half acre of gorgeous, peaceful natural setting backing to green space w/ an abundance of wildlife but still still close to shopping & highly rated schools. This home boasts of a newer Therma-Tru energy efficient decorative front door w/ sidelights, large living room w/ many windows for natural light, crown molding & ceiling fan w/ light, dining room w/ crown molding & chair rail, large eat-in kitchen w/ peek-a-boo window into living room, plenty of counter space w/ the peninsula, many cabinets for storing, stainless steel dishwasher & refrigerator & newer Andersen slider (2 yrs old) to deck, kitchen opens to spacious family room w/ wood burning brick fireplace, Andersen slider to back patio & ceiling w/ light, powder room, laundry area (newer washer & dryer included) & walk-in closet/pantry complete the first floor. On the second floor you will find a master bedroom suite w/ a large closet w/ custom doors & ceiling fan w/ light, updated master bathroom w/ meganite countertop, three other generous sized rooms w/ ample closet space & ceiling fans w/ lights, updated hall bathroom, linen closet & pull down attic stair case for easy access to storage in the attic. Other amenities include 6 panel doors, newer stamped concrete front walk way & porch, an oversized one car garage w/ interior access & garage door opener, professionally landscaped in front w/ irrigation, newer top-of-the-line 400 series Andersen windows throughout w/ tilt-in on top & bottom, reframed & rubber sealed (4 yrs old), newer 50 year first layer roof, vinyl siding (decorative cedar impression on front) & gutters (all 2 yrs old), newer maintenance free Timbertech deck w/ built-in bench seating (8 yrs old), newer Carrier Infinity hybrid heating & cooling system (5 yrs old), oil tank is in garage & there is gas to the side of the house ready for conversion if wanted & newer programmable thermostat. This home has so much to offer w/ a free flowing floor plan where all the space is used efficiently but take advantage of the lower taxes for all that this home has to offer!
Location
State NJ
County Burlington
Area Medford Twp (20320)
Zoning RESID
Rooms
Other Rooms Living Room, Dining Room, Primary Bedroom, Bedroom 2, Bedroom 3, Kitchen, Family Room, Bedroom 1, Other, Attic
Interior
Interior Features Primary Bath(s), Kitchen - Island, Butlers Pantry, Ceiling Fan(s), Stall Shower, Kitchen - Eat-In
Hot Water Oil
Heating Oil, Forced Air
Cooling Central A/C
Flooring Fully Carpeted, Vinyl, Tile/Brick
Fireplaces Number 1
Fireplaces Type Brick
Equipment Built-In Range, Dishwasher, Refrigerator
Fireplace Y
Window Features Replacement
Appliance Built-In Range, Dishwasher, Refrigerator
Heat Source Oil
Laundry Main Floor
Exterior
Exterior Feature Deck(s)
Garage Inside Access, Garage Door Opener
Garage Spaces 4.0
Utilities Available Cable TV
Waterfront N
Water Access N
Roof Type Pitched,Shingle
Accessibility None
Porch Deck(s)
Attached Garage 1
Total Parking Spaces 4
Garage Y
Building
Lot Description Cul-de-sac, Trees/Wooded, Front Yard, Rear Yard, SideYard(s)
Story 2
Sewer On Site Septic
Water Well
Architectural Style Colonial
Level or Stories 2
Additional Building Above Grade
New Construction N
Schools
High Schools Shawnee
School District Lenape Regional High
Others
HOA Fee Include Common Area Maintenance
Tax ID 20-04701 04-00004
Ownership Fee Simple
Read Less
Want to know what your home might be worth? Contact us for a FREE valuation!

Our team is ready to help you sell your home for the highest possible price ASAP

Bought with Anthony D Farinelli • Keller Williams Realty - Cherry Hill






