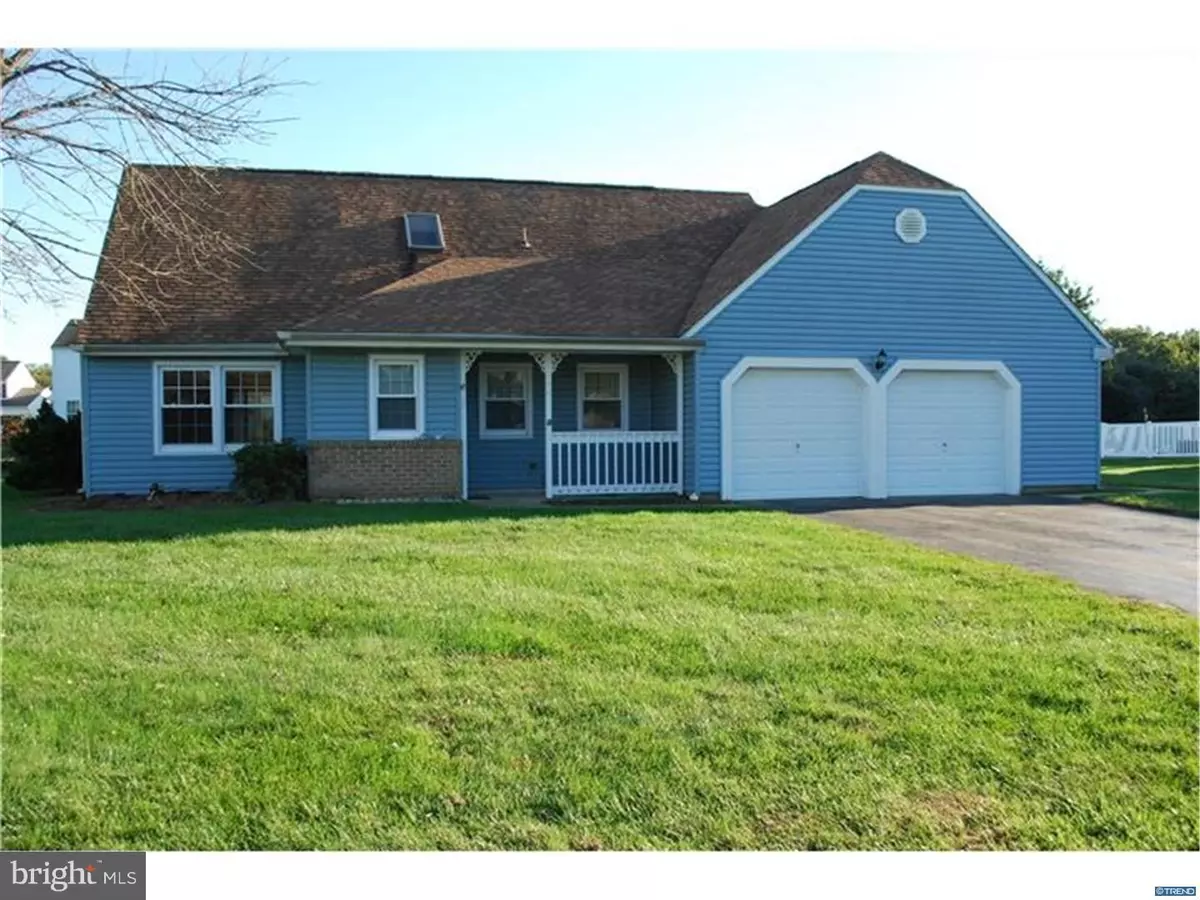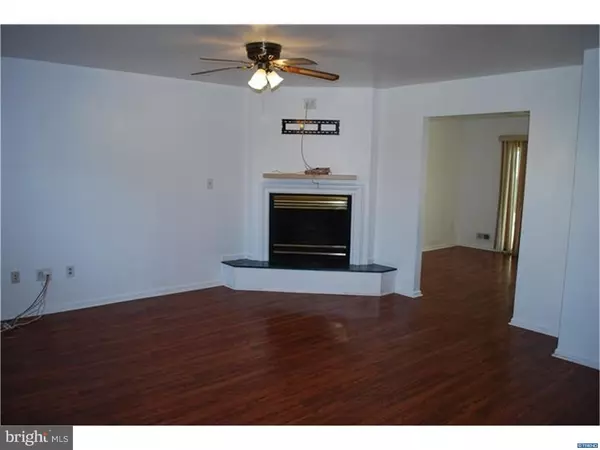$250,000
$250,000
For more information regarding the value of a property, please contact us for a free consultation.
148 COOPERS DR Newark, DE 19702
3 Beds
2 Baths
1,825 SqFt
Key Details
Sold Price $250,000
Property Type Single Family Home
Sub Type Detached
Listing Status Sold
Purchase Type For Sale
Square Footage 1,825 sqft
Price per Sqft $136
Subdivision Coopers Run
MLS Listing ID 1002720266
Sold Date 03/07/16
Style Colonial
Bedrooms 3
Full Baths 2
HOA Fees $9/ann
HOA Y/N Y
Abv Grd Liv Area 1,825
Originating Board TREND
Year Built 1991
Annual Tax Amount $2,280
Tax Year 2015
Lot Size 0.370 Acres
Acres 0.37
Lot Dimensions 104.9 X 146.4
Property Description
Great value for a 3 bedroom 2 bathroom home with a main floor owners bedroom in Coopers Run! The first floor includes a large living room with a gas fireplace, electric powered blinds, and includes HDMI, CAT6, 5.1 surround sound cables and an in wall surge protector; a formal dining room, eat-in kitchen with tile flooring, owners bedroom with walk-in closet and full bathroom; Florida room with access to spacious back yard and a paver patio with a fire pit and 2 retractable awnings. The 2nd floor includes 2 bedrooms and a full bathroom. The garage is over-sized and offers space for 2 cars, storage and an area for a workshop. Architectural roof was new in 2009. Living room, dining room, and upstairs bedrooms and hallway have Pergo flooring. Windows have been replaced with vinyl clad, double hung insulated windows. Garage has openers and a access door on the side. Covered front porch is shaded most of the day. This is a great home that is available immediately. Fenced area of yard does not reflect actual boundary as yard is larger than the fenced area.
Location
State DE
County New Castle
Area Newark/Glasgow (30905)
Zoning NC21
Direction North
Rooms
Other Rooms Living Room, Dining Room, Primary Bedroom, Bedroom 2, Kitchen, Bedroom 1, Laundry, Other, Attic
Interior
Interior Features Primary Bath(s), Skylight(s), Ceiling Fan(s), Kitchen - Eat-In
Hot Water Electric
Heating Gas, Forced Air
Cooling Central A/C
Flooring Vinyl, Tile/Brick
Fireplaces Number 1
Fireplaces Type Marble, Gas/Propane
Equipment Oven - Self Cleaning, Disposal, Built-In Microwave
Fireplace Y
Window Features Energy Efficient,Replacement
Appliance Oven - Self Cleaning, Disposal, Built-In Microwave
Heat Source Natural Gas
Laundry Main Floor
Exterior
Exterior Feature Patio(s), Porch(es)
Garage Inside Access, Garage Door Opener
Garage Spaces 5.0
Utilities Available Cable TV
Waterfront N
Water Access N
Roof Type Pitched,Shingle
Accessibility None
Porch Patio(s), Porch(es)
Attached Garage 2
Total Parking Spaces 5
Garage Y
Building
Lot Description Level, Front Yard, Rear Yard, SideYard(s)
Story 1.5
Foundation Slab
Sewer Public Sewer
Water Public
Architectural Style Colonial
Level or Stories 1.5
Additional Building Above Grade
New Construction N
Schools
Elementary Schools Brader
Middle Schools Gauger-Cobbs
High Schools Glasgow
School District Christina
Others
Tax ID 1102110019
Ownership Fee Simple
Acceptable Financing Conventional, VA, FHA 203(b)
Listing Terms Conventional, VA, FHA 203(b)
Financing Conventional,VA,FHA 203(b)
Read Less
Want to know what your home might be worth? Contact us for a FREE valuation!

Our team is ready to help you sell your home for the highest possible price ASAP

Bought with Julianna Conomon • Coldwell Banker Realty






