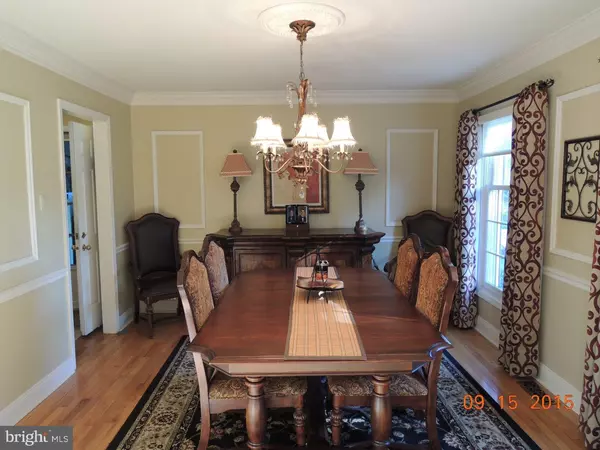$440,000
$449,900
2.2%For more information regarding the value of a property, please contact us for a free consultation.
100 BEECH DR Hatboro, PA 19040
3 Beds
3 Baths
2,690 SqFt
Key Details
Sold Price $440,000
Property Type Single Family Home
Sub Type Detached
Listing Status Sold
Purchase Type For Sale
Square Footage 2,690 sqft
Price per Sqft $163
Subdivision Hidden Creek
MLS Listing ID 1002700314
Sold Date 10/29/15
Style Colonial
Bedrooms 3
Full Baths 2
Half Baths 1
HOA Y/N N
Abv Grd Liv Area 2,218
Originating Board TREND
Year Built 1988
Annual Tax Amount $6,522
Tax Year 2015
Lot Size 0.588 Acres
Acres 0.59
Lot Dimensions 172
Property Description
NOT JUST A PRETTY FACE....Beneath the Stunning Stone Curb Appeal is an awesome floor plan with some fabulous amenities and nicely maintained ***Two Car Side Entry Garage with Electric Openers** *** Inviting front walkway with attractive landscaping** Welcoming center hall style colonial design with attracive blond oak hardwood flooring *** Formal Living Room features recess lighting with vaulted ceiling, Paladium accent window with pretty Bay window seating, affords plenty of natural lighting *** The Formal Dining Room is well appointed with lovely chandelier, Crown moldings, chair rale and wainescoting. *** New upscale kitchen with granite countertops, soft close cherry cabinetry and sliding shelves, pretty glass accent doors, center island, new appliances, stone backspash and undercounter lighting with lovely hardwood flooring, *** Dining in Skylighted Solarium is a pleasure with view of yard and entrance to custom decking *** FamilyRoom Open from Kitchen, crown molding, handsome Wood Mantle, recess lighting and bay bow window with privacy galore. *** Master Bedroom with relaxing sitting area is a great get away after with loads of closet space, Bottom-up, top-down blinds *** Fabulous new Master Bath with walk-in shower and cherry double sink vanity, featuring granite countertops, beautifully tiled Flooring, updated lighting fixtures and windowed sitting area(plumbing for tub available) *** Extending the living space further is a finished basement with recreation room and game area, more storage and access to Gas furance, Hotwater and Electical sysems *** Convenient to Schools, Shopping and PA Turnpike *** Roof replaced 2008 & most systems replaced! *** Hurry! this one is a winner!
Location
State PA
County Montgomery
Area Horsham Twp (10636)
Zoning R4
Direction East
Rooms
Other Rooms Living Room, Dining Room, Primary Bedroom, Bedroom 2, Kitchen, Family Room, Bedroom 1, Other
Basement Full, Fully Finished
Interior
Interior Features Primary Bath(s), Kitchen - Island, Skylight(s), Ceiling Fan(s), Stall Shower, Kitchen - Eat-In
Hot Water Natural Gas
Heating Gas, Forced Air, Energy Star Heating System, Programmable Thermostat
Cooling Central A/C
Flooring Wood, Fully Carpeted, Tile/Brick
Fireplaces Number 1
Equipment Built-In Range, Oven - Self Cleaning, Dishwasher, Disposal, Built-In Microwave
Fireplace Y
Window Features Bay/Bow
Appliance Built-In Range, Oven - Self Cleaning, Dishwasher, Disposal, Built-In Microwave
Heat Source Natural Gas
Laundry Upper Floor
Exterior
Exterior Feature Deck(s)
Garage Inside Access, Garage Door Opener
Garage Spaces 4.0
Utilities Available Cable TV
Waterfront N
Water Access N
Roof Type Pitched,Shingle
Accessibility None
Porch Deck(s)
Attached Garage 2
Total Parking Spaces 4
Garage Y
Building
Lot Description Corner, Level, Front Yard, Rear Yard, SideYard(s)
Story 2
Foundation Concrete Perimeter
Sewer Public Sewer
Water Public
Architectural Style Colonial
Level or Stories 2
Additional Building Above Grade, Below Grade
Structure Type Cathedral Ceilings
New Construction N
Schools
Middle Schools Keith Valley
High Schools Hatboro-Horsham
School District Hatboro-Horsham
Others
HOA Fee Include Common Area Maintenance
Tax ID 36-00-00686-601
Ownership Fee Simple
Read Less
Want to know what your home might be worth? Contact us for a FREE valuation!

Our team is ready to help you sell your home for the highest possible price ASAP

Bought with Steven D Beal • Long & Foster Real Estate, Inc.






