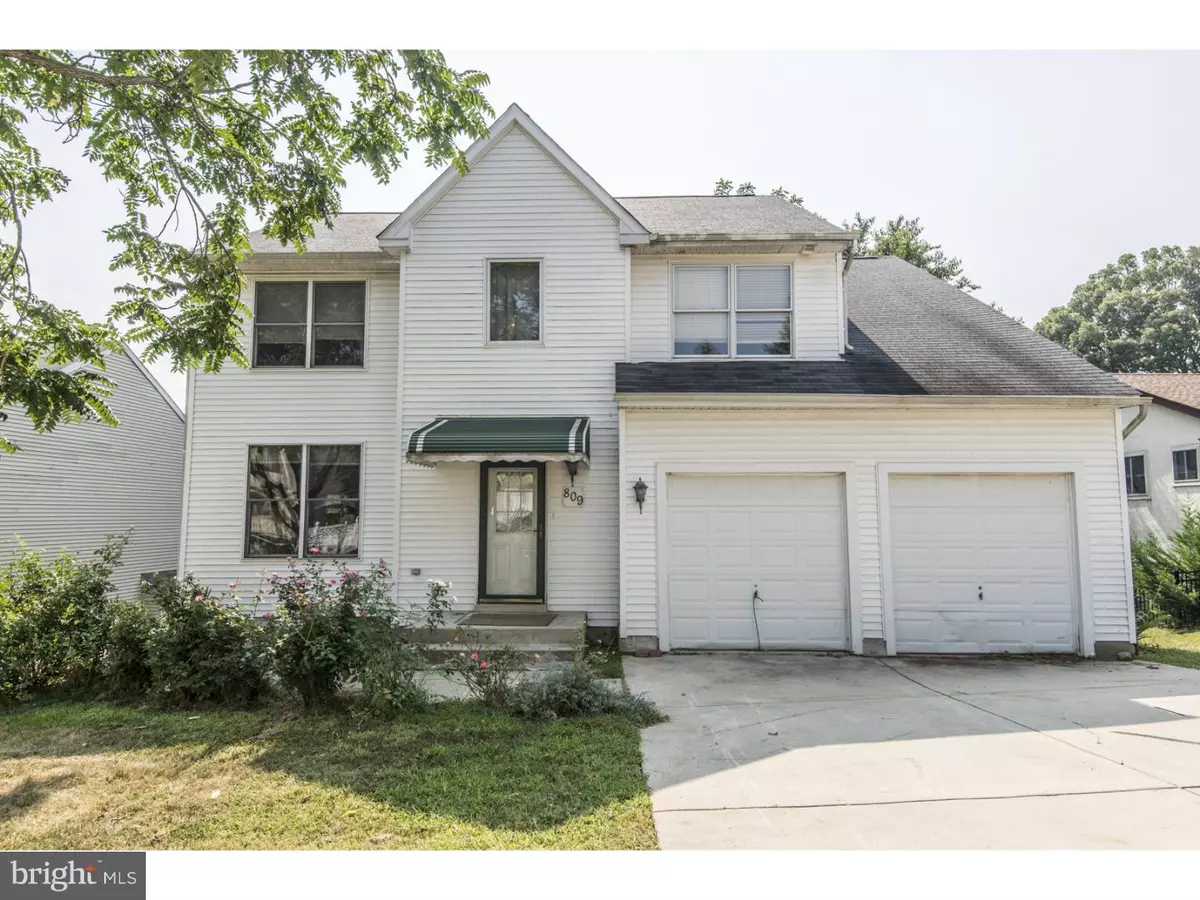$324,500
$335,900
3.4%For more information regarding the value of a property, please contact us for a free consultation.
809 CRESTVIEW RD Philadelphia, PA 19128
4 Beds
3 Baths
3,250 SqFt
Key Details
Sold Price $324,500
Property Type Single Family Home
Sub Type Detached
Listing Status Sold
Purchase Type For Sale
Square Footage 3,250 sqft
Price per Sqft $99
Subdivision Andorra
MLS Listing ID 1002691836
Sold Date 11/30/15
Style Traditional
Bedrooms 4
Full Baths 2
Half Baths 1
HOA Y/N N
Abv Grd Liv Area 2,450
Originating Board TREND
Year Built 2001
Annual Tax Amount $4,221
Tax Year 2015
Lot Size 6,720 Sqft
Acres 0.15
Lot Dimensions 70X96
Property Description
Looking for an open concept, newer home, on a quiet neighborhood street with tons of living space and room to grow? Then look no further! This 14 year young home has it all. Enter through the main foyer entrance to find 2 story cathedral ceilings, a grand staircase and a beautiful open concept home. To the left, there is a large formal living room with a walk through to the large formal dining room. In the rear of the home, the full, eat in kitchen provides tons of cabinet and counter space, along with an eat at island for entertaining. The kitchen is open to the family room, which features a gas fireplace for those cool nights as well as a sliding glass door that exit onto the HUGE private deck. Large, fully grown trees add to the privacy of the deck as well. Back inside, you will find a powder room off the main foyer as well as a large coat closet and a large 2 car garage. Upstairs, the floor plan showcases 4 large bedrooms, all with large double french door closets, a full guest bathroom with soaking tub and even a Master Suite! The Master Suite sits towards the rear of the home, giving it privacy and also features a full master bath, along with a double walk in closet and cathedral ceilings. Last but not least, there is a full finished basement with 1/2 bath and a walk out! This basement is complete with a walk out to the 2nd deck area and is great for entertaining or a playroom or media room. Come and check this home out today! Priced to sell, bring all offers!
Location
State PA
County Philadelphia
Area 19128 (19128)
Zoning RSD3
Rooms
Other Rooms Living Room, Dining Room, Primary Bedroom, Bedroom 2, Bedroom 3, Kitchen, Family Room, Bedroom 1
Basement Full, Outside Entrance, Fully Finished
Interior
Interior Features Primary Bath(s), Kitchen - Island, Butlers Pantry, Ceiling Fan(s), Kitchen - Eat-In
Hot Water Natural Gas
Heating Gas, Forced Air, Programmable Thermostat
Cooling Central A/C
Flooring Wood, Fully Carpeted, Vinyl, Tile/Brick
Fireplaces Number 1
Fireplaces Type Gas/Propane
Equipment Built-In Range, Dishwasher, Refrigerator, Disposal, Energy Efficient Appliances
Fireplace Y
Window Features Energy Efficient
Appliance Built-In Range, Dishwasher, Refrigerator, Disposal, Energy Efficient Appliances
Heat Source Natural Gas
Laundry Upper Floor
Exterior
Exterior Feature Deck(s), Patio(s)
Garage Spaces 5.0
Utilities Available Cable TV
Waterfront N
Water Access N
Roof Type Shingle
Accessibility None
Porch Deck(s), Patio(s)
Attached Garage 2
Total Parking Spaces 5
Garage Y
Building
Lot Description Sloping, Front Yard, Rear Yard, SideYard(s)
Story 2
Foundation Brick/Mortar
Sewer Public Sewer
Water Public
Architectural Style Traditional
Level or Stories 2
Additional Building Above Grade, Below Grade
Structure Type Cathedral Ceilings,9'+ Ceilings,High
New Construction N
Schools
School District The School District Of Philadelphia
Others
Tax ID 214080208
Ownership Fee Simple
Acceptable Financing Conventional, VA, FHA 203(b)
Listing Terms Conventional, VA, FHA 203(b)
Financing Conventional,VA,FHA 203(b)
Read Less
Want to know what your home might be worth? Contact us for a FREE valuation!

Our team is ready to help you sell your home for the highest possible price ASAP

Bought with Yulia Shevchenko • BHHS Fox & Roach Rittenhouse Office at Walnut St






