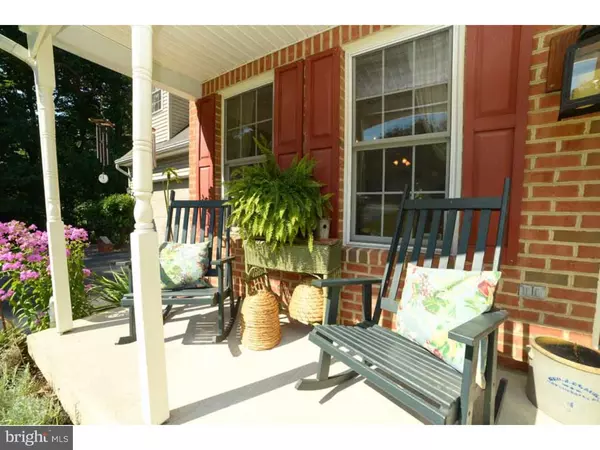$245,000
$255,000
3.9%For more information regarding the value of a property, please contact us for a free consultation.
117 ACORN WAY Honey Brook, PA 19344
4 Beds
3 Baths
2,352 SqFt
Key Details
Sold Price $245,000
Property Type Single Family Home
Sub Type Detached
Listing Status Sold
Purchase Type For Sale
Square Footage 2,352 sqft
Price per Sqft $104
Subdivision Oak Leaf Forest
MLS Listing ID 1002673742
Sold Date 04/04/16
Style Colonial
Bedrooms 4
Full Baths 2
Half Baths 1
HOA Y/N N
Abv Grd Liv Area 2,352
Originating Board TREND
Year Built 1999
Annual Tax Amount $5,732
Tax Year 2016
Lot Size 1.000 Acres
Acres 1.0
Property Description
New Price !4 Bedroom Colonial on One Acre Fenced Yard w/ Walkout Basement, Perennial Gardens,Shed,Deck &Over sized lower Paver Patio with Built-In Fire Pit & Wall Seating overlooking the back woodlands. This home features formal Livingand Dining Rooms,Family Room, Modern Kitchen,Pantry,Bay Window in Breakfast Area, Updated Hand-Scraped Hard Wood Flooring on first Floor and 2nd Floor hallway. The Master Suite has a private bath and 2 closets, 3 additional generously sized bedrooms which share the center hall bath. This home is eligible for 100% USDA Financing. This property affords the new owners Great Privacy with plenty of living space to Relax or Entertain- all found in a neighborhood setting,at the end of the Cul-De-Sac, Home is wired for a generator. Bring us an offer today!1% seller assist for acceptable agreement of sale& Buyer One Year Home Warranty!
Location
State PA
County Chester
Area West Caln Twp (10328)
Zoning R1
Rooms
Other Rooms Living Room, Dining Room, Primary Bedroom, Bedroom 2, Bedroom 3, Kitchen, Family Room, Bedroom 1, Laundry
Basement Full, Outside Entrance
Interior
Interior Features Ceiling Fan(s), Kitchen - Eat-In
Hot Water Electric
Heating Oil, Forced Air
Cooling Central A/C
Flooring Wood, Fully Carpeted
Fireplaces Number 1
Fireplaces Type Gas/Propane
Equipment Oven - Self Cleaning, Dishwasher
Fireplace Y
Appliance Oven - Self Cleaning, Dishwasher
Heat Source Oil
Laundry Basement
Exterior
Exterior Feature Deck(s), Patio(s)
Garage Spaces 5.0
Waterfront N
Water Access N
Accessibility None
Porch Deck(s), Patio(s)
Attached Garage 2
Total Parking Spaces 5
Garage Y
Building
Lot Description Cul-de-sac
Story 2
Sewer On Site Septic
Water Well
Architectural Style Colonial
Level or Stories 2
Additional Building Above Grade
New Construction N
Schools
Elementary Schools Kings Highway
High Schools Coatesville Area Senior
School District Coatesville Area
Others
Tax ID 28-05 -0008.1200
Ownership Fee Simple
Security Features Security System
Read Less
Want to know what your home might be worth? Contact us for a FREE valuation!

Our team is ready to help you sell your home for the highest possible price ASAP

Bought with Robert Pierce • Long & Foster Real Estate, Inc.






