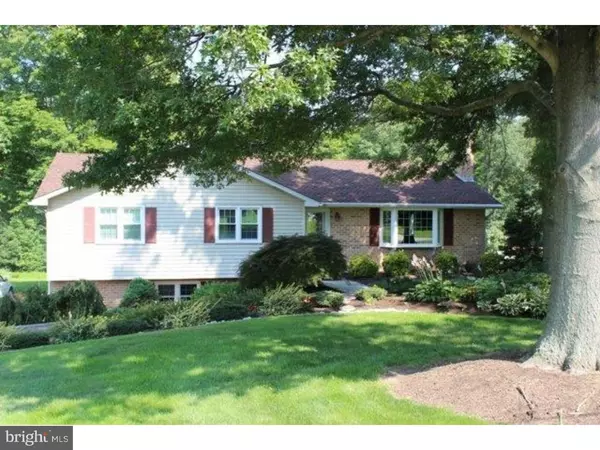$310,000
$315,000
1.6%For more information regarding the value of a property, please contact us for a free consultation.
1470 CIRCLE DR Telford, PA 18969
3 Beds
3 Baths
1,514 SqFt
Key Details
Sold Price $310,000
Property Type Single Family Home
Sub Type Detached
Listing Status Sold
Purchase Type For Sale
Square Footage 1,514 sqft
Price per Sqft $204
Subdivision Hidden Valley
MLS Listing ID 1002669264
Sold Date 09/18/15
Style Ranch/Rambler
Bedrooms 3
Full Baths 2
Half Baths 1
HOA Y/N N
Abv Grd Liv Area 1,514
Originating Board TREND
Year Built 1968
Annual Tax Amount $5,851
Tax Year 2015
Lot Size 0.595 Acres
Acres 0.59
Lot Dimensions 148X175
Property Sub-Type Detached
Property Description
It is simply a beautiful home which has been carefully remodeled and maintained over the years. Curbside view will shows a raised Ranch style property with professionally appointed landscaping, paver walks, inground pool and scenic views of the branch creek and its wildlife. And,Back of property adjoins preserved farmland, woods and stream. Home has hardwood floors with six panel doors, crown molding. Remodeled kitchen with coreon and tile. livingroom, dining, hall w/custom crown molding. Septic system has been inspected prior to sale, found to be in working condition and permitted for upgrade paid by seller. Ready to move in and enjoy...........
Location
State PA
County Bucks
Area West Rockhill Twp (10152)
Zoning SR
Direction East
Rooms
Other Rooms Living Room, Dining Room, Primary Bedroom, Bedroom 2, Kitchen, Family Room, Bedroom 1, Other, Attic
Basement Full
Interior
Interior Features Kitchen - Island, Butlers Pantry, Kitchen - Eat-In
Hot Water Oil
Heating Oil, Hot Water
Cooling Central A/C
Flooring Wood, Fully Carpeted, Tile/Brick
Fireplaces Number 1
Fireplaces Type Brick
Fireplace Y
Heat Source Oil
Laundry Lower Floor
Exterior
Exterior Feature Deck(s), Patio(s), Porch(es)
Garage Spaces 4.0
Pool In Ground
Water Access N
Roof Type Pitched,Shingle
Accessibility None
Porch Deck(s), Patio(s), Porch(es)
Attached Garage 1
Total Parking Spaces 4
Garage Y
Building
Lot Description Level, Sloping, Front Yard, Rear Yard, SideYard(s)
Story 1
Foundation Brick/Mortar
Sewer On Site Septic
Water Well
Architectural Style Ranch/Rambler
Level or Stories 1
Additional Building Above Grade
New Construction N
Schools
School District Pennridge
Others
Tax ID 52-024-003
Ownership Fee Simple
Read Less
Want to know what your home might be worth? Contact us for a FREE valuation!

Our team is ready to help you sell your home for the highest possible price ASAP

Bought with Nicholas Balbi • Keller Williams Real Estate-Montgomeryville





