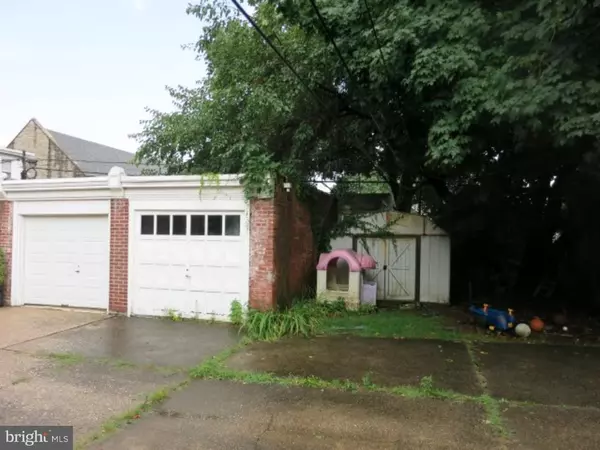$79,600
$79,900
0.4%For more information regarding the value of a property, please contact us for a free consultation.
6331 SHELBOURNE ST Philadelphia, PA 19111
3 Beds
2 Baths
1,260 SqFt
Key Details
Sold Price $79,600
Property Type Single Family Home
Sub Type Twin/Semi-Detached
Listing Status Sold
Purchase Type For Sale
Square Footage 1,260 sqft
Price per Sqft $63
Subdivision Lawndale
MLS Listing ID 1002670870
Sold Date 11/06/15
Style Straight Thru
Bedrooms 3
Full Baths 1
Half Baths 1
HOA Y/N N
Abv Grd Liv Area 1,260
Originating Board TREND
Year Built 1950
Annual Tax Amount $1,698
Tax Year 2015
Lot Size 3,080 Sqft
Acres 0.07
Lot Dimensions 22X140
Property Description
A spectacular opportunity to bring back a large Lawndale twin to it's former glory and make it your perfect home. Enter into an enclosed porch followed by a large living room with stone fireplace, large dining room and full kitchen. Upstairs you have 3 good sized bedrooms to work with and a full bath. Downstairs a partially finished basement provides extra living space and storage. Out back there is a large yard for year round fun and a detached garage. Property need work but is priced accordingly. Property is being sold in as-is condition. No seller disclosure available. Corporate addendums to follow accepted agreement of sale. Buyer is responsible for any and all certifications, certificate of occupancy, lender requirements and inspections. Settlement subject to receipt of sheriff's deed.
Location
State PA
County Philadelphia
Area 19111 (19111)
Zoning RSA3
Rooms
Other Rooms Living Room, Dining Room, Primary Bedroom, Bedroom 2, Kitchen, Bedroom 1, Attic
Basement Full
Interior
Hot Water Natural Gas
Heating Gas, Hot Water
Cooling None
Flooring Wood, Fully Carpeted
Fireplaces Number 1
Fireplaces Type Stone
Fireplace Y
Heat Source Natural Gas
Laundry Basement
Exterior
Garage Spaces 1.0
Waterfront N
Water Access N
Roof Type Flat
Accessibility None
Total Parking Spaces 1
Garage Y
Building
Story 2
Foundation Stone
Sewer Public Sewer
Water Public
Architectural Style Straight Thru
Level or Stories 2
Additional Building Above Grade
New Construction N
Schools
School District The School District Of Philadelphia
Others
Tax ID 353208500
Ownership Fee Simple
Special Listing Condition REO (Real Estate Owned)
Read Less
Want to know what your home might be worth? Contact us for a FREE valuation!

Our team is ready to help you sell your home for the highest possible price ASAP

Bought with Matthew D Perna • Vylla Home






