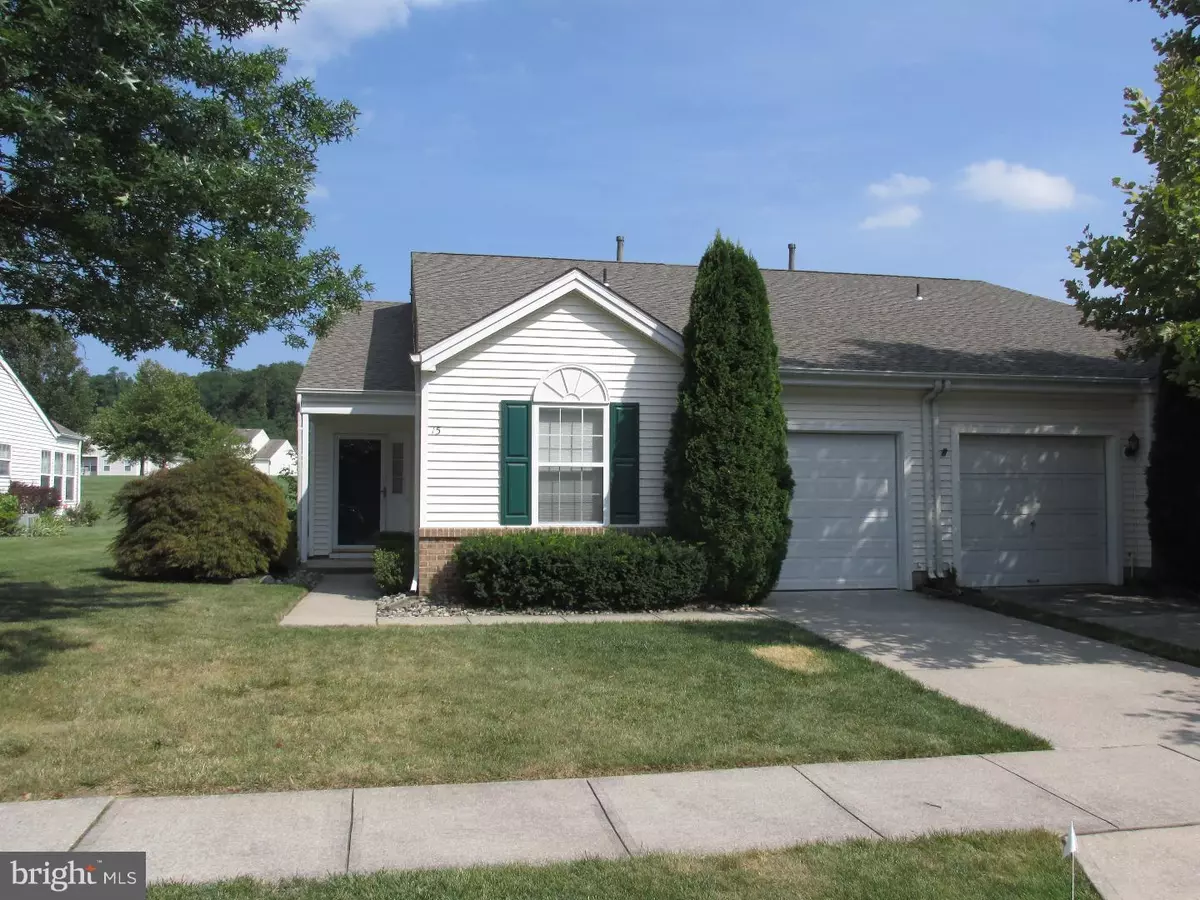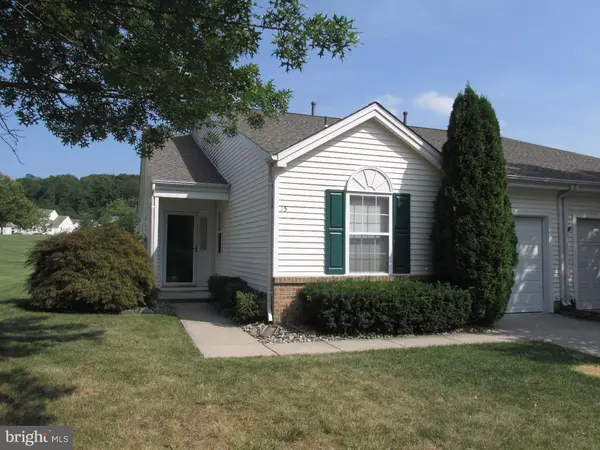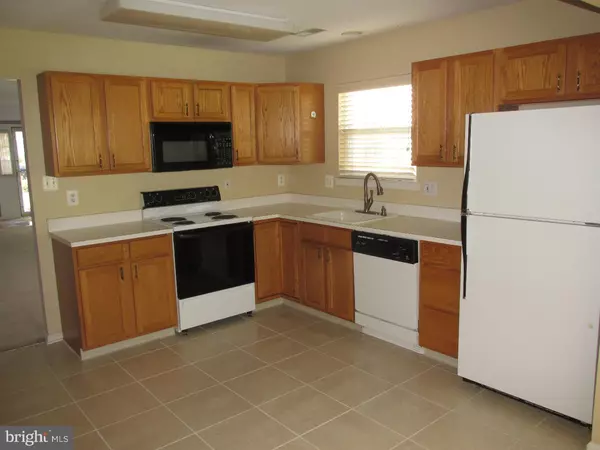$220,900
$219,900
0.5%For more information regarding the value of a property, please contact us for a free consultation.
15 PEPPERGRASS DR N Mount Laurel, NJ 08054
2 Beds
2 Baths
1,553 SqFt
Key Details
Sold Price $220,900
Property Type Townhouse
Sub Type Interior Row/Townhouse
Listing Status Sold
Purchase Type For Sale
Square Footage 1,553 sqft
Price per Sqft $142
Subdivision Holiday Village E
MLS Listing ID 1002664910
Sold Date 09/15/15
Style Ranch/Rambler
Bedrooms 2
Full Baths 2
HOA Fees $166/mo
HOA Y/N Y
Abv Grd Liv Area 1,553
Originating Board TREND
Year Built 1997
Annual Tax Amount $4,988
Tax Year 2014
Lot Size 4,851 Sqft
Acres 0.11
Property Description
Well maintained 2 bed 2 bath twin home in the desirable Holiday Village East community in Mt Laurel. This home features an open floor plan and backs to a gorgeous field. The large living room has plenty of options with a dining room adjacent to it. There is a large, open kitchen featuring brand new tile flooring. There is a sun room attached which gets plenty of light. The master suite is very big and includes two closets with shelving, a dressing area and a bathroom with brand new tile floors. The second bedroom and second bathroom are both a good size as well. There is a laundry room as well as a garage with a brand new garage door. This is a 55+ community.
Location
State NJ
County Burlington
Area Mount Laurel Twp (20324)
Zoning RES
Rooms
Other Rooms Living Room, Dining Room, Primary Bedroom, Kitchen, Bedroom 1
Interior
Interior Features Kitchen - Eat-In
Hot Water Natural Gas
Heating Gas, Forced Air
Cooling Central A/C
Flooring Fully Carpeted, Tile/Brick
Fireplace N
Heat Source Natural Gas
Laundry Main Floor
Exterior
Garage Spaces 1.0
Waterfront N
Water Access N
Accessibility None
Total Parking Spaces 1
Garage N
Building
Story 1
Sewer Public Sewer
Water Public
Architectural Style Ranch/Rambler
Level or Stories 1
Additional Building Above Grade
New Construction N
Schools
High Schools Lenape
School District Lenape Regional High
Others
HOA Fee Include Common Area Maintenance,Ext Bldg Maint,Lawn Maintenance,Snow Removal
Tax ID 24-01605-00014
Ownership Fee Simple
Read Less
Want to know what your home might be worth? Contact us for a FREE valuation!

Our team is ready to help you sell your home for the highest possible price ASAP

Bought with Carol Marmero • Weichert Realtors-Marlton






