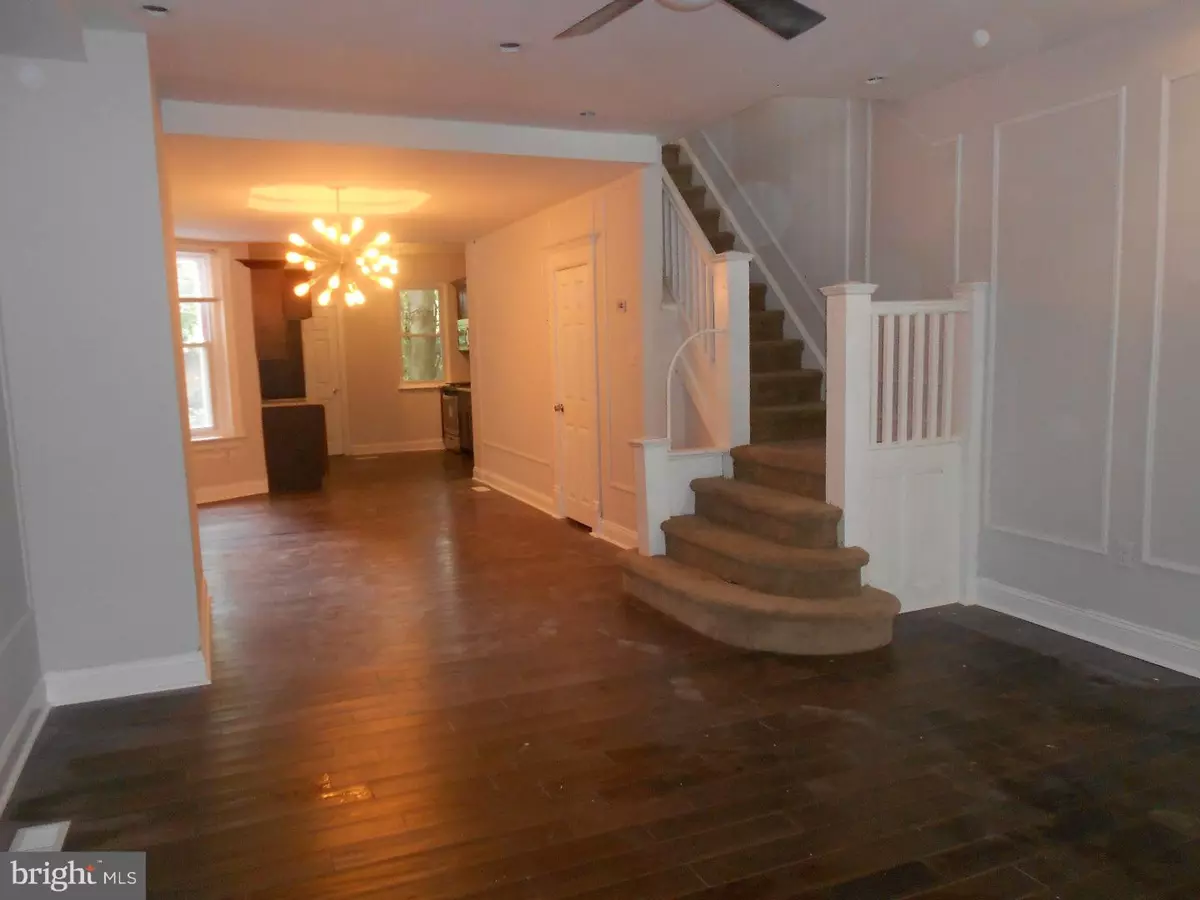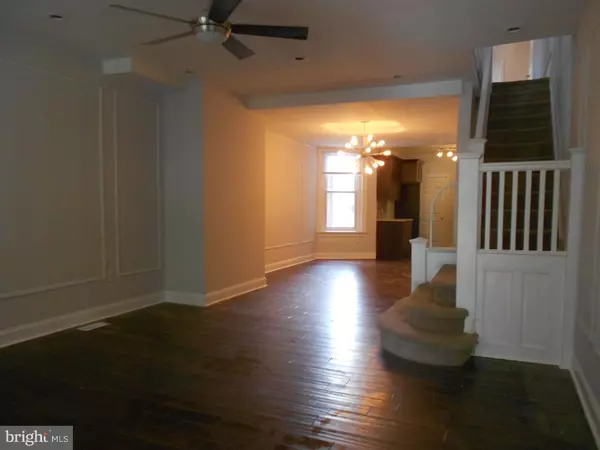$129,900
$134,900
3.7%For more information regarding the value of a property, please contact us for a free consultation.
6224 WEBSTER ST Philadelphia, PA 19143
3 Beds
3 Baths
1,427 SqFt
Key Details
Sold Price $129,900
Property Type Townhouse
Sub Type Interior Row/Townhouse
Listing Status Sold
Purchase Type For Sale
Square Footage 1,427 sqft
Price per Sqft $91
Subdivision Cobbs Creek
MLS Listing ID 1002666990
Sold Date 10/15/15
Style Straight Thru
Bedrooms 3
Full Baths 1
Half Baths 2
HOA Y/N N
Abv Grd Liv Area 1,427
Originating Board TREND
Year Built 1920
Annual Tax Amount $860
Tax Year 2015
Lot Size 1,678 Sqft
Acres 0.04
Lot Dimensions 15X110
Property Description
Newly renovated home in the Cobbs Creek section of West Philadelphia on a nice, wide, quiet block. The home features 3 generously sized bedrooms, a partial finished basement, one full bathroom on the 2nd floor, a powder room on the first floor, and a half bathroom in the basement. Walking into the home you are greeted with a well lit sun room and an open concept on the first floor with gleaming brand new hardwood flooring. The kitchen features dark cabinetry, granite counter-tops and stainless steel appliances. The 2nd floor has wall to wall carpeting, a large full bathroom with custom tile work, and 2 large bedrooms with ample closet space. The partial finished basement contains wall to wall carpeting and a half bathroom. New heating system, new electrical, new plumbing, CENTRAL AIR. Just pack your bags and move right in! Schedule your showing today!
Location
State PA
County Philadelphia
Area 19143 (19143)
Zoning RSA5
Rooms
Other Rooms Living Room, Dining Room, Primary Bedroom, Bedroom 2, Kitchen, Family Room, Bedroom 1
Basement Full
Interior
Interior Features Ceiling Fan(s), Kitchen - Eat-In
Hot Water Natural Gas
Heating Gas, Forced Air
Cooling Central A/C
Flooring Wood, Fully Carpeted
Equipment Oven - Self Cleaning
Fireplace N
Window Features Replacement
Appliance Oven - Self Cleaning
Heat Source Natural Gas
Laundry Basement
Exterior
Waterfront N
Water Access N
Accessibility None
Garage N
Building
Story 2
Foundation Stone
Sewer Public Sewer
Water Public
Architectural Style Straight Thru
Level or Stories 2
Additional Building Above Grade
New Construction N
Schools
School District The School District Of Philadelphia
Others
Tax ID 033039600
Ownership Fee Simple
Acceptable Financing Conventional, VA, FHA 203(b)
Listing Terms Conventional, VA, FHA 203(b)
Financing Conventional,VA,FHA 203(b)
Read Less
Want to know what your home might be worth? Contact us for a FREE valuation!

Our team is ready to help you sell your home for the highest possible price ASAP

Bought with Daisy Davis-Quick • RE/MAX Preferred - Mullica Hill






