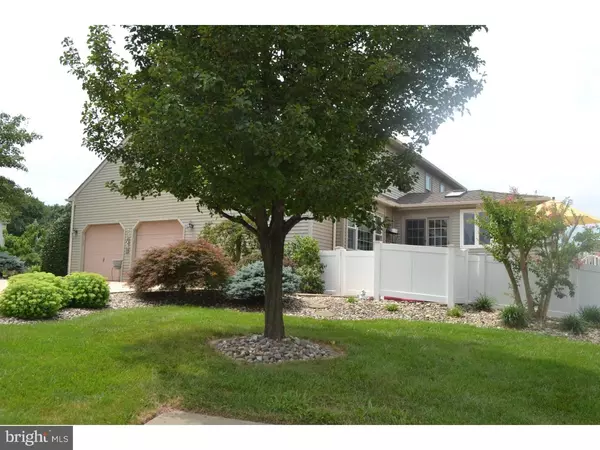$388,400
$388,400
For more information regarding the value of a property, please contact us for a free consultation.
156 WOODLAND RD Newark, DE 19702
4 Beds
3 Baths
2,575 SqFt
Key Details
Sold Price $388,400
Property Type Single Family Home
Sub Type Detached
Listing Status Sold
Purchase Type For Sale
Square Footage 2,575 sqft
Price per Sqft $150
Subdivision Timber Farms
MLS Listing ID 1002661882
Sold Date 09/25/15
Style Colonial
Bedrooms 4
Full Baths 2
Half Baths 1
HOA Fees $2/ann
HOA Y/N Y
Abv Grd Liv Area 2,575
Originating Board TREND
Year Built 1991
Annual Tax Amount $3,392
Tax Year 2014
Lot Size 0.380 Acres
Acres 0.38
Lot Dimensions 113X129
Property Description
Welcome home to your pristine 4 bed, 2.5 bth colonial w/ 2 car turned garage on one of the largest lots in the development. The moment you drive up you sense a pride of ownership. Home has professional hardscaping, landscaping and lighting in the front and back with a built in sprinkler system to keep your lawn looking great. End you stressful day by taking a dip in your in ground heated salt pool, while having enough land left for play equipment or whatever you wish. Place all your tools in your shed rather than in your garage. A true entertainer's delight with attention to detail in every room in the home. Enter into the dramatic 2 story hardwood foyer. Kitchen conveys a coastal chic feel w/ stainless steel appliances; extensive kitchen island with breakfast bar, soft close drawers, large pantry, custom built in's for fine china, wine and more. The eat in kitchen features a table designed to match the kitchen along with barstools for the breakfast bar which are all conveying for your pleasure. The kitchen flows into a 4 season sunroom with exposed beams, vaulted ceilings, skylights and custom tile floor leading to a slider which opens to your custom patio. Kitchen is also open to your family room w/ vaulted ceiling and skylights. Formal living room and dining room w/ molding and chair rail and hardwood. Separate office with lots of natural light. The master bedroom w/ hardwood floors, sitting room, his and her closets as well as private bath w/corner Jacuzzi tub, double sinks and large shower and skylight. Subsequent bedrooms are a nice size with hardwood and lots of closet space and built in shelving. Finished basement and a floored attic space. A description of the home does not capture all of this homes beauty or quality. Roof, windows, HVAC are all new in age. When you take the tour you are guaranteed to want to stay.
Location
State DE
County New Castle
Area Newark/Glasgow (30905)
Zoning NC6.5
Rooms
Other Rooms Living Room, Dining Room, Primary Bedroom, Bedroom 2, Bedroom 3, Kitchen, Family Room, Bedroom 1, Other, Attic
Basement Full, Fully Finished
Interior
Interior Features Primary Bath(s), Kitchen - Island, Butlers Pantry, Skylight(s), Ceiling Fan(s), WhirlPool/HotTub, Sprinkler System, Exposed Beams, Stall Shower, Kitchen - Eat-In
Hot Water Electric
Heating Electric, Heat Pump - Electric BackUp, Forced Air
Cooling Central A/C
Flooring Wood, Fully Carpeted, Tile/Brick
Equipment Oven - Self Cleaning, Dishwasher, Disposal, Built-In Microwave
Fireplace N
Window Features Replacement
Appliance Oven - Self Cleaning, Dishwasher, Disposal, Built-In Microwave
Heat Source Electric
Laundry Main Floor
Exterior
Exterior Feature Patio(s)
Garage Inside Access, Garage Door Opener
Garage Spaces 5.0
Fence Other
Pool In Ground
Utilities Available Cable TV
Waterfront N
Water Access N
Roof Type Pitched,Shingle
Accessibility None
Porch Patio(s)
Attached Garage 2
Total Parking Spaces 5
Garage Y
Building
Lot Description Corner, Level, Open, Front Yard, Rear Yard, SideYard(s)
Story 2
Sewer Public Sewer
Water Public
Architectural Style Colonial
Level or Stories 2
Additional Building Above Grade
Structure Type Cathedral Ceilings,9'+ Ceilings,High
New Construction N
Schools
School District Christina
Others
Tax ID 09-034.30-163
Ownership Fee Simple
Security Features Security System
Acceptable Financing Conventional, VA, FHA 203(b)
Listing Terms Conventional, VA, FHA 203(b)
Financing Conventional,VA,FHA 203(b)
Read Less
Want to know what your home might be worth? Contact us for a FREE valuation!

Our team is ready to help you sell your home for the highest possible price ASAP

Bought with Diane M Kazi • Meyer & Meyer Realty






