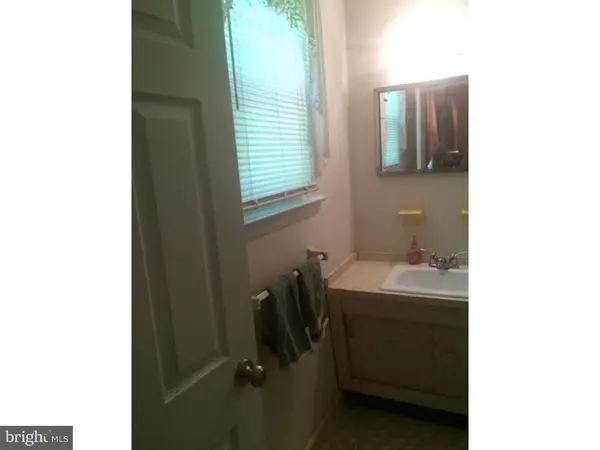$240,000
$249,900
4.0%For more information regarding the value of a property, please contact us for a free consultation.
1024 LARKSPUR ST Philadelphia, PA 19116
3 Beds
2 Baths
1,203 SqFt
Key Details
Sold Price $240,000
Property Type Single Family Home
Sub Type Detached
Listing Status Sold
Purchase Type For Sale
Square Footage 1,203 sqft
Price per Sqft $199
Subdivision Somerton
MLS Listing ID 1002643234
Sold Date 11/06/15
Style Other
Bedrooms 3
Full Baths 2
HOA Y/N N
Abv Grd Liv Area 1,203
Originating Board TREND
Year Built 1960
Annual Tax Amount $3,077
Tax Year 2015
Lot Size 7,700 Sqft
Acres 0.18
Lot Dimensions 70X110
Property Description
Location! Location! Location! This is the opportunity you've been waiting for! You've found a big, full size single in desirable Somerton. This single is sparkling clean with hardwood floors throughout under carpets and two full baths, central air & vinyl siding. It's situated on a corner lot with mature professional landscaping & a private wooded area in the rear. The main bedroom is oversized with its own private bath. The lower level has walk out access, a huge (25'X30") storage/work bench area. laundry with double tub & a spacious cedar closet. In addition you'll see a recently completed "finished" (13'x17') family room with carpeting, drywall & new windows. Lastly, you'll find a huge garage with interior access. You can garage your car & still have room for storage. Bay windows for lots of light. For the price, condition & amenities, this is the best buy in Somerton!
Location
State PA
County Philadelphia
Area 19116 (19116)
Zoning RSD3
Rooms
Other Rooms Living Room, Dining Room, Primary Bedroom, Bedroom 2, Kitchen, Family Room, Bedroom 1
Basement Partial, Fully Finished
Interior
Interior Features Kitchen - Eat-In
Hot Water Natural Gas
Heating Gas, Forced Air
Cooling Central A/C
Flooring Wood, Fully Carpeted
Fireplace N
Window Features Bay/Bow
Heat Source Natural Gas
Laundry Basement
Exterior
Garage Spaces 2.0
Waterfront N
Water Access N
Accessibility None
Attached Garage 1
Total Parking Spaces 2
Garage Y
Building
Sewer Public Sewer
Water Public
Architectural Style Other
Additional Building Above Grade
New Construction N
Schools
School District The School District Of Philadelphia
Others
Tax ID 582269200
Ownership Fee Simple
Read Less
Want to know what your home might be worth? Contact us for a FREE valuation!

Our team is ready to help you sell your home for the highest possible price ASAP

Bought with James J Lyons • RE/MAX Access






