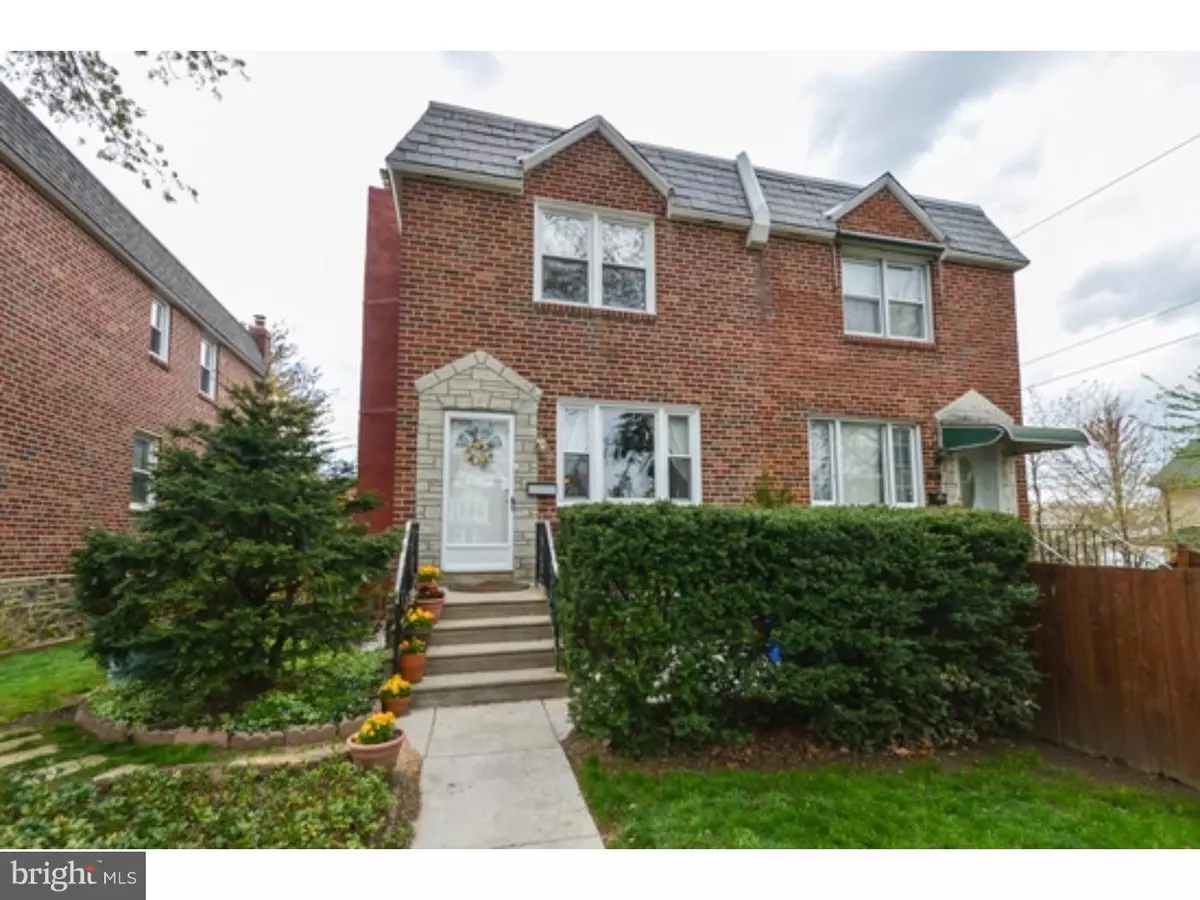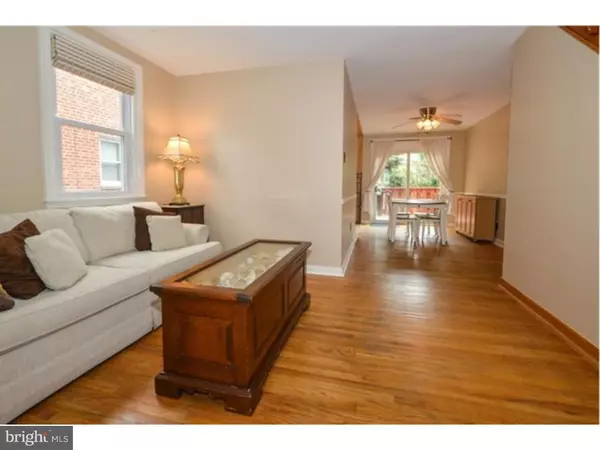$215,000
$225,000
4.4%For more information regarding the value of a property, please contact us for a free consultation.
5827 HENRY AVE #A Philadelphia, PA 19128
3 Beds
2 Baths
1,182 SqFt
Key Details
Sold Price $215,000
Property Type Single Family Home
Sub Type Twin/Semi-Detached
Listing Status Sold
Purchase Type For Sale
Square Footage 1,182 sqft
Price per Sqft $181
Subdivision Roxborough
MLS Listing ID 1002629882
Sold Date 10/05/15
Style Colonial
Bedrooms 3
Full Baths 1
Half Baths 1
HOA Y/N N
Abv Grd Liv Area 1,182
Originating Board TREND
Year Built 1950
Annual Tax Amount $2,494
Tax Year 2015
Lot Size 2,906 Sqft
Acres 0.07
Lot Dimensions 24X119
Property Description
Get ready to pack your bags!! This wonderful 3 bedroom 1.5 bathroom brick twin has everything you will desire. Featuring a Brand New Goodman High Efficiency Heating and Air Conditioner equipped with a 10 yr parts and labor warranty, New Roof with 15 year warranty(2014), New Chimney Liner(2015), New 40 gallon Hot Water Heater(2014), New Recessed Lighting, Hardwood Floors Throughout, Ceiling Fans Throughout, Newer Tilt-In Double Pane Insulated Windows, one-car garage, fresh paint, and a finished basement with access to your well kept rear yard. The kitchen is truly one of a kind with custom backsplash and countertops, plenty of cabinet space, gas cooking, and a brand new dishwasher. Just off the kitchen and dining room you have slider glass doors that open to a large deck perfect size for entertaining, grilling, or relaxing, while overlooking your rear yard. Upstairs you will find 3 bedrooms and a sharply renovated bathroom. The master bedroom has a brand new solid wood John Louis Deluxe walk-in closet system which is impossible not to love! The finished basement is yet another great spot in the home. It has a wood burning stove, recessed lighting, and new carpeting. The home has also been beautifully landscaped and is Walking Distance to Famous Fairmount Park, Golf Course, Trails, Ball Field, Public Transportation, Shopping, Schools, and Easy Access To Center City!! Schedule your appointment today, you will be impressed!
Location
State PA
County Philadelphia
Area 19128 (19128)
Zoning RSA3
Rooms
Other Rooms Living Room, Dining Room, Primary Bedroom, Bedroom 2, Kitchen, Family Room, Bedroom 1
Interior
Interior Features Ceiling Fan(s), Kitchen - Eat-In
Hot Water Natural Gas
Heating Gas, Forced Air
Cooling Central A/C
Flooring Wood, Fully Carpeted, Tile/Brick
Fireplaces Number 1
Fireplace Y
Window Features Energy Efficient
Heat Source Natural Gas
Laundry Lower Floor
Exterior
Exterior Feature Deck(s), Patio(s)
Garage Spaces 3.0
Waterfront N
Water Access N
Accessibility None
Porch Deck(s), Patio(s)
Attached Garage 1
Total Parking Spaces 3
Garage Y
Building
Lot Description Level, Front Yard, Rear Yard, SideYard(s)
Story 2
Foundation Stone
Sewer Public Sewer
Water Public
Architectural Style Colonial
Level or Stories 2
Additional Building Above Grade
New Construction N
Schools
School District The School District Of Philadelphia
Others
Tax ID 213248700
Ownership Fee Simple
Read Less
Want to know what your home might be worth? Contact us for a FREE valuation!

Our team is ready to help you sell your home for the highest possible price ASAP

Bought with Deirdre M Affel • Coldwell Banker Realty






