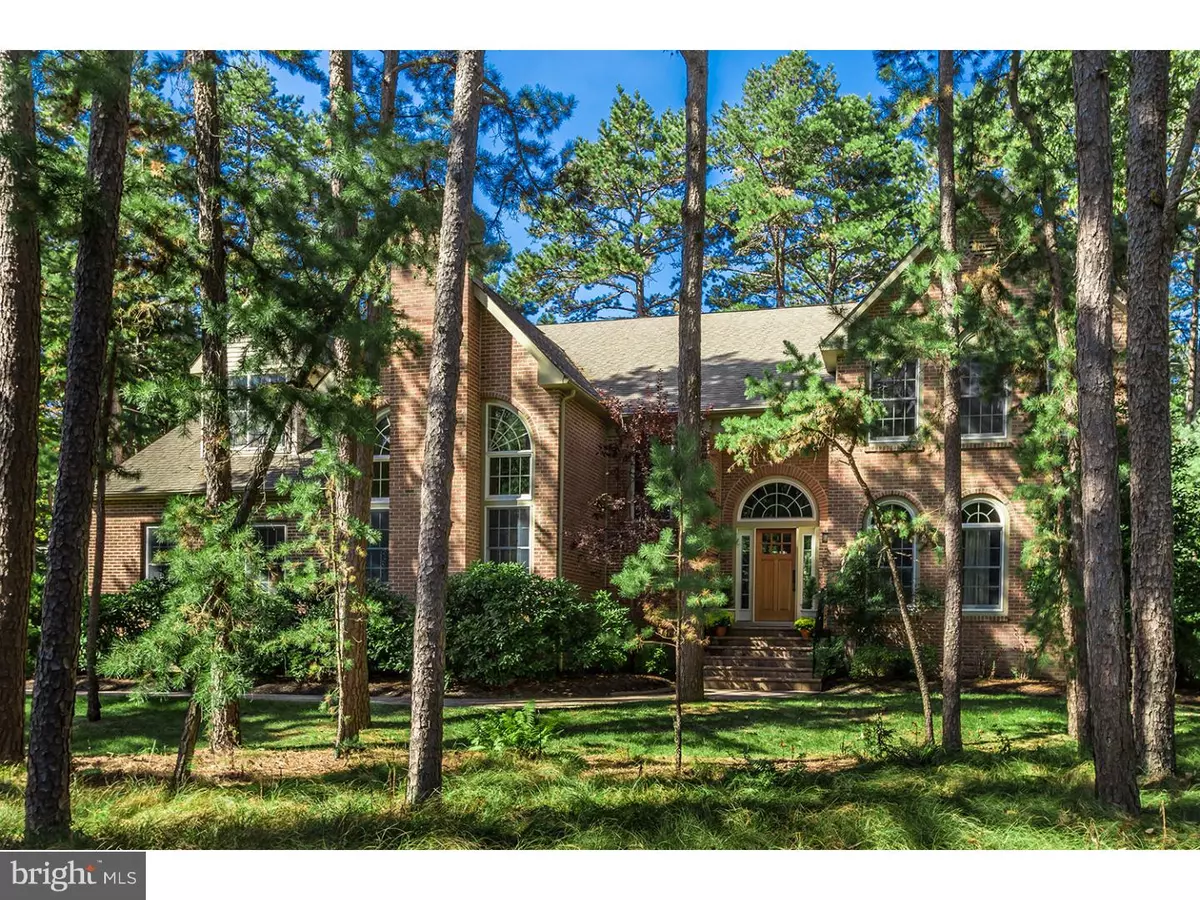$512,500
$524,500
2.3%For more information regarding the value of a property, please contact us for a free consultation.
2 SWEET GUM CT Medford, NJ 08055
5 Beds
4 Baths
3,896 SqFt
Key Details
Sold Price $512,500
Property Type Single Family Home
Sub Type Detached
Listing Status Sold
Purchase Type For Sale
Square Footage 3,896 sqft
Price per Sqft $131
Subdivision Centennial Lake
MLS Listing ID 1002631474
Sold Date 02/19/16
Style Traditional
Bedrooms 5
Full Baths 3
Half Baths 1
HOA Fees $35/ann
HOA Y/N Y
Abv Grd Liv Area 3,896
Originating Board TREND
Year Built 1993
Annual Tax Amount $16,387
Tax Year 2015
Lot Size 1.005 Acres
Acres 1.0
Lot Dimensions IRR
Property Description
ZESTIMATE $543,900 This truly unique home has a lush, private, natural woodland setting yet possesses plenty of open space for entertaining & play.This property is situated in the prestigious Centennial Lake Community with close access to a magnificent 75 acre private beach, playground & canoe launch.Outstanding light & airy home has both stunning volume while simultaneously retaining the feel of a cozy family home. The foyer entry is lg & gracious leading to family rm with 2 storied pitched ceiling, grand arched windows, one of a kind fireplace.balcony sitting rm overlooking from the 2nd floor adding a good amount of architectural interest. The formal living rm has 5 tall windows that bathe the rm in light. Dining rm with its expansive 4 windowed bay, gives the feeling of eating outdoors, the substantial & gracious kitchen has honed (easy care) Carrara Marble counter tops & true bead board wainscoting, it has 3 paneled glass doors by the eating area looking out to the new large Trex deck & to the landscaped, private back yard with a cedar custom shed for relaxing or storage & another matching cedar garden shed. The walk-in pantry is enormous while the delightful checkered floored laundry & mud rm, with French doors to the deck,there is also access to the garage from this rm. Off the front foyer in this 5 bed rm house there is a 1st floor bed rm with a full adjoining bath which can be used as an in-law, nanny,separate guest rm or as a study/office. Upstairs an open gallery hallway leads to a magnificent, over sized, tray ceilinged master bed rm with 5 windows each revealing a tree house view of the side & front yard pines, you pass a large walk in closet on your way to the cheerful,spacious bath with its 4 window bay surrounding the Jacuzzi tub, dual sinks,lg shower & separate toilet rm. Back down the hall you pass a balcony sitting area overlooking the great rm as you approach 2 guest rms & a hallway bath. The 5th bed rm is a surprise, its roomy central core consists of a oversized bed rm, sitting area & also features 2 charming under the eaves nooks perfect for beds/computer/study or play areas & a walk in closet. The enormous basement has 10' ceilings. As you exit this wonderful home take a moment & walk to the left of the house & discover the moss covered hidden forest path that begins between large Rhododendrons & ends at a rustic Arbor-look back at which is a truly special home. Approved tax reduction to begin 2/2016.
Location
State NJ
County Burlington
Area Medford Twp (20320)
Zoning RGD
Rooms
Other Rooms Living Room, Dining Room, Primary Bedroom, Bedroom 2, Bedroom 3, Kitchen, Family Room, Bedroom 1, In-Law/auPair/Suite, Laundry, Other, Attic
Basement Full
Interior
Interior Features Primary Bath(s), Butlers Pantry, Skylight(s), Ceiling Fan(s), Attic/House Fan, WhirlPool/HotTub, Sprinkler System, Stall Shower, Dining Area
Hot Water Natural Gas, Instant Hot Water
Heating Gas, Energy Star Heating System, Programmable Thermostat
Cooling Central A/C
Flooring Wood, Fully Carpeted, Vinyl
Fireplaces Number 1
Fireplaces Type Brick, Gas/Propane
Equipment Cooktop, Oven - Self Cleaning, Dishwasher, Refrigerator, Energy Efficient Appliances
Fireplace Y
Window Features Bay/Bow
Appliance Cooktop, Oven - Self Cleaning, Dishwasher, Refrigerator, Energy Efficient Appliances
Heat Source Natural Gas
Laundry Main Floor
Exterior
Exterior Feature Deck(s)
Garage Inside Access, Garage Door Opener
Garage Spaces 5.0
Fence Other
Utilities Available Cable TV
Amenities Available Tot Lots/Playground
Waterfront N
Water Access N
Roof Type Pitched,Shingle
Accessibility Hearing Mod
Porch Deck(s)
Attached Garage 2
Total Parking Spaces 5
Garage Y
Building
Lot Description Level, Trees/Wooded
Story 2
Sewer On Site Septic
Water Public
Architectural Style Traditional
Level or Stories 2
Additional Building Above Grade
Structure Type Cathedral Ceilings,9'+ Ceilings
New Construction N
Schools
School District Medford Township Public Schools
Others
HOA Fee Include Common Area Maintenance,Pool(s)
Senior Community No
Tax ID 20-05505 02-00028
Ownership Fee Simple
Security Features Security System
Acceptable Financing Conventional
Listing Terms Conventional
Financing Conventional
Read Less
Want to know what your home might be worth? Contact us for a FREE valuation!

Our team is ready to help you sell your home for the highest possible price ASAP

Bought with Alice Levas • BHHS Fox & Roach-Medford






