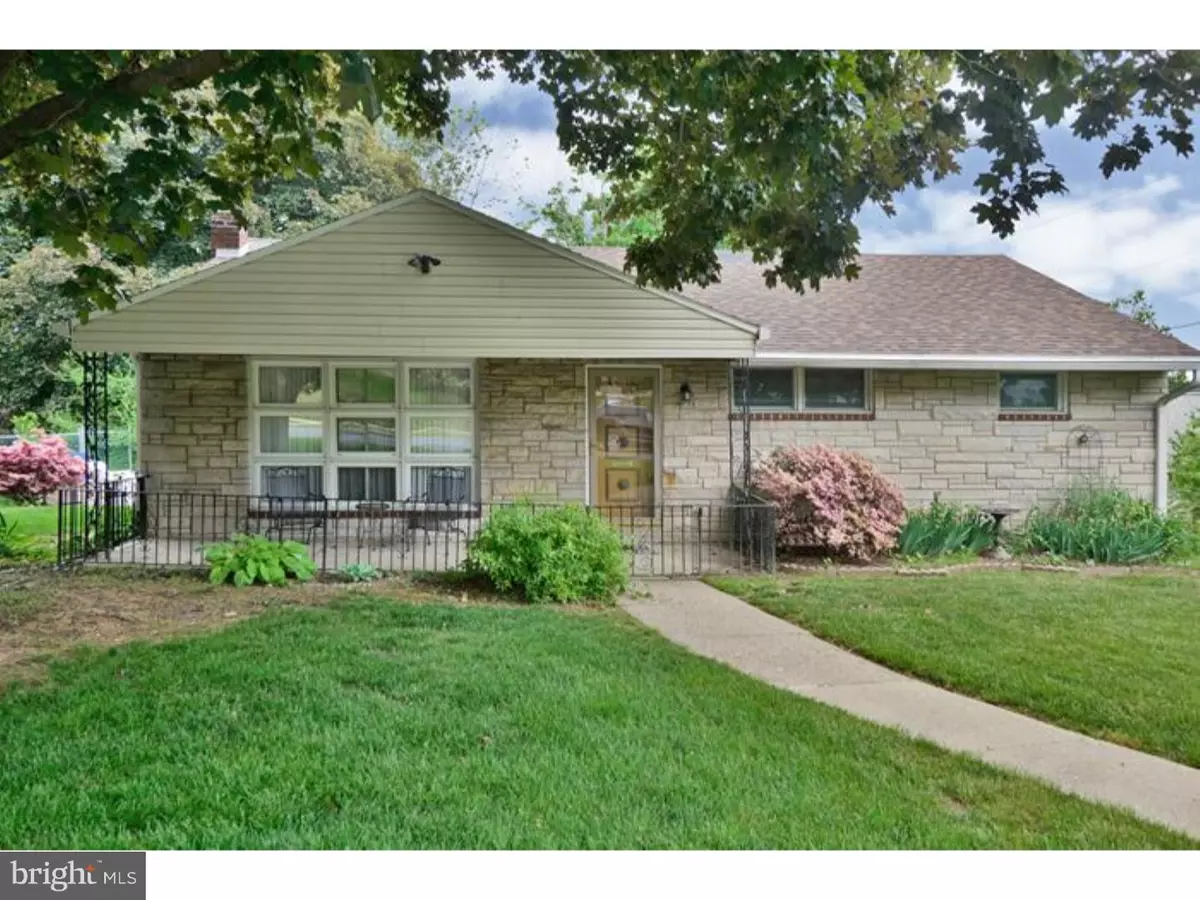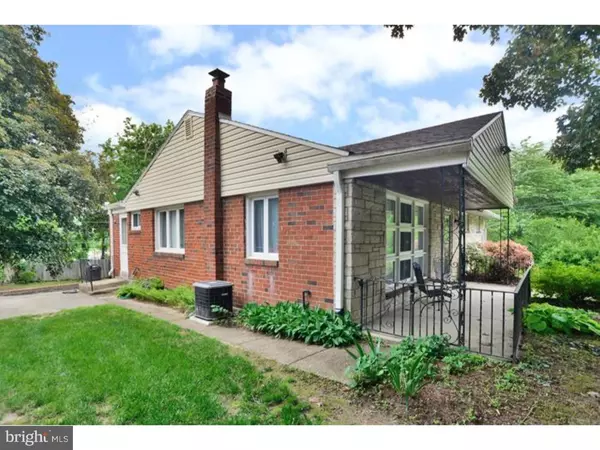$255,000
$259,900
1.9%For more information regarding the value of a property, please contact us for a free consultation.
6903 LAWNTON ST Philadelphia, PA 19128
3 Beds
3 Baths
1,310 SqFt
Key Details
Sold Price $255,000
Property Type Single Family Home
Sub Type Detached
Listing Status Sold
Purchase Type For Sale
Square Footage 1,310 sqft
Price per Sqft $194
Subdivision Roxborough
MLS Listing ID 1002611946
Sold Date 10/09/15
Style Ranch/Rambler
Bedrooms 3
Full Baths 2
Half Baths 1
HOA Y/N N
Abv Grd Liv Area 1,310
Originating Board TREND
Year Built 1955
Annual Tax Amount $2,783
Tax Year 2015
Lot Size 0.281 Acres
Acres 0.28
Lot Dimensions 70X175
Property Description
Perfectly located Stone and Brick Rancher located on a beautiful tree lined street in Upper Roxborough. This home features 3 bedrooms and 2 full baths on the main floor which includes beautiful hardwood floors and ceramic tile baths. The Walk-out basement is huge and completely finished. Perfect for Home Office- Man Cave- Convert in to bedrooms. Also includes its own powder room. The rear yard provides total privacy and you can relax on your covered patio. Other amenities include Central Air- Newer Roof and windows. The property is conveniently located and just a short walk to Public Transportation and neighborhood shopping. This home is move-in ready and ideal for anyone who desires one floor living or needs the additional space that is provided in the full-finished walk-out basement. Make an appointment and see it today !
Location
State PA
County Philadelphia
Area 19128 (19128)
Zoning RSA1
Rooms
Other Rooms Living Room, Dining Room, Primary Bedroom, Bedroom 2, Kitchen, Bedroom 1
Basement Full
Interior
Interior Features Kitchen - Eat-In
Hot Water Natural Gas
Heating Gas, Forced Air
Cooling Central A/C
Fireplace N
Heat Source Natural Gas
Laundry Basement
Exterior
Exterior Feature Patio(s)
Waterfront N
Water Access N
Roof Type Shingle
Accessibility None
Porch Patio(s)
Garage N
Building
Story 1
Sewer Public Sewer
Water Public
Architectural Style Ranch/Rambler
Level or Stories 1
Additional Building Above Grade
New Construction N
Schools
School District The School District Of Philadelphia
Others
HOA Fee Include Heat
Tax ID 214159800
Ownership Fee Simple
Read Less
Want to know what your home might be worth? Contact us for a FREE valuation!

Our team is ready to help you sell your home for the highest possible price ASAP

Bought with Amy B Greenstein Zimney • Elfant Wissahickon-Chestnut Hill






