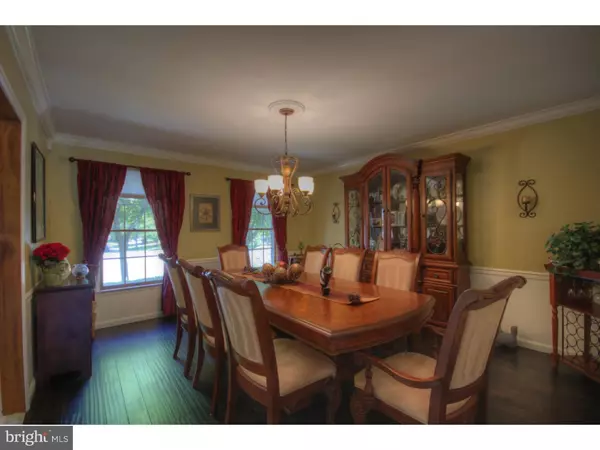$530,000
$539,000
1.7%For more information regarding the value of a property, please contact us for a free consultation.
2 ABINGTON CT Mount Laurel, NJ 08054
4 Beds
4 Baths
3,092 SqFt
Key Details
Sold Price $530,000
Property Type Single Family Home
Sub Type Detached
Listing Status Sold
Purchase Type For Sale
Square Footage 3,092 sqft
Price per Sqft $171
Subdivision Spring Valley Estate
MLS Listing ID 1002608514
Sold Date 09/22/15
Style Colonial
Bedrooms 4
Full Baths 2
Half Baths 2
HOA Y/N N
Abv Grd Liv Area 3,092
Originating Board TREND
Year Built 1989
Annual Tax Amount $13,862
Tax Year 2014
Lot Size 0.754 Acres
Acres 0.75
Lot Dimensions IRREG
Property Description
This elegant 4 bedroom brick front colonial is beautiful inside and out! You will immediately be wowed by the beautiful landscaping in the front yard with its lovely plantings in stacked stone beds and mature shade trees. As you enter the home, the stately solid oak, leaded glass front door welcomes you to the 2 story foyer with crystal chandelier and turned staircase. The generously sized dining room to the left, features wainscoting and newer flooring. The Living room is bright and features neutral carpeting. The first floor office also features neutral carpeting. The kitchen is gorgeous with granite counters and new stainless steel appliances . The bright and cheery breakfast room offers views of the lush backyard and pool. The huge family room is off the kitchen and will accommodate a crowd! The fireplace features a stone surround and hearth, the hardwood floors in this room are in excellent condition. The French doors lead to a trex deck. The bedrooms upstairs are all the generously sized. The master features a sitting area, Whirlpool tub and walk in closets. The basement is fully finished and adds major square footage to this home! Sidle up to the impressive wet bar that seats 6. There's an exercise area, TV viewing area, billiards area and a separate sewing/craft room. With a half bath, this space is made for entertaining! If you like to entertain outdoors, the deck, pool, screened in gazebo with electricity and beautifully landscaped backyard offers plenty of space. The pool has been re-plastered and a new chlorine generator and pool pump have been installed. All this and a newer roof and newly installed gutter guard system! Come take a look.
Location
State NJ
County Burlington
Area Mount Laurel Twp (20324)
Zoning RESID
Direction North
Rooms
Other Rooms Living Room, Dining Room, Primary Bedroom, Bedroom 2, Bedroom 3, Kitchen, Family Room, Bedroom 1, Other, Attic
Basement Full, Fully Finished
Interior
Interior Features Primary Bath(s), Kitchen - Island, Butlers Pantry, Skylight(s), Ceiling Fan(s), Attic/House Fan, WhirlPool/HotTub, Sprinkler System, Wet/Dry Bar, Stall Shower, Kitchen - Eat-In
Hot Water Natural Gas
Heating Gas, Forced Air, Zoned
Cooling Central A/C
Flooring Wood, Fully Carpeted, Tile/Brick
Fireplaces Number 1
Fireplaces Type Stone
Equipment Oven - Self Cleaning, Dishwasher, Disposal, Built-In Microwave
Fireplace Y
Window Features Bay/Bow
Appliance Oven - Self Cleaning, Dishwasher, Disposal, Built-In Microwave
Heat Source Natural Gas
Laundry Main Floor
Exterior
Exterior Feature Deck(s), Porch(es)
Garage Inside Access, Garage Door Opener
Garage Spaces 5.0
Fence Other
Pool In Ground
Utilities Available Cable TV
Waterfront N
Water Access N
Roof Type Pitched,Shingle
Accessibility None
Porch Deck(s), Porch(es)
Attached Garage 2
Total Parking Spaces 5
Garage Y
Building
Lot Description Cul-de-sac, Level, Front Yard, Rear Yard, SideYard(s)
Story 2
Foundation Concrete Perimeter
Sewer Public Sewer
Water Public
Architectural Style Colonial
Level or Stories 2
Additional Building Above Grade
Structure Type Cathedral Ceilings
New Construction N
Schools
School District Mount Laurel Township Public Schools
Others
Tax ID 24-00700 07-00012
Ownership Fee Simple
Security Features Security System
Acceptable Financing Conventional, VA, FHA 203(b)
Listing Terms Conventional, VA, FHA 203(b)
Financing Conventional,VA,FHA 203(b)
Read Less
Want to know what your home might be worth? Contact us for a FREE valuation!

Our team is ready to help you sell your home for the highest possible price ASAP

Bought with Gloria O Donnon • Long & Foster Real Estate, Inc.






