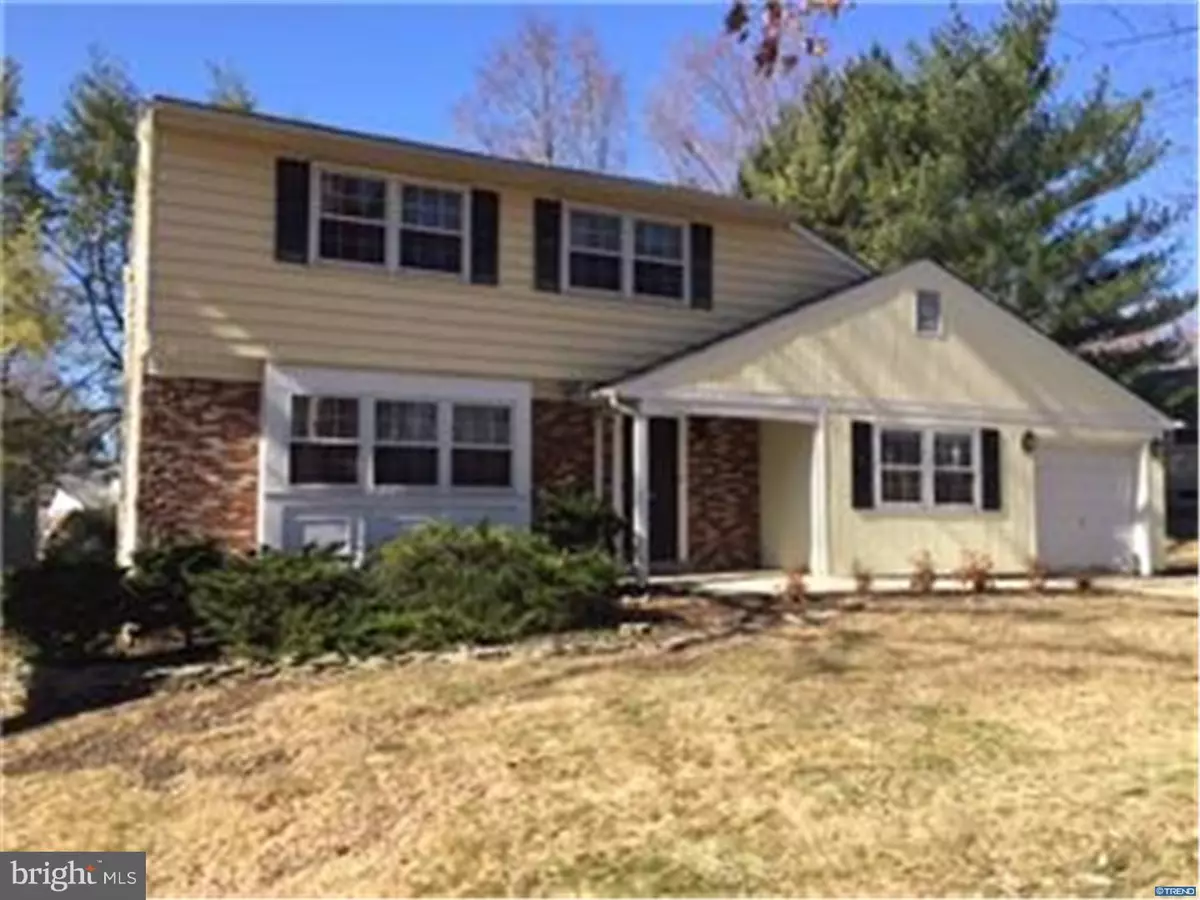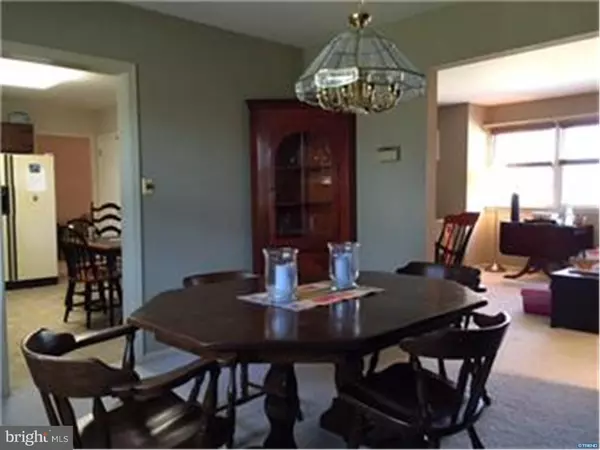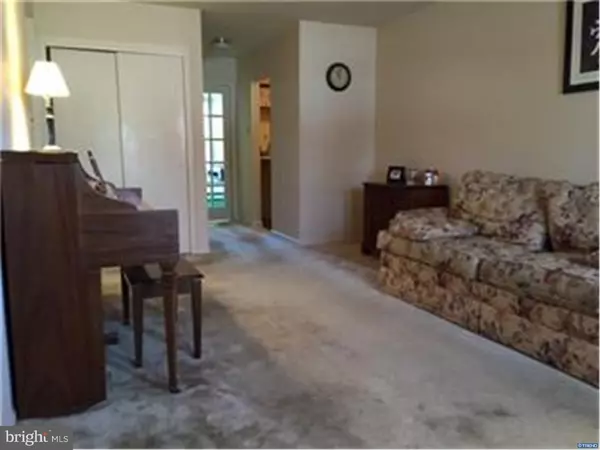$269,000
$269,000
For more information regarding the value of a property, please contact us for a free consultation.
104 CHAPEL HILL DR Newark, DE 19711
4 Beds
3 Baths
1,775 SqFt
Key Details
Sold Price $269,000
Property Type Single Family Home
Sub Type Detached
Listing Status Sold
Purchase Type For Sale
Square Footage 1,775 sqft
Price per Sqft $151
Subdivision Chapel Hill
MLS Listing ID 1002562190
Sold Date 09/24/15
Style Colonial
Bedrooms 4
Full Baths 2
Half Baths 1
HOA Fees $4/ann
HOA Y/N Y
Abv Grd Liv Area 1,775
Originating Board TREND
Year Built 1966
Annual Tax Amount $2,311
Tax Year 2014
Lot Size 0.280 Acres
Acres 0.28
Lot Dimensions 120X96.80
Property Description
Well maintained four bedroom Colonial in the quiet and convenient Chapel Hill neighborhood. This home features hardwood floors throughout most of the first and the entire second floor. The large living room has open access to the dining room and kitchen. The generously sized first floor family/media room opens to the all season room. French doors in the all seasons room give easy access to the fenced in back yard and beautiful secluded patio. All of the four bedrooms are located on the second level as well as the walk-in access to attic storage. The master bedroom includes a newly remodeled bath with stall shower and two large closets. The other second floor full bath and first floor half bath have also been remodeled. The heat and air conditioning systems were replaced in 2007. The roof was replaced in 2013. The washer and dryer in the basement are included and are less than three years old. Close to downtown Newark and minutes from I95 continue to make Chapel Hill a very desirable development. This home is within the 5 mile radius of Newark Charter School.
Location
State DE
County New Castle
Area Newark/Glasgow (30905)
Zoning NC10
Rooms
Other Rooms Living Room, Dining Room, Primary Bedroom, Bedroom 2, Bedroom 3, Kitchen, Family Room, Bedroom 1, Other, Attic
Basement Full, Unfinished
Interior
Interior Features Primary Bath(s), Skylight(s), Stall Shower, Kitchen - Eat-In
Hot Water Natural Gas
Heating Gas, Forced Air
Cooling Central A/C
Flooring Wood, Fully Carpeted
Equipment Built-In Range, Dishwasher, Disposal
Fireplace N
Appliance Built-In Range, Dishwasher, Disposal
Heat Source Natural Gas
Laundry Basement
Exterior
Exterior Feature Patio(s)
Garage Spaces 3.0
Utilities Available Cable TV
Waterfront N
Water Access N
Roof Type Shingle
Accessibility None
Porch Patio(s)
Attached Garage 1
Total Parking Spaces 3
Garage Y
Building
Lot Description Corner
Story 2
Foundation Brick/Mortar
Sewer Public Sewer
Water Public
Architectural Style Colonial
Level or Stories 2
Additional Building Above Grade
New Construction N
Schools
Elementary Schools Maclary
Middle Schools Shue-Medill
High Schools Newark
School District Christina
Others
Tax ID 08-053.40-037
Ownership Fee Simple
Read Less
Want to know what your home might be worth? Contact us for a FREE valuation!

Our team is ready to help you sell your home for the highest possible price ASAP

Bought with Jerry Strusowski • BHHS Fox & Roach - Hockessin






