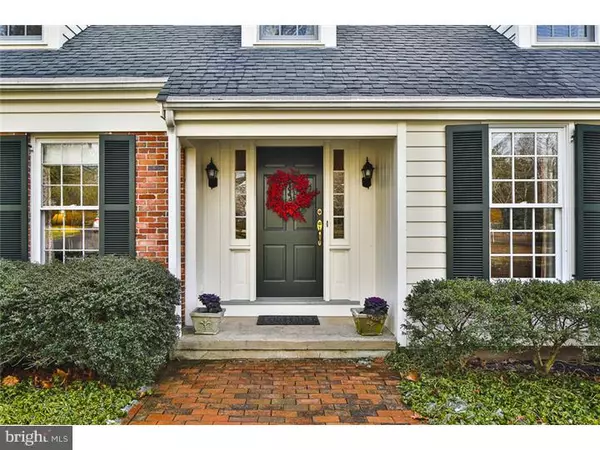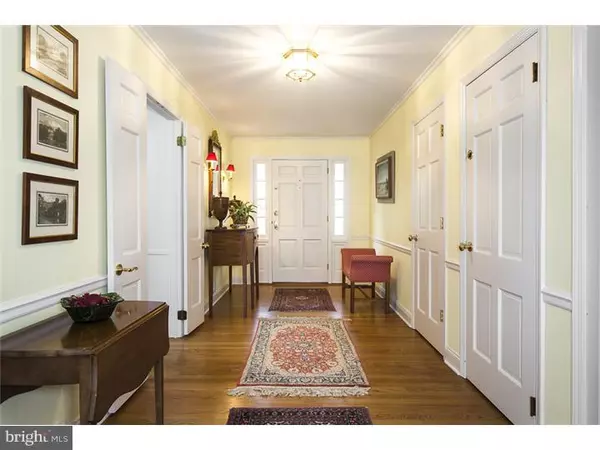$1,325,000
$1,395,000
5.0%For more information regarding the value of a property, please contact us for a free consultation.
124 HUNT DR Princeton, NJ 08540
5 Beds
4 Baths
2.96 Acres Lot
Key Details
Sold Price $1,325,000
Property Type Single Family Home
Sub Type Detached
Listing Status Sold
Purchase Type For Sale
Subdivision None Available
MLS Listing ID 1002528384
Sold Date 10/16/15
Style Colonial
Bedrooms 5
Full Baths 3
Half Baths 1
HOA Y/N N
Originating Board TREND
Annual Tax Amount $32,156
Tax Year 2015
Lot Size 2.960 Acres
Acres 2.96
Lot Dimensions 999999
Property Description
Tucked away in a sought-after Princeton location close to parks and preserve, yet just moments from all that downtown has to offer, this lovely expanded cape is a true classic in every sense of the word! Offering plenty of space for the modern family, its floor plan is perfect for entertaining and flexible living. The family room provides a warm welcome with its built-in bookcases and cabinetry, gas fireplace and cleverly-hidden bar. A large eat-in kitchen is light and bright, thanks to two skylights and big bay window with window seat beneath. Generous cabinetry, paneled Sub-zero fridge and walk-in pantry ensure space for all the cook's needs. The formal dining room and living room with fireplace have custom millwork and French doors leading out to a large deck, running the length of both rooms and taking advantage of the beautiful private views overlooking Mountain Brook and in-ground pool. Downstairs is the spacious master with walk-in closet and elegant en suite with heated floor and ceiling, deep soaking tub and vanity area. Two more bedrooms - one could serve as an office with its custom bookcases - finish this floor, and are served by a large full bath. Upstairs are an additional two bedrooms, full bath, tv area and well-lit game/bonus room, which was once used as an art studio. There are so many possibilities for expansion: lots of walk-in attic space upstairs, and a full windowed basement that walks out to a flagstone patio. Enjoy flexible living arrangements with a second back staircase that ends at another formal entrance to the home. This can be very convenient for visiting guests,family, or perhaps an in-law arrangement. Ideal location for an easy commute to NYC and Philadelphia, and enjoy access to the top-rated Princeton school system, including the wonderful Johnson Park School. Owner is a licensed Realtor in NJ.
Location
State NJ
County Mercer
Area Princeton (21114)
Zoning R1
Rooms
Other Rooms Living Room, Dining Room, Primary Bedroom, Bedroom 2, Bedroom 3, Kitchen, Family Room, Bedroom 1, Laundry, Other
Basement Full, Outside Entrance
Interior
Interior Features Butlers Pantry, Skylight(s), Kitchen - Eat-In
Hot Water Natural Gas
Heating Gas
Cooling Central A/C
Flooring Wood
Fireplaces Number 2
Fireplaces Type Gas/Propane
Equipment Cooktop, Oven - Wall, Dishwasher, Trash Compactor
Fireplace Y
Appliance Cooktop, Oven - Wall, Dishwasher, Trash Compactor
Heat Source Natural Gas
Laundry Main Floor
Exterior
Exterior Feature Deck(s)
Garage Spaces 4.0
Pool In Ground
Waterfront N
Water Access N
Accessibility None
Porch Deck(s)
Attached Garage 1
Total Parking Spaces 4
Garage Y
Building
Story 2
Sewer Public Sewer
Water Public
Architectural Style Colonial
Level or Stories 2
New Construction N
Schools
Elementary Schools Johnson Park
Middle Schools J Witherspoon
High Schools Princeton
School District Princeton Regional Schools
Others
Tax ID 14-06501-00009
Ownership Fee Simple
Security Features Security System
Read Less
Want to know what your home might be worth? Contact us for a FREE valuation!

Our team is ready to help you sell your home for the highest possible price ASAP

Bought with Beatrice Bloom • Weichert Realtors - Princeton






