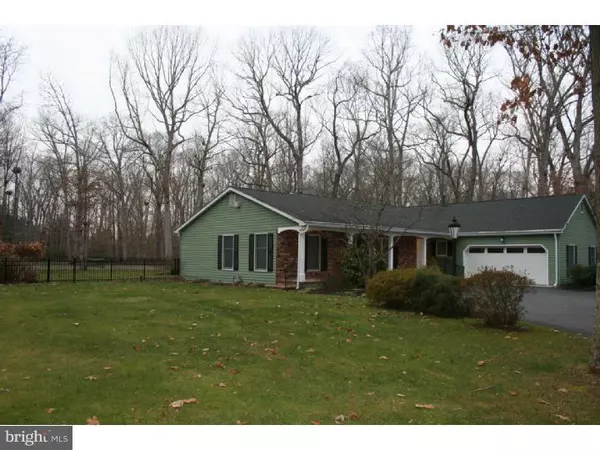$225,000
$240,000
6.3%For more information regarding the value of a property, please contact us for a free consultation.
1605 WILLIAMSTOWN RD Franklinville, NJ 08322
2 Beds
2 Baths
2,287 SqFt
Key Details
Sold Price $225,000
Property Type Single Family Home
Sub Type Detached
Listing Status Sold
Purchase Type For Sale
Square Footage 2,287 sqft
Price per Sqft $98
Subdivision None Available
MLS Listing ID 1002521096
Sold Date 12/28/15
Style Ranch/Rambler
Bedrooms 2
Full Baths 2
HOA Y/N N
Abv Grd Liv Area 2,287
Originating Board TREND
Year Built 1974
Annual Tax Amount $7,390
Tax Year 2015
Lot Size 1.580 Acres
Acres 1.58
Lot Dimensions IRREG
Property Description
The minute you pull into the paved driveway you are transported to a new found paradise as you notice the gorgeous landscaping surrounding this expanded executive ranch home! The grounds are totally surrounded by stylish wrought iron look fencing. As you exit your vehicle parked in front of the attached 2 car garage and step up on the full length covered porch you notice the brick front and bench and are already starting to feel at home. The door opens and you step into the foyer with rich hardwood floors leading to a spacious Living room with glass doors that lead to the Sun Room! As you step through the Dining room into the kitchen you see even more living area as it opens right into a Family room where the gas fireplace is lit and welcoming you to warm yourself by its inviting glow. Pausing there for a moment the sound of music seems to fill the air and that's when you discover the music/intercom system throughout the home. To continue your tour you walk down the hallway to a nicely appointed full bath with a large shower, and a connecting door to a spacious bedroom. From that room you walk past a large laundry room with a door to the garage but decide to see that later. Now you once again cross the expanse of the living room and into the Master Suite. Here you discover the large walk in closet next to the entrance to the private bath featuring a whirlpool tub and lots of mirrors and counter space. From the bath you enter the Bedroom area of the Master Suite and start thinking how you are going to place your furniture in this beautiful space. Still there is more to see! Now as you walk into the Sun Room your eyes are drawn to the outside patio done in brick pavers and overlooking the expansive back yard which is also impeccably landscaped with the feature being a full size Tennis Court complete with lighting for Night time play! Here you linger awhile imagining the fun times that family and friends could enjoy on these grounds! One last place you forgot to see is the garage, so you make your way back inside through the laundry room to the garage. You notice right away the hard epoxy speckled floor that shines like is was just done and that's because it was. You stumble upon another door leading to a large walk up attic (possible another room to finish) is a thought that crosses your mind. Your gaze then settles upon the Classic Jaguar parked in the garage and you say in jest, Are they leaving that for the new buyers?, Stay tuned you never know..........
Location
State NJ
County Gloucester
Area Franklin Twp (20805)
Zoning RA
Rooms
Other Rooms Living Room, Dining Room, Primary Bedroom, Kitchen, Family Room, Bedroom 1, Laundry, Other, Attic
Interior
Interior Features Primary Bath(s), WhirlPool/HotTub, Water Treat System, Exposed Beams, Intercom, Stall Shower, Kitchen - Eat-In
Hot Water Natural Gas
Heating Gas, Forced Air
Cooling Central A/C
Flooring Wood, Fully Carpeted, Vinyl
Fireplaces Number 1
Fireplaces Type Brick, Gas/Propane
Equipment Dishwasher, Built-In Microwave
Fireplace Y
Appliance Dishwasher, Built-In Microwave
Heat Source Natural Gas
Laundry Main Floor
Exterior
Exterior Feature Patio(s)
Parking Features Inside Access, Garage Door Opener
Garage Spaces 5.0
Fence Other
Water Access N
Roof Type Shingle
Accessibility None
Porch Patio(s)
Total Parking Spaces 5
Garage N
Building
Lot Description Irregular
Story 1
Foundation Brick/Mortar
Sewer On Site Septic
Water Well
Architectural Style Ranch/Rambler
Level or Stories 1
Additional Building Above Grade
New Construction N
Schools
School District Delsea Regional High Scho Schools
Others
Tax ID 05-02002-00055
Ownership Fee Simple
Security Features Security System
Acceptable Financing Conventional, VA, FHA 203(b), USDA
Listing Terms Conventional, VA, FHA 203(b), USDA
Financing Conventional,VA,FHA 203(b),USDA
Read Less
Want to know what your home might be worth? Contact us for a FREE valuation!

Our team is ready to help you sell your home for the highest possible price ASAP

Bought with Denise Greenwood • Weichert Realtors-Turnersville





